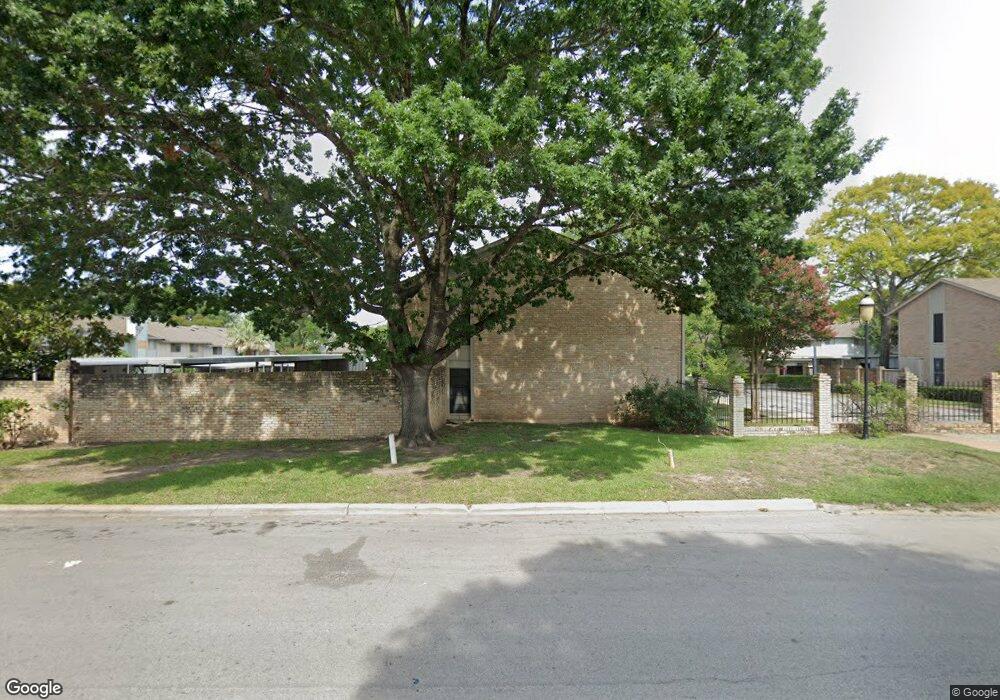7241 Creekside Dr Unit 70 Austin, TX 78752
Coronado Hills Neighborhood
3
Beds
3
Baths
1,950
Sq Ft
5,663
Sq Ft Lot
About This Home
This home is located at 7241 Creekside Dr Unit 70, Austin, TX 78752. 7241 Creekside Dr Unit 70 is a home located in Travis County with nearby schools including Andrews Elementary School, Webb Middle School, and Northeast Early College High School (Formerly Reagan High School).
Create a Home Valuation Report for This Property
The Home Valuation Report is an in-depth analysis detailing your home's value as well as a comparison with similar homes in the area
Home Values in the Area
Average Home Value in this Area
Tax History Compared to Growth
Map
Nearby Homes
- 7104 Creekside Dr
- 1833 Coronado Hills Dr
- 1817 Coronado Hills Dr
- 7400 Ophelia Dr
- 2101 Vanderbilt Ln
- 7209 Coronado Cir
- 7300 Glenhill Rd
- 6805 Duquesne Dr
- 2402 Stevens Cove
- 7402 Sevilla Dr
- 7103 Creighton Ln
- 7305 Berkman Dr
- 7507 Glenhill Rd
- 7019 Creighton Ln
- 2306 Loyola Ln
- 7503 Berkman Dr
- 7510 Sevilla Dr
- 7404 Charlton Dr
- 7302 Hartnell Dr
- 2401 Lehigh Dr
- 7243 Creekside Dr
- 7239 Creekside Dr
- 7245 Creekside Dr
- 7247 Creekside Dr
- 7249 Creekside Dr Unit 7249
- 7249 Creekside Dr Unit 66
- 7249 Creekside Dr
- 7229 Creekside Dr
- 7251 Creekside Dr
- 7227 Creekside Dr
- 7233 Creekside Dr
- 7231 Creekside Dr
- 7253 Creekside Dr Unit 64
- 7235 Creekside Dr
- 7237 Creekside Dr
- 7255 Creekside Dr
- 7257 Creekside Dr Unit 62
- Lot 3 Creekside Dr
- 7265 Creekside Dr
- 7259 Creekside Dr
