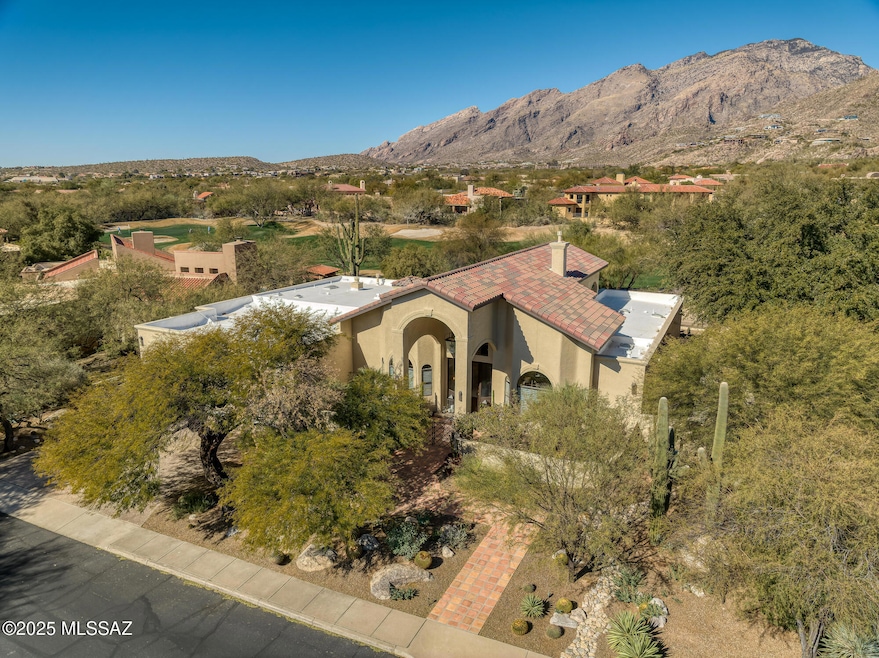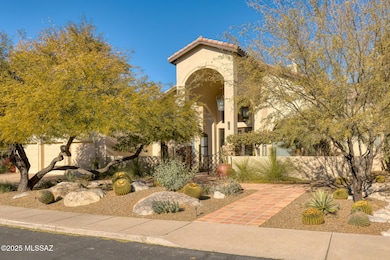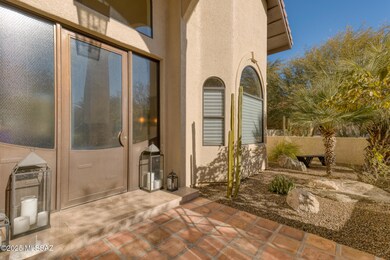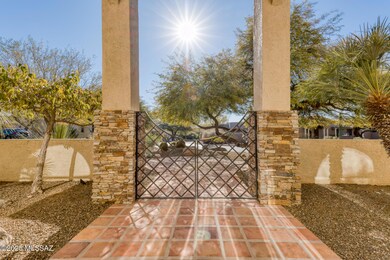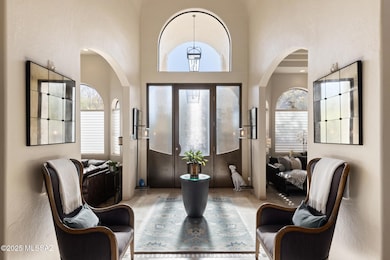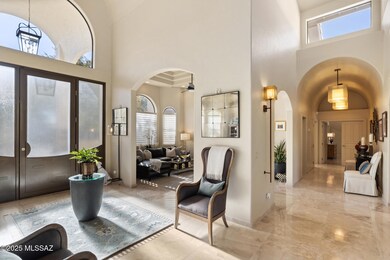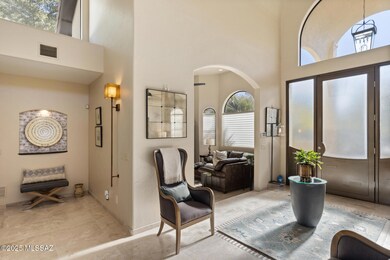
7241 E Desert Moon Loop Tucson, AZ 85750
Highlights
- On Golf Course
- 3.5 Car Garage
- 0.41 Acre Lot
- Ventana Vista Elementary School Rated A
- Gated Community
- Contemporary Architecture
About This Home
As of April 2025One Level, Updated, 4BR & 4BA Contemporary Home On the Golf Course in The Exclusive Gated Community of Ventana Canyon. Meticulously Maintained and Thoughtfully Updated By Lori Carroll & Assoc. Fine Features Include: Grand Courtyard Entry w/Custom Metal & Glass Front Door - Vaulted Ceiling Foyer & Main Living Areas- High Shine Travertine Floors Throughout - Island Kitchen w/Stainless SubZero & Thermador Appliance all Opening to Great Room w/Designer Stone Fireplace & Wall of Windows - Spacious Primary Suite w/Exercise Rm, Sitting Area, Fireplace,Sweeping Mountain Views,Walk In Closet, & Spa Like Bath w/Jetted Tub - Private Outdoor Living w/Hidden Above Ground Hot Tub, Water Feature, Outdoor Kitchen, Gas Fireplace, & Sweeping Mountain and Golf Views - Coveted 3 Car Garage+Golf Cart Garage.
Last Agent to Sell the Property
Long Realty Brokerage Email: joshw@longrealty.com Listed on: 01/28/2025

Home Details
Home Type
- Single Family
Est. Annual Taxes
- $9,462
Year Built
- Built in 1989
Lot Details
- 0.41 Acre Lot
- On Golf Course
- Gated Home
- Wrought Iron Fence
- Block Wall Fence
- Desert Landscape
- Paved or Partially Paved Lot
- Landscaped with Trees
- Garden
- Front Yard
- Property is zoned Pima County - CR1
Property Views
- Golf Course
- Mountain
Home Design
- Contemporary Architecture
- Frame With Stucco
- Tile Roof
- Built-Up Roof
Interior Spaces
- 4,188 Sq Ft Home
- 1-Story Property
- Wired For Sound
- Ceiling height of 9 feet or more
- Ceiling Fan
- Skylights
- Gas Fireplace
- Double Pane Windows
- Entrance Foyer
- Family Room Off Kitchen
- Living Room with Fireplace
- 3 Fireplaces
- Formal Dining Room
- Storage
- Home Gym
Kitchen
- Breakfast Bar
- Walk-In Pantry
- Gas Cooktop
- Recirculated Exhaust Fan
- Warming Drawer
- Microwave
- Dishwasher
- Wine Cooler
- Stainless Steel Appliances
- Kitchen Island
- Granite Countertops
- Disposal
Flooring
- Carpet
- Stone
Bedrooms and Bathrooms
- 4 Bedrooms
- Split Bedroom Floorplan
- Walk-In Closet
- Jack-and-Jill Bathroom
- Powder Room
- Pedestal Sink
- Dual Vanity Sinks in Primary Bathroom
- Jettted Tub and Separate Shower in Primary Bathroom
- Bathtub with Shower
- Secondary Bathroom Separate Shower
- Exhaust Fan In Bathroom
Laundry
- Laundry Room
- Dryer
- Washer
Parking
- 3.5 Car Garage
- Garage Door Opener
- Driveway
Accessible Home Design
- No Interior Steps
Outdoor Features
- Covered patio or porch
- Fireplace in Patio
- Water Fountains
- Outdoor Kitchen
- Fire Pit
- Outdoor Grill
Schools
- Ventana Vista Elementary School
- Esperero Canyon Middle School
- Catalina Fthls High School
Utilities
- Forced Air Zoned Heating and Cooling System
- Heating System Uses Natural Gas
- Natural Gas Water Heater
Community Details
Overview
- Property has a Home Owners Association
- Association fees include common area maintenance, gated community, street maintenance
- Ventana C. C. Community
- Ventana Canyon Estates Subdivision
- The community has rules related to deed restrictions, no recreational vehicles or boats
Security
- Gated Community
Ownership History
Purchase Details
Home Financials for this Owner
Home Financials are based on the most recent Mortgage that was taken out on this home.Purchase Details
Purchase Details
Home Financials for this Owner
Home Financials are based on the most recent Mortgage that was taken out on this home.Purchase Details
Purchase Details
Purchase Details
Purchase Details
Home Financials for this Owner
Home Financials are based on the most recent Mortgage that was taken out on this home.Purchase Details
Purchase Details
Home Financials for this Owner
Home Financials are based on the most recent Mortgage that was taken out on this home.Purchase Details
Home Financials for this Owner
Home Financials are based on the most recent Mortgage that was taken out on this home.Purchase Details
Purchase Details
Similar Homes in Tucson, AZ
Home Values in the Area
Average Home Value in this Area
Purchase History
| Date | Type | Sale Price | Title Company |
|---|---|---|---|
| Warranty Deed | $1,780,000 | Stewart Title & Trust Of Tucso | |
| Interfamily Deed Transfer | -- | None Available | |
| Interfamily Deed Transfer | -- | None Available | |
| Cash Sale Deed | $860,000 | First American Title Ins Co | |
| Trustee Deed | $41,580 | None Available | |
| Trustee Deed | $76,500 | None Available | |
| Trustee Deed | $867,029 | Accommodation | |
| Trustee Deed | $867,029 | Accommodation | |
| Warranty Deed | -- | None Available | |
| Warranty Deed | -- | None Available | |
| Warranty Deed | $952,000 | Title Guaranty | |
| Special Warranty Deed | -- | -- | |
| Special Warranty Deed | -- | -- | |
| Warranty Deed | $900,000 | -- | |
| Cash Sale Deed | $587,000 | -- | |
| Interfamily Deed Transfer | -- | First American Title |
Mortgage History
| Date | Status | Loan Amount | Loan Type |
|---|---|---|---|
| Previous Owner | $353,000 | Credit Line Revolving | |
| Previous Owner | $893,750 | Unknown | |
| Previous Owner | $400,000 | Seller Take Back | |
| Previous Owner | $100,000 | Unknown | |
| Previous Owner | $490,000 | Credit Line Revolving | |
| Previous Owner | $300,000 | Unknown | |
| Previous Owner | $630,000 | New Conventional | |
| Closed | $0 | Purchase Money Mortgage | |
| Closed | $450,000 | No Value Available |
Property History
| Date | Event | Price | Change | Sq Ft Price |
|---|---|---|---|---|
| 04/16/2025 04/16/25 | Sold | $1,780,000 | -0.8% | $425 / Sq Ft |
| 01/28/2025 01/28/25 | For Sale | $1,795,000 | +108.7% | $429 / Sq Ft |
| 05/10/2013 05/10/13 | Sold | $860,000 | 0.0% | $209 / Sq Ft |
| 04/10/2013 04/10/13 | Pending | -- | -- | -- |
| 04/05/2013 04/05/13 | For Sale | $860,000 | -- | $209 / Sq Ft |
Tax History Compared to Growth
Tax History
| Year | Tax Paid | Tax Assessment Tax Assessment Total Assessment is a certain percentage of the fair market value that is determined by local assessors to be the total taxable value of land and additions on the property. | Land | Improvement |
|---|---|---|---|---|
| 2024 | $9,462 | $88,736 | -- | -- |
| 2023 | $9,156 | $84,511 | $0 | $0 |
| 2022 | $8,770 | $80,486 | $0 | $0 |
| 2021 | $9,533 | $78,316 | $0 | $0 |
| 2020 | $9,510 | $78,316 | $0 | $0 |
| 2019 | $9,282 | $78,316 | $0 | $0 |
| 2018 | $10,314 | $86,273 | $0 | $0 |
| 2017 | $11,430 | $86,273 | $0 | $0 |
| 2016 | $12,025 | $92,225 | $0 | $0 |
| 2015 | $11,658 | $89,499 | $0 | $0 |
Agents Affiliated with this Home
-
Joshua Waggoner

Seller's Agent in 2025
Joshua Waggoner
Long Realty
(520) 360-3658
112 in this area
125 Total Sales
-
Susanne Grogan

Buyer's Agent in 2025
Susanne Grogan
Russ Lyon Sotheby's International Realty
(520) 241-8099
121 in this area
162 Total Sales
-
Sandy G
S
Seller's Agent in 2013
Sandy G
Long Realty
(520) 918-4800
2 in this area
27 Total Sales
-
Rebecca Patsch

Seller Co-Listing Agent in 2013
Rebecca Patsch
Long Realty
(520) 349-7322
6 in this area
151 Total Sales
-
R
Buyer's Agent in 2013
Rick Sack
Long Realty
Map
Source: MLS of Southern Arizona
MLS Number: 22502745
APN: 114-03-1820
- 7222 E Desert Moon Loop
- 7211 E Desert Moon Loop
- 6289 N Desert Moon Loop
- 7124 E Grey Fox Ln
- 7133 E Grey Fox Ln
- 6091 N Golden Eagle Dr
- 6431 N Thimble Pass
- 7381 E Wikieup Cir
- 6461 N Thimble Pass
- 5800 N Kolb Rd Unit 1104
- 5800 N Kolb Rd Unit 11258
- 5800 N Kolb Rd Unit 13271
- 5738 N Via Umbrosa
- 6488 N Desert Breeze Ct
- 6735 N Hole-In-the-wall Way Unit 60
- 5855 N Kolb Rd Unit 1102
- 5855 N Kolb Rd Unit 8207
- 5855 N Kolb Rd Unit 4105
- 5855 N Kolb Rd Unit 6210
- 5855 N Kolb Rd Unit 6105
