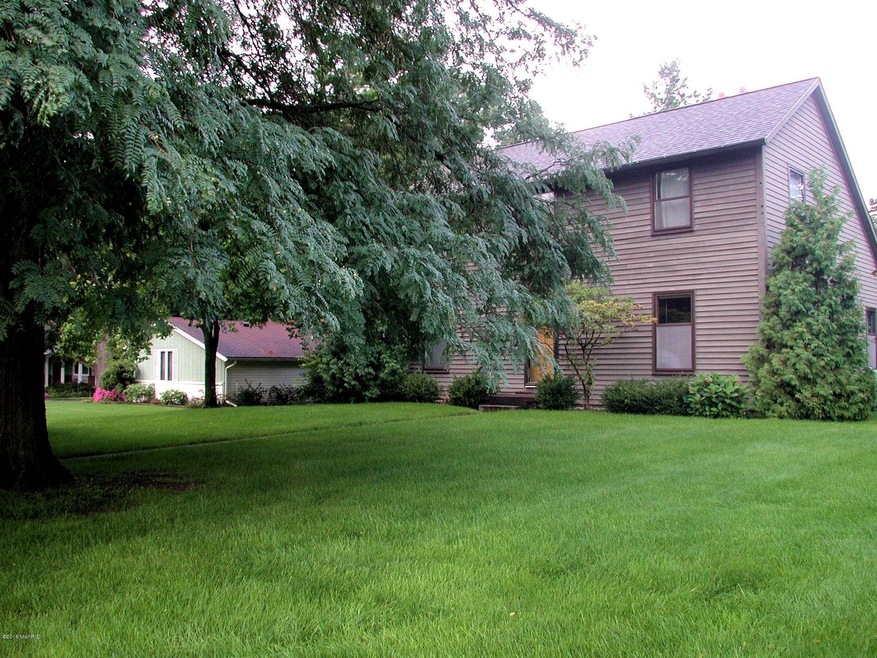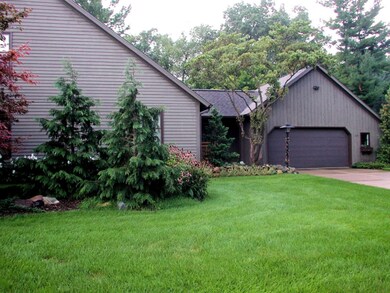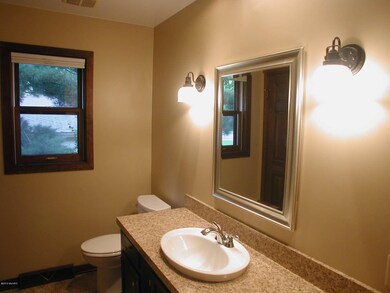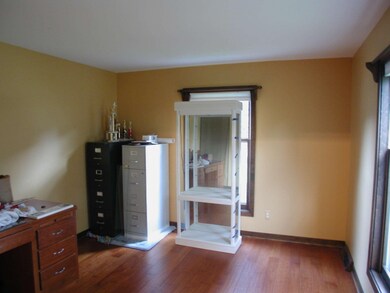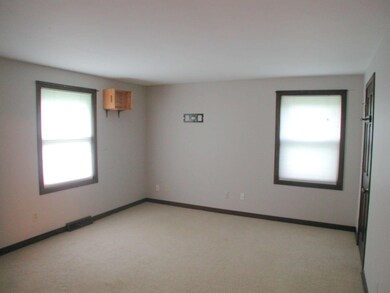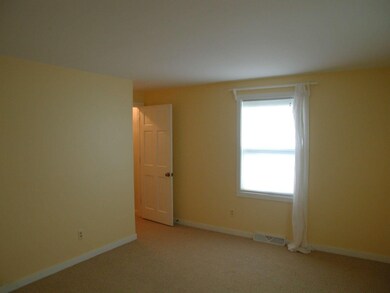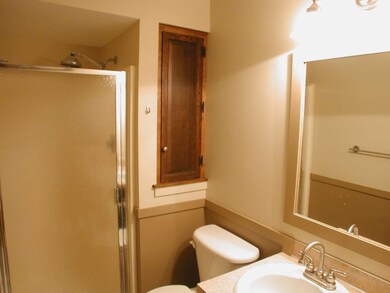
7241 Forsythia Ave SE Grand Rapids, MI 49508
Highlights
- Family Room with Fireplace
- Recreation Room
- 2 Car Attached Garage
- Countryside Elementary School Rated A
- Corner Lot: Yes
- Built-In Desk
About This Home
As of July 2025Nice Salt Box 2-story located in Gaines Township with Byron Center Schools and a nice subdivision. Home has 4 bedrooms and 2 full baths, main floor laundry and master bedroom, family room with fireplace, lower level has recreation room and office. Wall Vac system, central air, underground sprinkling hooked-up to its own well. See this home soon, won't last long.
Home Details
Home Type
- Single Family
Est. Annual Taxes
- $2,400
Year Built
- Built in 1977
Lot Details
- Lot Dimensions are 150 x 84
- Shrub
- Corner Lot: Yes
- Sprinkler System
- Property is zoned RL-10 Low Res, RL-10 Low Res
Parking
- 2 Car Attached Garage
- Garage Door Opener
Home Design
- Composition Roof
- Wood Siding
Interior Spaces
- 2,210 Sq Ft Home
- 2-Story Property
- Central Vacuum
- Built-In Desk
- Insulated Windows
- Family Room with Fireplace
- Living Room
- Dining Area
- Recreation Room
- Basement Fills Entire Space Under The House
- Laundry on main level
Kitchen
- Built-In Oven
- Range
- Dishwasher
- Disposal
Bedrooms and Bathrooms
- 4 Bedrooms | 2 Main Level Bedrooms
- 2 Full Bathrooms
Utilities
- Forced Air Heating and Cooling System
- Heating System Uses Natural Gas
- Natural Gas Water Heater
Additional Features
- Patio
- Mineral Rights Excluded
Ownership History
Purchase Details
Home Financials for this Owner
Home Financials are based on the most recent Mortgage that was taken out on this home.Purchase Details
Home Financials for this Owner
Home Financials are based on the most recent Mortgage that was taken out on this home.Similar Homes in Grand Rapids, MI
Home Values in the Area
Average Home Value in this Area
Purchase History
| Date | Type | Sale Price | Title Company |
|---|---|---|---|
| Warranty Deed | $189,900 | Chicago Title Michigan Inc | |
| Warranty Deed | $179,450 | Chicago Title |
Mortgage History
| Date | Status | Loan Amount | Loan Type |
|---|---|---|---|
| Open | $151,920 | New Conventional |
Property History
| Date | Event | Price | Change | Sq Ft Price |
|---|---|---|---|---|
| 07/22/2025 07/22/25 | Sold | $395,000 | +6.8% | $180 / Sq Ft |
| 06/29/2025 06/29/25 | Pending | -- | -- | -- |
| 06/26/2025 06/26/25 | For Sale | $369,900 | +94.8% | $168 / Sq Ft |
| 10/21/2016 10/21/16 | Sold | $189,900 | -5.0% | $86 / Sq Ft |
| 09/20/2016 09/20/16 | Pending | -- | -- | -- |
| 08/30/2016 08/30/16 | For Sale | $199,900 | +8.1% | $90 / Sq Ft |
| 08/26/2014 08/26/14 | Sold | $185,000 | -2.6% | $75 / Sq Ft |
| 07/30/2014 07/30/14 | Pending | -- | -- | -- |
| 06/11/2014 06/11/14 | For Sale | $189,900 | -- | $77 / Sq Ft |
Tax History Compared to Growth
Tax History
| Year | Tax Paid | Tax Assessment Tax Assessment Total Assessment is a certain percentage of the fair market value that is determined by local assessors to be the total taxable value of land and additions on the property. | Land | Improvement |
|---|---|---|---|---|
| 2025 | $2,464 | $142,100 | $0 | $0 |
| 2024 | $2,464 | $132,400 | $0 | $0 |
| 2022 | $2,245 | $112,000 | $0 | $0 |
| 2021 | $3,110 | $109,100 | $0 | $0 |
| 2020 | $2,169 | $104,300 | $0 | $0 |
| 2019 | $2,929 | $97,900 | $0 | $0 |
| 2018 | $2,929 | $97,300 | $18,500 | $78,800 |
| 2017 | $0 | $81,600 | $0 | $0 |
| 2016 | $0 | $81,000 | $0 | $0 |
| 2015 | -- | $81,000 | $0 | $0 |
| 2013 | -- | $67,500 | $0 | $0 |
Agents Affiliated with this Home
-

Seller's Agent in 2025
Nicole OKeefe
City2Shore Gateway Group of Byron Center
(616) 328-1666
6 in this area
84 Total Sales
-

Buyer's Agent in 2025
Brian Clinger
Coldwell Banker Schmidt Realtors
(616) 459-0400
3 in this area
127 Total Sales
-

Seller's Agent in 2016
Jack Grashuis
Greenridge Realty (Kentwood)
(616) 291-4269
5 in this area
50 Total Sales
-
J
Buyer's Agent in 2016
Jeffrey Shaffer
Bellabay Realty (SW)
(616) 690-5229
11 Total Sales
-
R
Seller's Agent in 2014
Randal Denooy
Independence Realty (Main)
Map
Source: Southwestern Michigan Association of REALTORS®
MLS Number: 16045143
APN: 41-22-08-327-009
- 7511 Emerald Woods Dr SE
- 1527 Fairwood Ct SE
- 759 76th St SE Unit 763
- 7772 Greendale Dr
- 7330 Kalamazoo Ave SE
- 1518 Crystal Valley Ct SE
- 7828 Greendale Dr
- 1721 Fountainview Ct SE
- 6654 Sawgrass Dr SE
- 876 Beauford St SE
- 1784 Bridge Town Ct SE
- 6935 Fairway Vista Dr SE
- 7871 Eastern Ave SE
- 7879 Eastern Ave SE
- 695 66th St SE
- 7945 Greendale Dr
- 7581 Rivendell Dr SE
- 607 66th St SE
- 542 79th St SE
- 165 Kenton St SE
