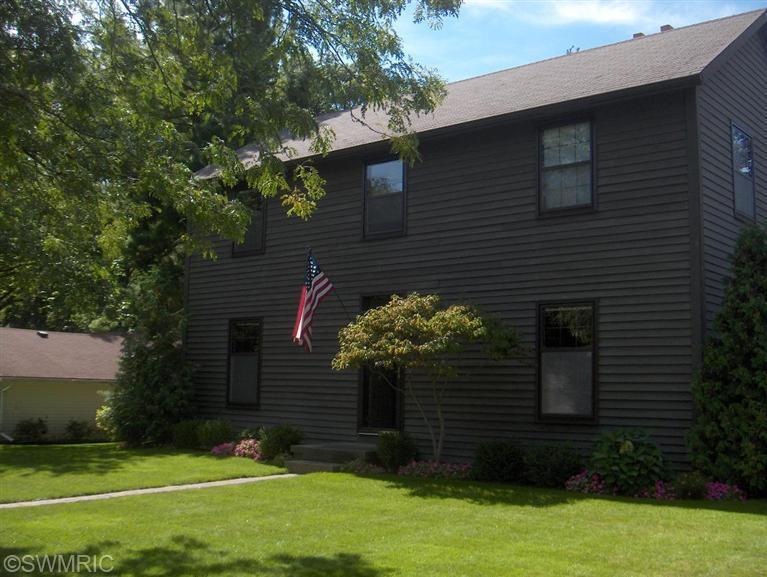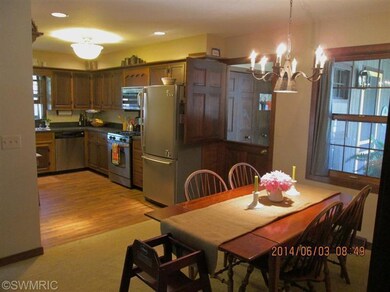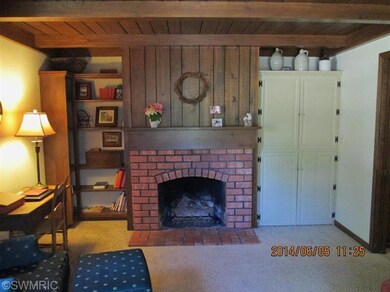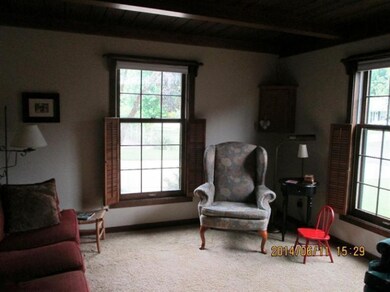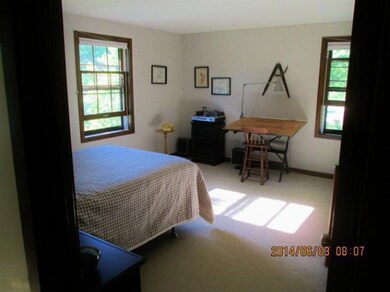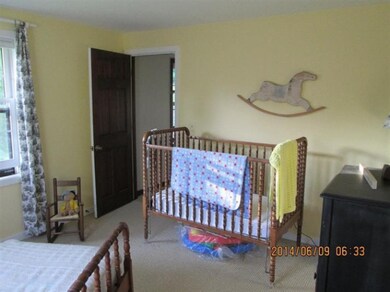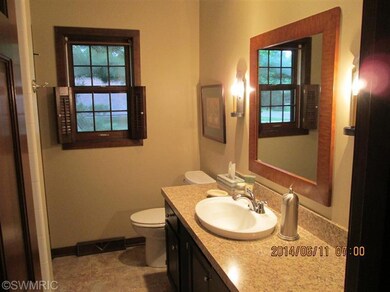
7241 Forsythia Ave SE Grand Rapids, MI 49508
Highlights
- Colonial Architecture
- Corner Lot: Yes
- Patio
- Countryside Elementary School Rated A
- 2 Car Attached Garage
- Attic Fan
About This Home
As of July 2025Call today to see this quality built, move-in ready home. The exterior walls are all 6 for added strength and insulation. New roof last year with a complete tear off, underground sprinkling with water from a well, heated garage with it's own furnace and central vac. Cozy family room with a new gas log, custom built cabinetry and wired for surround sound. The kitchen has new counter tops, sink, backsplash, refaced cabinets and the stove/refrigerator are included. You will be happy how well your future home has been taken care of. Not only is everything in immaculate condition inside, but the landscaping and garden area gives the same reflection of loving care these original owners have given to this home. The laundry and master bedroom are on the main floor, while the other 2 bedrooms are pstairs. Downstairs you will find a finished rec. room, office area and plenty of storage space.
Last Agent to Sell the Property
Randal Denooy
Independence Realty (Main) License #6501323199 Listed on: 06/11/2014
Home Details
Home Type
- Single Family
Est. Annual Taxes
- $1,910
Year Built
- Built in 1977
Lot Details
- 0.29 Acre Lot
- Lot Dimensions are 84x150
- Corner Lot: Yes
- Sprinkler System
Parking
- 2 Car Attached Garage
- Garage Door Opener
Home Design
- Colonial Architecture
- Wood Siding
Interior Spaces
- 2,473 Sq Ft Home
- 2-Story Property
- Central Vacuum
- Gas Log Fireplace
- Family Room with Fireplace
- Basement Fills Entire Space Under The House
- Attic Fan
Kitchen
- Oven
- Microwave
- Freezer
- Dishwasher
Bedrooms and Bathrooms
- 3 Bedrooms | 1 Main Level Bedroom
- 2 Full Bathrooms
Outdoor Features
- Patio
Utilities
- Forced Air Heating and Cooling System
- Heating System Uses Natural Gas
- Well
- Natural Gas Water Heater
- High Speed Internet
- Phone Available
- Cable TV Available
Ownership History
Purchase Details
Home Financials for this Owner
Home Financials are based on the most recent Mortgage that was taken out on this home.Purchase Details
Home Financials for this Owner
Home Financials are based on the most recent Mortgage that was taken out on this home.Similar Homes in Grand Rapids, MI
Home Values in the Area
Average Home Value in this Area
Purchase History
| Date | Type | Sale Price | Title Company |
|---|---|---|---|
| Warranty Deed | $189,900 | Chicago Title Michigan Inc | |
| Warranty Deed | $179,450 | Chicago Title |
Mortgage History
| Date | Status | Loan Amount | Loan Type |
|---|---|---|---|
| Open | $151,920 | New Conventional |
Property History
| Date | Event | Price | Change | Sq Ft Price |
|---|---|---|---|---|
| 07/22/2025 07/22/25 | Sold | $395,000 | +6.8% | $180 / Sq Ft |
| 06/29/2025 06/29/25 | Pending | -- | -- | -- |
| 06/26/2025 06/26/25 | For Sale | $369,900 | +94.8% | $168 / Sq Ft |
| 10/21/2016 10/21/16 | Sold | $189,900 | -5.0% | $86 / Sq Ft |
| 09/20/2016 09/20/16 | Pending | -- | -- | -- |
| 08/30/2016 08/30/16 | For Sale | $199,900 | +8.1% | $90 / Sq Ft |
| 08/26/2014 08/26/14 | Sold | $185,000 | -2.6% | $75 / Sq Ft |
| 07/30/2014 07/30/14 | Pending | -- | -- | -- |
| 06/11/2014 06/11/14 | For Sale | $189,900 | -- | $77 / Sq Ft |
Tax History Compared to Growth
Tax History
| Year | Tax Paid | Tax Assessment Tax Assessment Total Assessment is a certain percentage of the fair market value that is determined by local assessors to be the total taxable value of land and additions on the property. | Land | Improvement |
|---|---|---|---|---|
| 2025 | $2,464 | $142,100 | $0 | $0 |
| 2024 | $2,464 | $132,400 | $0 | $0 |
| 2022 | $2,245 | $112,000 | $0 | $0 |
| 2021 | $3,110 | $109,100 | $0 | $0 |
| 2020 | $2,169 | $104,300 | $0 | $0 |
| 2019 | $2,929 | $97,900 | $0 | $0 |
| 2018 | $2,929 | $97,300 | $18,500 | $78,800 |
| 2017 | $0 | $81,600 | $0 | $0 |
| 2016 | $0 | $81,000 | $0 | $0 |
| 2015 | -- | $81,000 | $0 | $0 |
| 2013 | -- | $67,500 | $0 | $0 |
Agents Affiliated with this Home
-

Seller's Agent in 2025
Nicole OKeefe
City2Shore Gateway Group of Byron Center
(616) 328-1666
6 in this area
84 Total Sales
-

Buyer's Agent in 2025
Brian Clinger
Coldwell Banker Schmidt Realtors
(616) 459-0400
3 in this area
127 Total Sales
-

Seller's Agent in 2016
Jack Grashuis
Greenridge Realty (Kentwood)
(616) 291-4269
5 in this area
50 Total Sales
-
J
Buyer's Agent in 2016
Jeffrey Shaffer
Bellabay Realty (SW)
(616) 690-5229
11 Total Sales
-
R
Seller's Agent in 2014
Randal Denooy
Independence Realty (Main)
Map
Source: Southwestern Michigan Association of REALTORS®
MLS Number: 14032546
APN: 41-22-08-327-009
- 7511 Emerald Woods Dr SE
- 759 76th St SE Unit 763
- 7772 Greendale Dr
- 1527 Fairwood Ct SE
- 1518 Crystal Valley Ct SE
- 7330 Kalamazoo Ave SE
- 7828 Greendale Dr
- 1721 Fountainview Ct SE
- 6654 Sawgrass Dr SE
- 1784 Bridge Town Ct SE
- 876 Beauford St SE
- 7871 Eastern Ave SE
- 7879 Eastern Ave SE
- 6935 Fairway Vista Dr SE
- 7945 Greendale Dr
- 7581 Rivendell Dr SE
- 695 66th St SE
- 607 66th St SE
- 1964 Crystal View Ct SE
- 542 79th St SE
