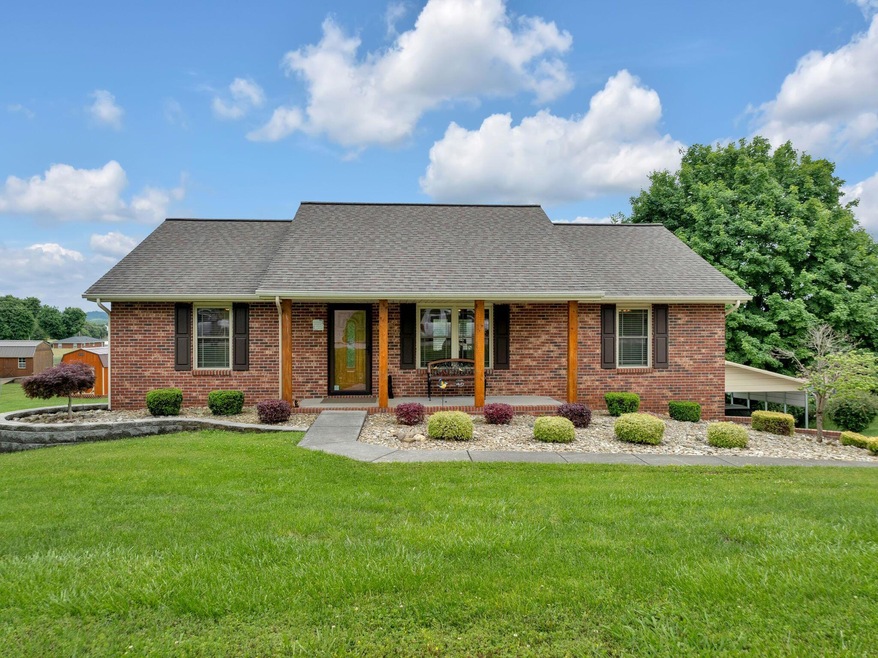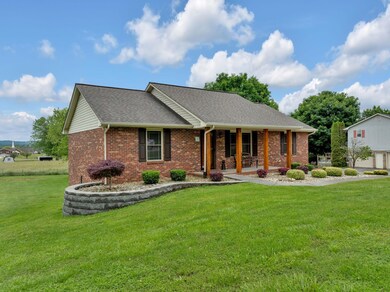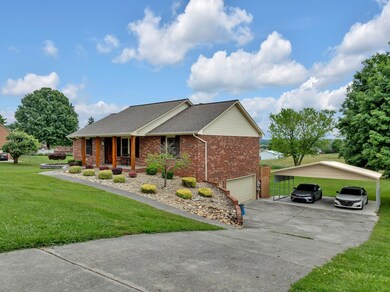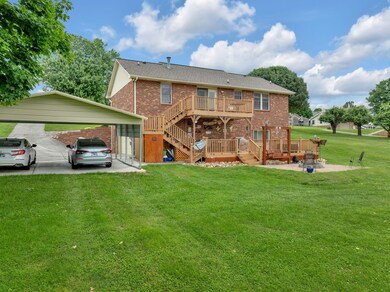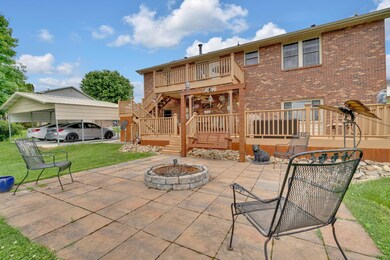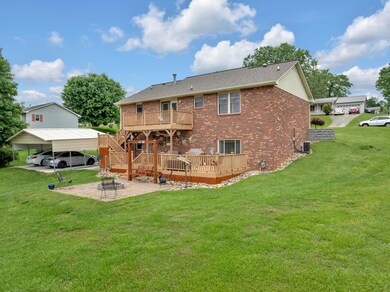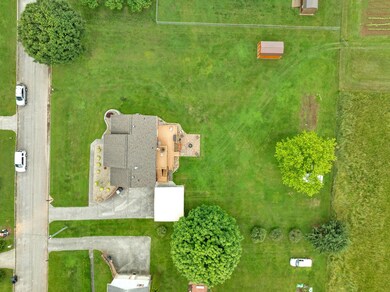
7241 Sweetbriar Dr Talbott, TN 37877
Highlights
- Mountain View
- Engineered Wood Flooring
- Granite Countertops
- Deck
- Cathedral Ceiling
- No HOA
About This Home
As of June 2024MULTIPLE OFFER SITUATION! HIGHEST AND BEST DUE BY 7:00 PM ON MONDAY, 5/20/24. SELLERS WILL RESPOND BY 9:00 PM ON 5/20.
Very nice move-in ready three bedroom, two bath brick ranch home in great, convenient location. Close to 11E, right between Morristown and Jefferson City. Many updates including new granite countertops, gas stove, newer dishwasher, all new bathrooms, water heater and garage doors. Reverse osmosis water filtration system. Beautifully landscaped. Roof was replaced in '17. Septic tank pumped in '24. Gas fireplace in the living room. Two car garage in basement and two car carport with power. Fire pit in the back yard. Enjoy the mountain views from the back deck which has Trex decking. Shed conveys. Washer & dryer and most furnishings and decorations are negotiable. All information taken from CRS and seller and deemed to be reliable but should be verified to the buyer's satisfaction.
Last Agent to Sell the Property
CRYE-LEIKE LAKEWAY REAL ESTATE License #342190 Listed on: 05/18/2024

Home Details
Home Type
- Single Family
Est. Annual Taxes
- $854
Year Built
- Built in 1993
Lot Details
- 0.69 Acre Lot
- Lot Dimensions are 150x200
- Property fronts a county road
- Cul-De-Sac
- Landscaped
- Rectangular Lot
- Level Lot
- Garden
- Back and Front Yard
Parking
- 2 Car Attached Garage
- 2 Carport Spaces
Home Design
- Brick Exterior Construction
- Block Foundation
- Shingle Roof
- Asphalt Roof
Interior Spaces
- 1-Story Property
- Crown Molding
- Cathedral Ceiling
- Ceiling Fan
- Gas Log Fireplace
- Double Pane Windows
- Living Room with Fireplace
- Engineered Wood Flooring
- Mountain Views
- Partially Finished Basement
- Basement Fills Entire Space Under The House
Kitchen
- Double Oven
- Gas Range
- Microwave
- Dishwasher
- Granite Countertops
Bedrooms and Bathrooms
- 3 Bedrooms
- Walk-In Closet
- 2 Full Bathrooms
- Double Vanity
Laundry
- Laundry on main level
- Laundry in Kitchen
- 220 Volts In Laundry
- Washer and Electric Dryer Hookup
Outdoor Features
- Deck
- Fire Pit
- Front Porch
Utilities
- Central Heating and Cooling System
- Natural Gas Connected
- Gas Water Heater
- Septic Tank
- Fiber Optics Available
- Cable TV Available
Community Details
- No Home Owners Association
- Sweetbriar Subdivision
Listing and Financial Details
- Assessor Parcel Number 054G A 034.00
Ownership History
Purchase Details
Home Financials for this Owner
Home Financials are based on the most recent Mortgage that was taken out on this home.Purchase Details
Home Financials for this Owner
Home Financials are based on the most recent Mortgage that was taken out on this home.Purchase Details
Purchase Details
Purchase Details
Purchase Details
Purchase Details
Purchase Details
Purchase Details
Purchase Details
Similar Homes in Talbott, TN
Home Values in the Area
Average Home Value in this Area
Purchase History
| Date | Type | Sale Price | Title Company |
|---|---|---|---|
| Warranty Deed | $345,000 | Blue Ridge Title | |
| Warranty Deed | $178,000 | Title Professionals Inc | |
| Deed | -- | -- | |
| Warranty Deed | $76,700 | -- | |
| Warranty Deed | $40,700 | -- | |
| Warranty Deed | $16,000 | -- | |
| Warranty Deed | $64,000 | -- | |
| Deed | -- | -- | |
| Deed | -- | -- | |
| Deed | -- | -- |
Mortgage History
| Date | Status | Loan Amount | Loan Type |
|---|---|---|---|
| Open | $315,933 | FHA | |
| Previous Owner | $76,500 | New Conventional | |
| Previous Owner | $76,500 | New Conventional | |
| Previous Owner | $15,000 | Credit Line Revolving | |
| Previous Owner | $169,100 | New Conventional | |
| Previous Owner | $121,000 | No Value Available | |
| Previous Owner | $51,118 | No Value Available |
Property History
| Date | Event | Price | Change | Sq Ft Price |
|---|---|---|---|---|
| 06/21/2024 06/21/24 | Sold | $345,000 | +4.6% | $170 / Sq Ft |
| 05/20/2024 05/20/24 | Pending | -- | -- | -- |
| 05/18/2024 05/18/24 | For Sale | $329,900 | +85.3% | $163 / Sq Ft |
| 11/15/2018 11/15/18 | Sold | $178,000 | -6.3% | $88 / Sq Ft |
| 10/03/2018 10/03/18 | Pending | -- | -- | -- |
| 07/22/2018 07/22/18 | For Sale | $190,000 | -- | $94 / Sq Ft |
Tax History Compared to Growth
Tax History
| Year | Tax Paid | Tax Assessment Tax Assessment Total Assessment is a certain percentage of the fair market value that is determined by local assessors to be the total taxable value of land and additions on the property. | Land | Improvement |
|---|---|---|---|---|
| 2024 | $854 | $43,325 | $5,850 | $37,475 |
| 2023 | $854 | $43,325 | $0 | $0 |
| 2022 | $854 | $43,325 | $5,850 | $37,475 |
| 2021 | $854 | $43,325 | $5,850 | $37,475 |
| 2020 | $854 | $43,325 | $5,850 | $37,475 |
| 2019 | $766 | $35,975 | $6,375 | $29,600 |
| 2018 | $766 | $35,975 | $6,375 | $29,600 |
| 2017 | $766 | $35,975 | $6,375 | $29,600 |
| 2016 | $716 | $35,975 | $6,375 | $29,600 |
| 2015 | $666 | $35,975 | $6,375 | $29,600 |
| 2014 | -- | $35,975 | $6,375 | $29,600 |
| 2013 | -- | $38,775 | $0 | $0 |
Agents Affiliated with this Home
-
RANDY MEADE
R
Seller's Agent in 2024
RANDY MEADE
Crye-Leike
(423) 231-6106
150 Total Sales
-
Denise Meade
D
Seller Co-Listing Agent in 2024
Denise Meade
Crye-Leike Lakeway Real Estate
(423) 231-3337
15 Total Sales
-
G
Seller's Agent in 2018
Gary Roberts
Weichert, REALTORS- Tiger Real Estate, Morristown
-
T
Seller Co-Listing Agent in 2018
Tony Thomas
Weichert, REALTORS- Tiger Real Estate, Morristown
-
N
Buyer's Agent in 2018
Non Member
Non Member - Sales
Map
Source: Lakeway Area Association of REALTORS®
MLS Number: 703736
APN: 054G-A-034.00
- 7350 W Andrew Johnson Hwy
- TBD Greenbriar Rd
- 879 Dogwood Ln
- Lot 47 Vista Dr
- Lot 46 Vista Dr
- 573 Shaver Dr
- 1227 E Old A J Hwy E
- 1227 E Old Andrew Johnson Hwy
- 1212 Cole Dr
- 1209 Cole Dr
- 2530 Dogwood Ln
- 1205 Cole
- 825 Greene Meadow Dr
- 824 Greene Meadow Dr
- 8186 Welch Dr
- 957 Crestview Dr
- 2540 Lucille Ln
- 1023 Hunter Rd
- 1125 Janice Ln
- 641 Grandeur Dr
