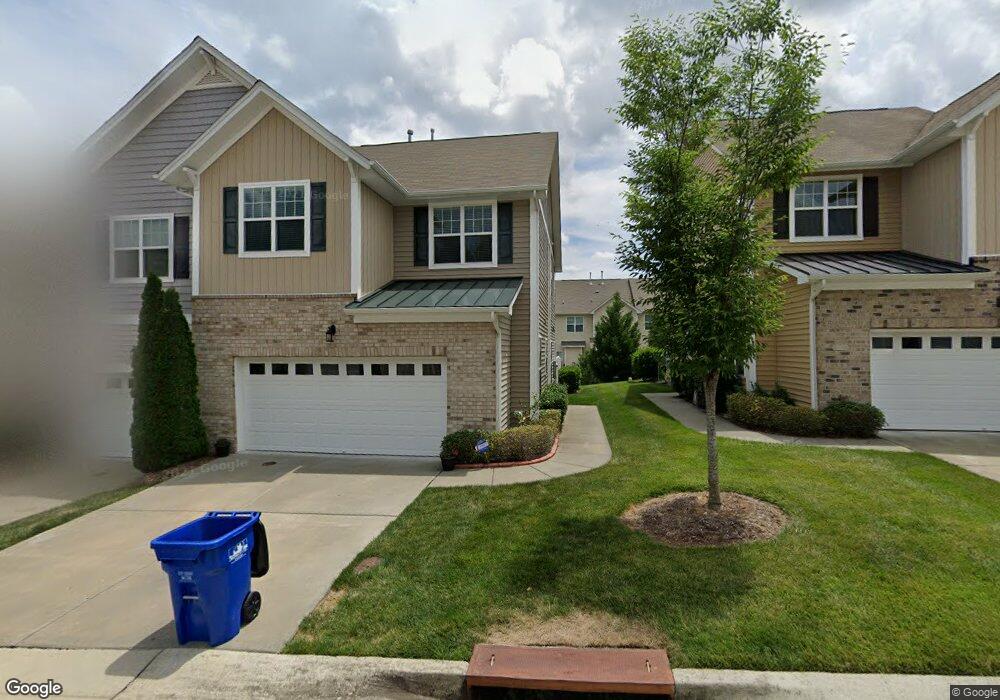7241 Terregles Dr Raleigh, NC 27617
Eastern Durham NeighborhoodEstimated Value: $382,165 - $395,000
3
Beds
3
Baths
1,874
Sq Ft
$207/Sq Ft
Est. Value
About This Home
Freshly painted this stunning 3-bedroom, 2.5-bathroom townhome in the desirable Brier Creek area has it all! Just 10 minutes to RDU Airport and 5 minutes to Walmart Supercenter and major shopping in Brier Creek, this location can't be beat. With over 1,874 sq ft, enjoy spacious living areas, a gourmet kitchen, hardwood floors, screen porch and a cozy backyard. The primary suite boasts a large walk-in closet and luxurious ensuite bath. Plus, the private backyard is ideal for relaxing or entertaining.
Ownership History
Date
Name
Owned For
Owner Type
Purchase Details
Closed on
Jan 15, 2018
Sold by
Medina Alfredo O and Santiago Natalia
Bought by
Begum Rokeya
Current Estimated Value
Home Financials for this Owner
Home Financials are based on the most recent Mortgage that was taken out on this home.
Original Mortgage
$208,000
Outstanding Balance
$175,348
Interest Rate
3.9%
Mortgage Type
New Conventional
Estimated Equity
$211,943
Purchase Details
Closed on
Feb 17, 2012
Sold by
Standard Pacific Of The Carolinas Llc
Bought by
Medina Alfredo O and Santiago Natalia
Home Financials for this Owner
Home Financials are based on the most recent Mortgage that was taken out on this home.
Original Mortgage
$194,021
Interest Rate
3.75%
Mortgage Type
FHA
Purchase Details
Closed on
Mar 16, 2010
Sold by
Satterwhite Construction Inc
Bought by
Standard Pacific Of The Carolinas Llc
Create a Home Valuation Report for This Property
The Home Valuation Report is an in-depth analysis detailing your home's value as well as a comparison with similar homes in the area
Home Values in the Area
Average Home Value in this Area
Purchase History
| Date | Buyer | Sale Price | Title Company |
|---|---|---|---|
| Begum Rokeya | $260,000 | None Available | |
| Medina Alfredo O | $200,000 | None Available | |
| Standard Pacific Of The Carolinas Llc | $3,960,000 | None Available |
Source: Public Records
Mortgage History
| Date | Status | Borrower | Loan Amount |
|---|---|---|---|
| Open | Begum Rokeya | $208,000 | |
| Previous Owner | Medina Alfredo O | $194,021 |
Source: Public Records
Property History
| Date | Event | Price | List to Sale | Price per Sq Ft |
|---|---|---|---|---|
| 09/05/2025 09/05/25 | Price Changed | $2,300 | -2.1% | $1 / Sq Ft |
| 09/02/2025 09/02/25 | Price Changed | $2,350 | 0.0% | $1 / Sq Ft |
| 09/02/2025 09/02/25 | For Rent | $2,350 | +2.2% | -- |
| 12/25/2024 12/25/24 | Off Market | $2,300 | -- | -- |
| 11/22/2024 11/22/24 | Price Changed | $2,300 | +4.5% | $1 / Sq Ft |
| 11/18/2024 11/18/24 | Price Changed | $2,200 | -2.2% | $1 / Sq Ft |
| 11/15/2024 11/15/24 | Price Changed | $2,250 | -4.3% | $1 / Sq Ft |
| 11/13/2024 11/13/24 | For Rent | $2,350 | -- | -- |
Tax History Compared to Growth
Tax History
| Year | Tax Paid | Tax Assessment Tax Assessment Total Assessment is a certain percentage of the fair market value that is determined by local assessors to be the total taxable value of land and additions on the property. | Land | Improvement |
|---|---|---|---|---|
| 2025 | $2,721 | $397,083 | $92,500 | $304,583 |
| 2024 | $2,721 | $235,820 | $45,000 | $190,820 |
| 2023 | $2,795 | $234,497 | $45,000 | $189,497 |
| 2022 | $2,615 | $234,497 | $45,000 | $189,497 |
| 2021 | $2,568 | $234,497 | $45,000 | $189,497 |
| 2020 | $2,503 | $234,497 | $45,000 | $189,497 |
| 2019 | $2,698 | $234,497 | $45,000 | $189,497 |
| 2018 | $2,658 | $218,597 | $38,000 | $180,597 |
| 2017 | $2,608 | $218,597 | $38,000 | $180,597 |
| 2016 | $2,533 | $218,597 | $38,000 | $180,597 |
| 2015 | $2,418 | $199,159 | $38,600 | $160,559 |
| 2014 | $2,384 | $199,159 | $38,600 | $160,559 |
Source: Public Records
Map
Nearby Homes
- 7229 Terregles Dr
- 10141 Bessborough Dr
- 10132 Marleybone Dr
- 10119 2nd Star Ct
- 1828 Farm Pond Trail
- 1013 Greatland Rd
- 10121 2nd Star Ct
- 10157 Darling St
- 5519 Spindlewood Ct
- 12413 Angel Vale Place
- 7403 Leesville Rd
- 7117 Crested Iris Place
- 12018 Mcbride Dr
- 311 Silverhawk Ln
- 8721 Little Deer Ln
- 2125 Curry Meadow Way
- 5233 Fairmead Cir
- 7611 Satinwing Ln
- 7621 Satinwing Ln
- 7818 Spungold St
- 7239 Terregles Dr
- 7243 Terregles Dr
- 7237 Terregles Dr
- 7245 Terregles Dr
- 7247 Terregles Dr
- 7233 Terregles Dr
- 7249 Terregles Dr
- 7236 Ladbrooke St Unit 152
- 7236 Ladbrooke St
- 7232 Ladbrooke St Unit 151
- 7232 Ladbrooke St
- 7238 Ladbrooke St Unit 153
- 7238 Ladbrooke St
- 7230 Ladbrooke St
- 7240 Ladbrooke St Unit 154
- 7240 Ladbrooke St
- 7251 Terregles Dr
- 7242 Terregles Dr
- 7228 Ladbrooke St
- 7228 Ladbrooke St Unit 149
