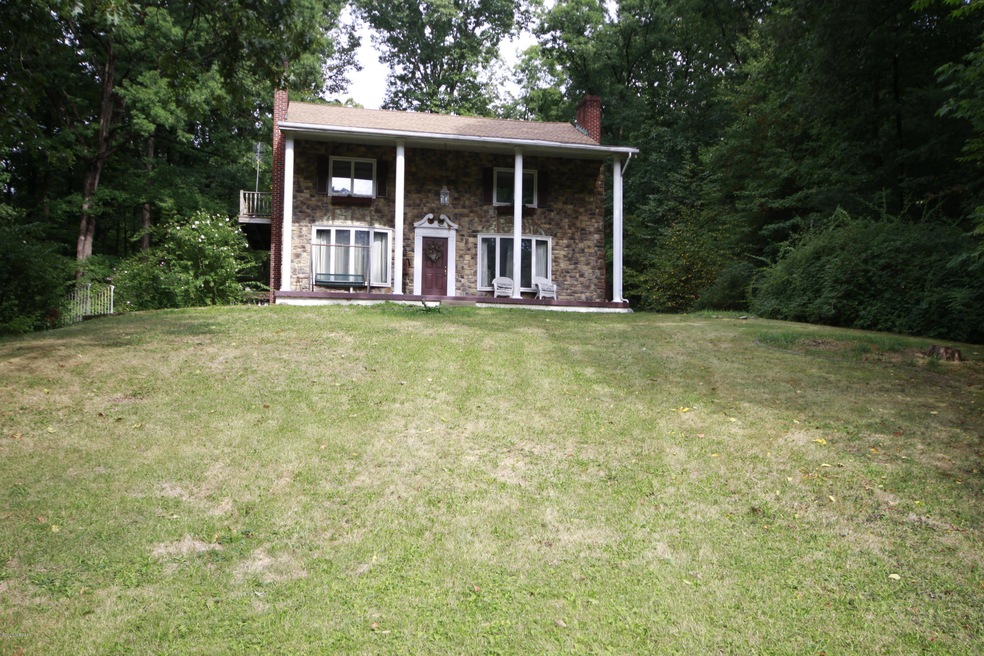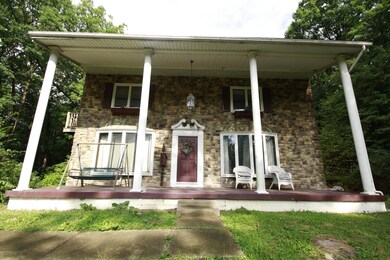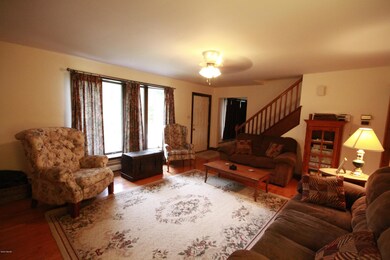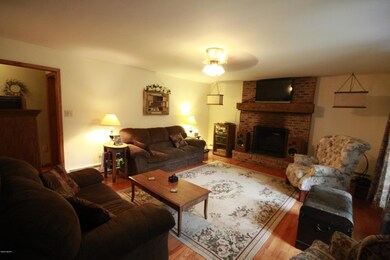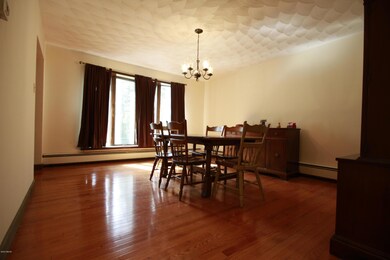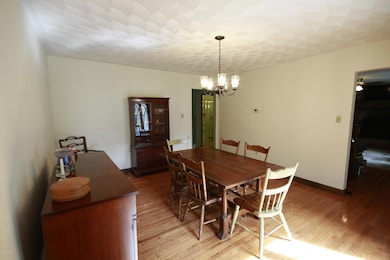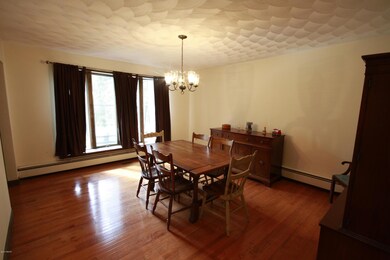
7241 U S 15 Montgomery, PA 17752
Clinton NeighborhoodEstimated Value: $268,000 - $408,000
Highlights
- In Ground Pool
- Wooded Lot
- Formal Dining Room
- Views of Trees
- Wood Flooring
- Balcony
About This Home
As of April 2021Homes like this don't come around everyday! This 3 bedroom, 3 bath home, located in the Montgomery School District, has been meticulously cared for by its current owner, and is ready for you to continue that tradition. The home has been completely remodeled from 2016-2019, and boasts ALOT of square footage, with a central vac, to make vacuuming even easier. Once inside this home, with the radio, or TV playing, the lack of traffic noise will let you know how well insulated this place truly is. Come see it for yourself! Call or text Sarah Boyer at 570-772-8368 to set up your private tour today! 24 Hour notice needed for all showings, so plan ahead! Showings will begin on Thursday, 9/24
Last Agent to Sell the Property
Century 21 Colonial Real Estate License #RS323124 Listed on: 09/22/2020

Last Buyer's Agent
Century 21 Colonial Real Estate License #RS323124 Listed on: 09/22/2020

Home Details
Home Type
- Single Family
Est. Annual Taxes
- $2,990
Year Built
- Built in 1930
Lot Details
- 0.8 Acre Lot
- Wooded Lot
- Property is zoned C-2
Parking
- Gravel Driveway
Home Design
- Block Foundation
- Frame Construction
- Shingle Roof
- Stone Siding
- Vinyl Siding
Interior Spaces
- 2,259 Sq Ft Home
- 2-Story Property
- Wood Burning Fireplace
- Living Room with Fireplace
- Formal Dining Room
- Views of Trees
- Basement Fills Entire Space Under The House
Kitchen
- Range
- Dishwasher
Flooring
- Wood
- Ceramic Tile
Bedrooms and Bathrooms
- 3 Bedrooms
- Walk-In Closet
- 1 Full Bathroom
Attic
- Attic Floors
- Permanent Attic Stairs
Outdoor Features
- In Ground Pool
- Balcony
- Patio
- Shed
- Porch
Utilities
- Central Air
- Heating System Uses Oil
- Heating System Uses Wood
- Heat Pump System
- Hot Water Heating System
- Well
- On Site Septic
Listing and Financial Details
- Assessor Parcel Number 07-411-161
Ownership History
Purchase Details
Home Financials for this Owner
Home Financials are based on the most recent Mortgage that was taken out on this home.Purchase Details
Home Financials for this Owner
Home Financials are based on the most recent Mortgage that was taken out on this home.Purchase Details
Similar Homes in Montgomery, PA
Home Values in the Area
Average Home Value in this Area
Purchase History
| Date | Buyer | Sale Price | Title Company |
|---|---|---|---|
| Walker Chad W | $225,000 | None Available | |
| Hall Steven L | $84,236 | None Available | |
| Hall Steven L | $155,000 | None Available |
Mortgage History
| Date | Status | Borrower | Loan Amount |
|---|---|---|---|
| Open | Walker Chad W | $225,000 | |
| Previous Owner | Hall Steven L | $135,000 |
Property History
| Date | Event | Price | Change | Sq Ft Price |
|---|---|---|---|---|
| 07/18/2023 07/18/23 | Off Market | $225,000 | -- | -- |
| 04/09/2021 04/09/21 | Sold | $225,000 | -4.3% | $100 / Sq Ft |
| 01/29/2021 01/29/21 | Pending | -- | -- | -- |
| 09/22/2020 09/22/20 | For Sale | $235,000 | -- | $104 / Sq Ft |
Tax History Compared to Growth
Tax History
| Year | Tax Paid | Tax Assessment Tax Assessment Total Assessment is a certain percentage of the fair market value that is determined by local assessors to be the total taxable value of land and additions on the property. | Land | Improvement |
|---|---|---|---|---|
| 2025 | $3,369 | $126,670 | $24,000 | $102,670 |
| 2024 | $3,263 | $126,670 | $24,000 | $102,670 |
| 2023 | $3,156 | $126,670 | $24,000 | $102,670 |
| 2022 | $3,065 | $126,670 | $24,000 | $102,670 |
| 2021 | $2,990 | $126,670 | $24,000 | $102,670 |
| 2020 | $2,990 | $126,670 | $24,000 | $102,670 |
| 2019 | $2,990 | $126,670 | $24,000 | $102,670 |
| 2018 | $2,946 | $126,670 | $24,000 | $102,670 |
| 2017 | $2,790 | $126,670 | $24,000 | $102,670 |
| 2016 | $2,596 | $126,670 | $24,000 | $102,670 |
| 2015 | $2,596 | $126,670 | $24,000 | $102,670 |
Agents Affiliated with this Home
-
Sarah Boyer
S
Seller's Agent in 2021
Sarah Boyer
Century 21 Colonial Real Estate
(570) 772-8368
7 in this area
79 Total Sales
Map
Source: West Branch Valley Association of REALTORS®
MLS Number: WB-91137
APN: 07-411.0-0161.00-000
- 7241 U S 15
- 0 Route 15 Hwy
- 7105 Us Highway 15
- 6967 Rt 15 Hwy
- 6967 U S 15
- 45 Pinchtown Rd
- 82 Pinchtown Rd
- 46 Pinchtown Rd
- 6885 U S 15
- 90 Pennywood Ave
- 118 Pennywood Ave
- 491 Pinchtown Rd
- 172 Pennywood Ave
- 71 Pennywood Ave
- 0 Pennywood Ave
- 422 Pinchtown Rd
- 226 Pinchtown Rd
- 208 Pennywood Ave
- 7717 Us Highway 15
- 80 Hillcrest Ln
