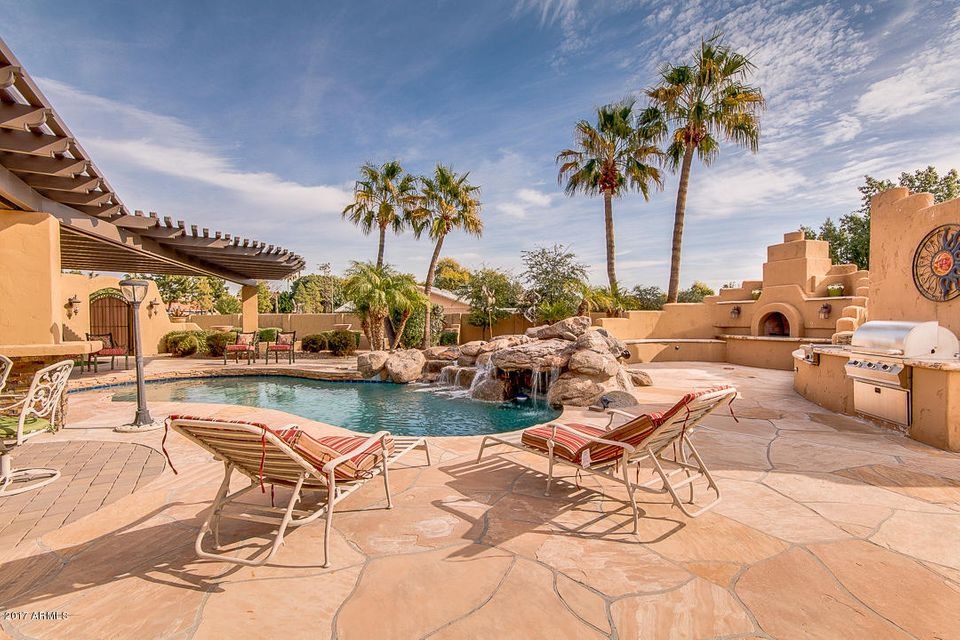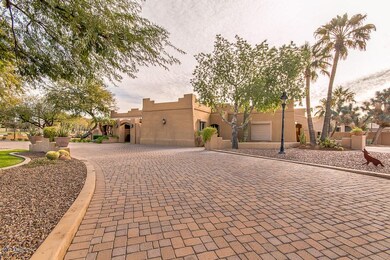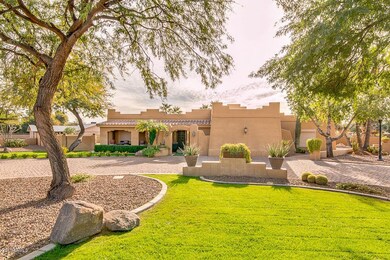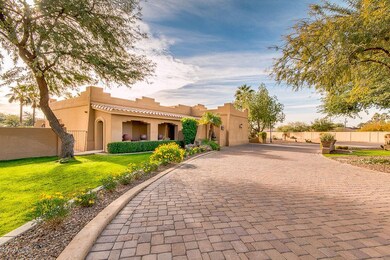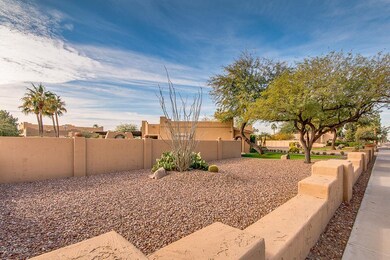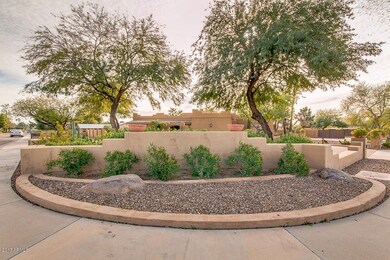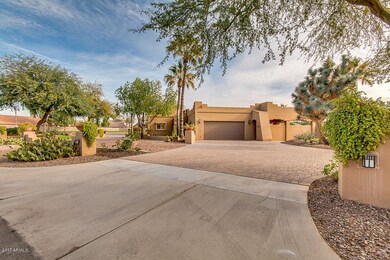
7241 W Union Hills Dr Glendale, AZ 85308
Arrowhead NeighborhoodHighlights
- Guest House
- Private Pool
- Gated Parking
- Arrowhead Elementary School Rated A-
- RV Garage
- 0.86 Acre Lot
About This Home
As of March 2023REDUCED $40K!!! This is a MAGNIFICENT Luxury CUSTOM home located in a HIGHLY DESIRABLE ARROWHEAD area. 1,900sf RV garage with 6-50AMP breakers, 2 complete RV hook-ups! No HOA! BOTH ELEGANCE & COMFORT ARE COMBINED IN THIS EXTRAORDINARY RESIDENCE!-HOME FEATURES: 37,426lot, 2,752sqft main house & 900sf casita. New AC installed 2015. Hardwood floors and tile throughout. Custom hickory cabinetry in kitchen, newer fixtures, granite countertops, smooth top gourmet cook-top. Family room with fireplace. Split floor plan. Upgraded ROLL shades! 2,000sf PUTTING GREEN GOLF area installed Dec 2016. BACK YARD IS A TRUE PIECE OF PARADISE, features: Free form Pebble Tec pool, waterfall feature, pool redone 2015. NEW foam ROOF completely redone 2016(warranty transferable) Outdoor fireplace, granite counter on outside cooking area. BREATHTAKING FROM START TO FINISH. MUST SEE!!
RV garage is cinder block construction.
New ac for pool house/casita in 2014, main house 2015.
All updated and added concreate pads, for additional parking and entertainment sitting areas.
Secirity Doors on Main house and Casita
Washer and Dryer new 2015
Aluma wood sun shleter on main house.
Solar Film on south west and north windows.
Excellent drainage off of main house, outside living area casita and RV garage.
Casita has it ALL! Kitchen, bedroom, full bath, living area and office.
Close ot all the restaurants, PC83, Arrowhead Mall, prime schools, loop 101, spring training San Diego Padres & Mariners baseball stadium.
Home Details
Home Type
- Single Family
Est. Annual Taxes
- $2,721
Year Built
- Built in 1972
Lot Details
- 0.86 Acre Lot
- Block Wall Fence
- Artificial Turf
- Corner Lot
- Front and Back Yard Sprinklers
- Sprinklers on Timer
- Grass Covered Lot
Parking
- 6 Car Detached Garage
- 8 Open Parking Spaces
- Garage ceiling height seven feet or more
- Side or Rear Entrance to Parking
- Gated Parking
- RV Garage
Home Design
- Santa Fe Architecture
- Wood Frame Construction
- Foam Roof
- Stucco
Interior Spaces
- 2,752 Sq Ft Home
- 1-Story Property
- Ceiling Fan
- Double Pane Windows
- Low Emissivity Windows
- Mechanical Sun Shade
- Living Room with Fireplace
- Laundry in unit
Kitchen
- Eat-In Kitchen
- Breakfast Bar
- <<builtInMicrowave>>
- Dishwasher
- Kitchen Island
- Granite Countertops
Flooring
- Stone
- Tile
Bedrooms and Bathrooms
- 3 Bedrooms
- Two Primary Bathrooms
- Primary Bathroom is a Full Bathroom
- 2 Bathrooms
- Dual Vanity Sinks in Primary Bathroom
- Bathtub With Separate Shower Stall
Outdoor Features
- Private Pool
- Covered patio or porch
- Built-In Barbecue
Additional Homes
- Guest House
Schools
- Arrowhead Elementary School - Glendale
- Highland Lakes Middle School
- Mountain Ridge High School
Utilities
- Refrigerated Cooling System
- Heating Available
- Septic Tank
- High Speed Internet
- Cable TV Available
Community Details
- No Home Owners Association
- Secluded Acres 4 Subdivision
Listing and Financial Details
- Tax Lot 121
- Assessor Parcel Number 200-44-226
Ownership History
Purchase Details
Home Financials for this Owner
Home Financials are based on the most recent Mortgage that was taken out on this home.Purchase Details
Home Financials for this Owner
Home Financials are based on the most recent Mortgage that was taken out on this home.Purchase Details
Purchase Details
Home Financials for this Owner
Home Financials are based on the most recent Mortgage that was taken out on this home.Purchase Details
Home Financials for this Owner
Home Financials are based on the most recent Mortgage that was taken out on this home.Purchase Details
Home Financials for this Owner
Home Financials are based on the most recent Mortgage that was taken out on this home.Purchase Details
Home Financials for this Owner
Home Financials are based on the most recent Mortgage that was taken out on this home.Purchase Details
Home Financials for this Owner
Home Financials are based on the most recent Mortgage that was taken out on this home.Purchase Details
Similar Homes in Glendale, AZ
Home Values in the Area
Average Home Value in this Area
Purchase History
| Date | Type | Sale Price | Title Company |
|---|---|---|---|
| Warranty Deed | $1,200,000 | Title Alliance Professionals | |
| Quit Claim Deed | -- | Title Alliance Professionals | |
| Interfamily Deed Transfer | -- | None Available | |
| Interfamily Deed Transfer | -- | None Available | |
| Interfamily Deed Transfer | -- | Empire West Title Agency Llc | |
| Warranty Deed | -- | Empire West Title Agency Llc | |
| Warranty Deed | -- | Empire West Title Agency Llc | |
| Interfamily Deed Transfer | -- | None Available | |
| Warranty Deed | $607,000 | Title Alliance Professionals | |
| Cash Sale Deed | $569,000 | Great American Title Agency | |
| Interfamily Deed Transfer | -- | -- |
Mortgage History
| Date | Status | Loan Amount | Loan Type |
|---|---|---|---|
| Open | $220,000 | New Conventional | |
| Closed | $650,000 | New Conventional | |
| Previous Owner | $132,000 | Unknown | |
| Previous Owner | $321,000 | New Conventional | |
| Previous Owner | $124,900 | Credit Line Revolving | |
| Previous Owner | $300,000 | New Conventional | |
| Previous Owner | $300,000 | Stand Alone Second | |
| Previous Owner | $60,000 | Unknown | |
| Previous Owner | $104,000 | Unknown |
Property History
| Date | Event | Price | Change | Sq Ft Price |
|---|---|---|---|---|
| 03/03/2023 03/03/23 | Sold | $1,200,000 | -1.6% | $516 / Sq Ft |
| 01/30/2023 01/30/23 | Pending | -- | -- | -- |
| 01/15/2023 01/15/23 | For Sale | $1,220,000 | +101.0% | $525 / Sq Ft |
| 06/02/2017 06/02/17 | Sold | $607,000 | -6.6% | $221 / Sq Ft |
| 03/26/2017 03/26/17 | Price Changed | $649,950 | -3.6% | $236 / Sq Ft |
| 03/21/2017 03/21/17 | Price Changed | $674,510 | -0.1% | $245 / Sq Ft |
| 03/07/2017 03/07/17 | Price Changed | $675,000 | -2.0% | $245 / Sq Ft |
| 02/25/2017 02/25/17 | Price Changed | $688,821 | 0.0% | $250 / Sq Ft |
| 02/07/2017 02/07/17 | Price Changed | $689,000 | -0.1% | $250 / Sq Ft |
| 02/03/2017 02/03/17 | Price Changed | $689,900 | 0.0% | $251 / Sq Ft |
| 01/19/2017 01/19/17 | For Sale | $689,950 | +21.3% | $251 / Sq Ft |
| 03/27/2013 03/27/13 | Sold | $569,000 | 0.0% | $207 / Sq Ft |
| 02/24/2013 02/24/13 | Pending | -- | -- | -- |
| 01/12/2013 01/12/13 | For Sale | $569,000 | -- | $207 / Sq Ft |
Tax History Compared to Growth
Tax History
| Year | Tax Paid | Tax Assessment Tax Assessment Total Assessment is a certain percentage of the fair market value that is determined by local assessors to be the total taxable value of land and additions on the property. | Land | Improvement |
|---|---|---|---|---|
| 2025 | $2,615 | $32,496 | -- | -- |
| 2024 | $2,592 | $30,949 | -- | -- |
| 2023 | $2,592 | $52,370 | $10,470 | $41,900 |
| 2022 | $2,524 | $42,080 | $8,410 | $33,670 |
| 2021 | $2,660 | $37,850 | $7,570 | $30,280 |
| 2020 | $2,631 | $36,950 | $7,390 | $29,560 |
| 2019 | $2,566 | $32,070 | $6,410 | $25,660 |
| 2018 | $2,502 | $31,160 | $6,230 | $24,930 |
| 2017 | $2,434 | $31,510 | $6,300 | $25,210 |
| 2016 | $2,721 | $27,300 | $5,460 | $21,840 |
| 2015 | $2,518 | $26,310 | $5,260 | $21,050 |
Agents Affiliated with this Home
-
Mounty West

Seller's Agent in 2023
Mounty West
RE/MAX
(602) 359-7383
12 in this area
147 Total Sales
-
Steven Bauman

Buyer's Agent in 2023
Steven Bauman
Coldwell Banker Realty
(480) 388-2032
2 in this area
125 Total Sales
-
Lala Smith

Seller's Agent in 2017
Lala Smith
eXp Realty
(602) 810-0165
19 in this area
413 Total Sales
-
K
Seller's Agent in 2013
Kevin Rice
HomeSmart
-
Benjamin J. Katz

Buyer's Agent in 2013
Benjamin J. Katz
Lake Pleasant Real Estate
(480) 272-5158
1 in this area
201 Total Sales
Map
Source: Arizona Regional Multiple Listing Service (ARMLS)
MLS Number: 5548716
APN: 200-44-226
- 18643 N 73rd Ave
- 7215 W Union Hills Dr
- 7204 W Mcrae Way
- 7139 W Mcrae Way
- 7185 W Kimberly Way
- 7425 W Caro Rd
- 7102 W Julie Dr
- 7420 W Morrow Dr
- 7503 W Julie Dr
- 18256 N 75th Ave
- 18585 N 70th Ave
- 7537 W Bluefield Ave
- 7531 W Kimberly Way
- 7535 W Kimberly Way
- 7221 W Libby St
- 7626 W Mcrae Way
- 6832 W Morrow Dr
- 7645 W Bluefield Ave
- 7009 W Taro Ln
- 18899 N 77th Ave
