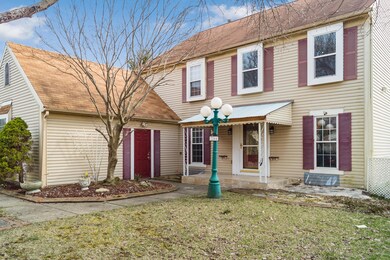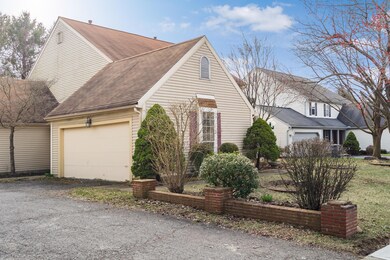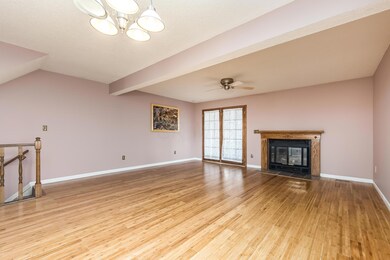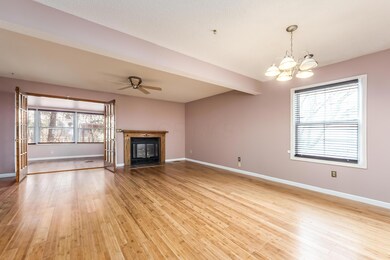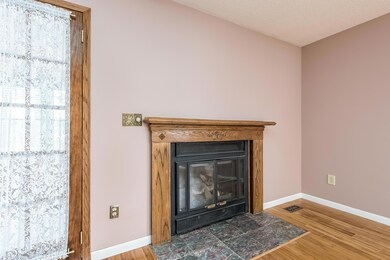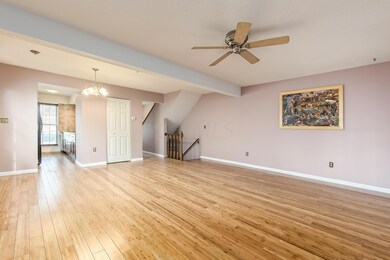
7244 Bride Water Blvd Columbus, OH 43235
Brookside Village NeighborhoodHighlights
- Deck
- Wood Flooring
- 2 Car Garage
- Brookside Elementary School Rated A-
- Central Air
- Gas Log Fireplace
About This Home
As of May 2019This beautiful two story condo is filled with exceptional living space. For starters the kitchen has ample counter space and upgrades. It has a finished partial basement. The bedrooms are large with great closet space and to finish it all off there is a sun-room to enjoy all four seasons shaded by the tree in the back yard.
Last Agent to Sell the Property
Keller Williams Consultants License #2013001296 Listed on: 04/05/2019

Property Details
Home Type
- Condominium
Est. Annual Taxes
- $2,628
Year Built
- Built in 1983
Parking
- 2 Car Garage
- Shared Driveway
Home Design
- Block Foundation
- Vinyl Siding
Interior Spaces
- 1,224 Sq Ft Home
- 2-Story Property
- Gas Log Fireplace
- Partial Basement
- Electric Dryer Hookup
Kitchen
- Electric Range
- Dishwasher
Flooring
- Wood
- Carpet
Bedrooms and Bathrooms
- 2 Bedrooms
Utilities
- Central Air
- Heating System Uses Gas
Additional Features
- Deck
- 1 Common Wall
Community Details
- Property has a Home Owners Association
Listing and Financial Details
- Home warranty included in the sale of the property
- Assessor Parcel Number 610-195306
Ownership History
Purchase Details
Home Financials for this Owner
Home Financials are based on the most recent Mortgage that was taken out on this home.Purchase Details
Home Financials for this Owner
Home Financials are based on the most recent Mortgage that was taken out on this home.Purchase Details
Home Financials for this Owner
Home Financials are based on the most recent Mortgage that was taken out on this home.Purchase Details
Purchase Details
Purchase Details
Similar Homes in Columbus, OH
Home Values in the Area
Average Home Value in this Area
Purchase History
| Date | Type | Sale Price | Title Company |
|---|---|---|---|
| Warranty Deed | $150,000 | World Class Title Agcy Of Oh | |
| Warranty Deed | $93,500 | Talon Title | |
| Certificate Of Transfer | -- | None Available | |
| Deed | $61,000 | -- | |
| Deed | $59,000 | -- | |
| Deed | $57,000 | -- |
Mortgage History
| Date | Status | Loan Amount | Loan Type |
|---|---|---|---|
| Open | $31,800 | Credit Line Revolving | |
| Open | $140,600 | New Conventional | |
| Previous Owner | $40,000 | Credit Line Revolving |
Property History
| Date | Event | Price | Change | Sq Ft Price |
|---|---|---|---|---|
| 03/31/2025 03/31/25 | Off Market | $150,000 | -- | -- |
| 03/27/2025 03/27/25 | Off Market | $93,500 | -- | -- |
| 05/24/2019 05/24/19 | Sold | $150,000 | +0.1% | $123 / Sq Ft |
| 04/09/2019 04/09/19 | Pending | -- | -- | -- |
| 03/27/2019 03/27/19 | For Sale | $149,900 | +60.3% | $122 / Sq Ft |
| 11/09/2012 11/09/12 | Sold | $93,500 | -6.5% | $71 / Sq Ft |
| 10/10/2012 10/10/12 | Pending | -- | -- | -- |
| 08/22/2012 08/22/12 | For Sale | $100,000 | -- | $76 / Sq Ft |
Tax History Compared to Growth
Tax History
| Year | Tax Paid | Tax Assessment Tax Assessment Total Assessment is a certain percentage of the fair market value that is determined by local assessors to be the total taxable value of land and additions on the property. | Land | Improvement |
|---|---|---|---|---|
| 2024 | $4,653 | $75,780 | $16,800 | $58,980 |
| 2023 | $4,449 | $75,775 | $16,800 | $58,975 |
| 2022 | $3,413 | $46,130 | $6,720 | $39,410 |
| 2021 | $3,149 | $46,130 | $6,720 | $39,410 |
| 2020 | $3,033 | $46,130 | $6,720 | $39,410 |
| 2019 | $2,868 | $38,430 | $5,600 | $32,830 |
| 2018 | $1,391 | $38,430 | $5,600 | $32,830 |
| 2017 | $2,578 | $38,430 | $5,600 | $32,830 |
| 2016 | $2,604 | $35,000 | $5,250 | $29,750 |
| 2015 | $1,302 | $35,000 | $5,250 | $29,750 |
| 2014 | $2,553 | $35,000 | $5,250 | $29,750 |
| 2013 | $1,271 | $35,000 | $5,250 | $29,750 |
Agents Affiliated with this Home
-
Josh Uminski

Seller's Agent in 2019
Josh Uminski
Keller Williams Consultants
(330) 639-5662
29 Total Sales
-
Colleen Hickman

Buyer's Agent in 2019
Colleen Hickman
Haven Home Realty
(614) 256-2963
37 Total Sales
-
A
Seller's Agent in 2012
Aniko Marcy
KW Classic Properties Realty
-
Gary Hoch

Buyer's Agent in 2012
Gary Hoch
RE/MAX
(614) 258-2525
81 Total Sales
Map
Source: Columbus and Central Ohio Regional MLS
MLS Number: 219010509
APN: 610-195306
- 7347 Fall Creek Ln Unit J
- 7306 Coldstream Dr
- 1672 Flat Rock Ct
- 2701 Snouffer Rd
- 1620 Park Row Dr Unit A
- 7390 Pate Ct
- 1361 Buttermilk Ave
- 7384 San Bonita Dr
- 2785 Snouffer Rd
- 1721 Worthington Run Dr Unit 1721-1731
- 1813 Worthington Run Dr Unit A
- 7635 Toweron Ln
- 1825 Watertower Dr Unit 1825
- 1827 Watertower Dr Unit 1827
- 2290 Collins Dr
- 1735 Gardenstone Dr
- 1865 Weather Stone Ln
- 2010 Shallowford Ave
- 2065 Fincastle Ct
- 1938 Slaton Ct

