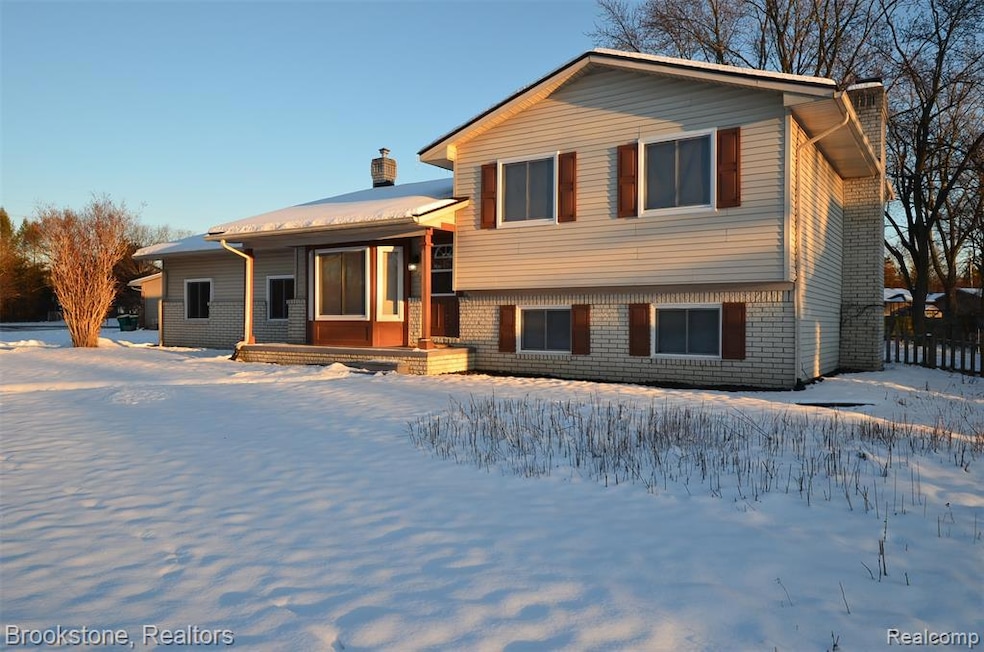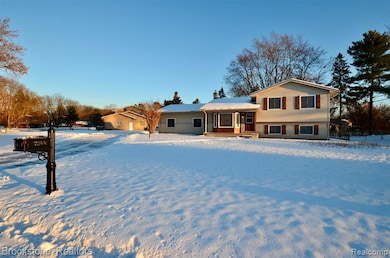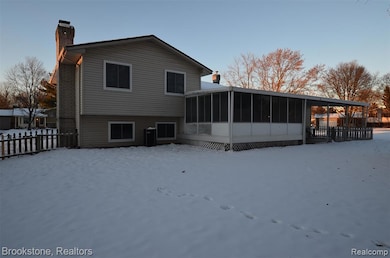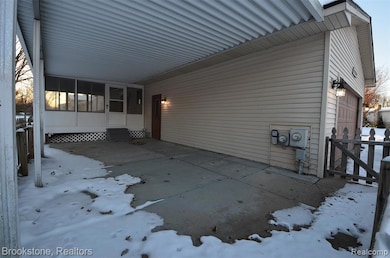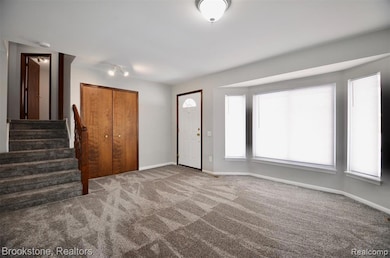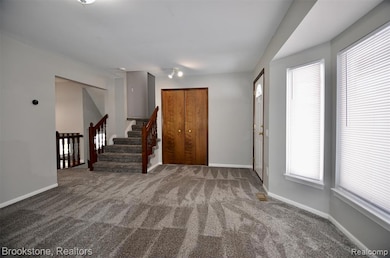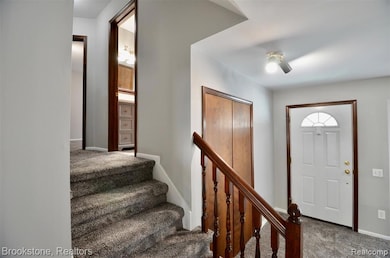7244 Chapel View Dr Clarkston, MI 48346
Highlights
- Boat Facilities
- Lake Privileges
- No HOA
- Beach Access
- Ground Level Unit
- Enclosed Patio or Porch
About This Home
Well-maintained, super clean, and ready to move in with Clarkston schools! 3 bedrooms, office, 2 full baths, living room, family room, door wall off kitchen to a large 3 season room with adjacent covered patio. Both bathrooms are fully remodeled, ceramic tile. New carpet and paint throughout (October 2025). New blinds. New shingles (2024). New Wallside windows (2024). Basement. Central air. Appliances include; range/oven, refrigerator, dishwasher, disposal, washer, and dryer. Exceptional location in Clarkston, short walk to Clintonville Park, downtown Clarkston, library and Deer Lake. Deer Lake beach privileges with swimming, boating, and kayaking. Oversized attached side entry 2 car garage with opener. Current credit report and proof of income are required with the application. Sorry, no pets. No smokers. See addendum to lease. Renters insurance is required.
Home Details
Home Type
- Single Family
Year Built
- Built in 1978
Lot Details
- 0.35 Acre Lot
- Lot Dimensions are 150x100x100x150
Parking
- 2 Car Attached Garage
Home Design
- Split Level Home
- Quad-Level Property
- Brick Exterior Construction
- Block Foundation
- Asphalt Roof
- Chimney Cap
- Vinyl Construction Material
Interior Spaces
- 1,462 Sq Ft Home
- Unfinished Basement
- Sump Pump
Kitchen
- Free-Standing Electric Oven
- Free-Standing Electric Range
- Microwave
- Ice Maker
- Dishwasher
- Disposal
Bedrooms and Bathrooms
- 3 Bedrooms
- 2 Full Bathrooms
Laundry
- Dryer
- Washer
Outdoor Features
- Beach Access
- Boat Facilities
- Lake Privileges
- Enclosed Patio or Porch
- Exterior Lighting
Location
- Ground Level Unit
Utilities
- Forced Air Heating and Cooling System
- Heating System Uses Natural Gas
- Programmable Thermostat
- Natural Gas Water Heater
- Cable TV Available
Listing and Financial Details
- Security Deposit $3,750
- 12 Month Lease Term
- Assessor Parcel Number 0821179006
Community Details
Overview
- No Home Owners Association
- Chapel View Estates Subdivision
- Swim Association
Recreation
- Water Sports
Map
Property History
| Date | Event | Price | List to Sale | Price per Sq Ft |
|---|---|---|---|---|
| 11/18/2025 11/18/25 | Price Changed | $2,350 | -6.0% | $2 / Sq Ft |
| 10/29/2025 10/29/25 | For Rent | $2,500 | +66.7% | -- |
| 10/15/2013 10/15/13 | Rented | $1,500 | 0.0% | -- |
| 10/03/2013 10/03/13 | Under Contract | -- | -- | -- |
| 08/15/2013 08/15/13 | For Rent | $1,500 | -- | -- |
Source: Realcomp
MLS Number: 20251048231
APN: 08-21-179-006
- 6576 Steeple Ridge
- 6750 Walters Rd
- 3056 Sheffield Cir
- 3050 Sheffield Cir
- 3047 Sheffield Cir
- 3045 Sheffield Cir
- 62 Robertson Ct
- 3042 Sheffield Cir
- 5018 Shoreham Cir
- 3036 Sheffield Cir
- 4062 Nottingham Cir
- 6429 Woodglen Dr
- 3024 Sheffield Cir
- 6603 Waldon Glens Ct
- 6556 Amy Dr
- 3021 Sheffield Cir
- 3019 Sheffield Cir
- 4076 Nottingham Cir
- 4157 Nottingham Cir
- 4151 Nottingham Cir
- 8054 Ortonville Rd
- 74 S Holcomb Rd
- 6600 Trillium Village Ln Unit 23
- 5801 Bridgewater Dr
- 5800 Deepwood Ct
- 5605 Parview Dr
- 8030 Reese Rd
- 5348 Burgundy Dr
- 5175 Parview Dr
- 5147 Lancaster Hills Dr
- 4000 Brookside Rd
- 4811 Summerhill Dr
- 8344 Ellis Rd
- 5891-5901 Dixie Hwy
- 6935 Tuson Blvd
- 4254 Halkirk Dr
- 4870 Lakeview Blvd
- 8863 Dixie Hwy
- 4120 Lotus Dr
- 4855 Fox Creek
