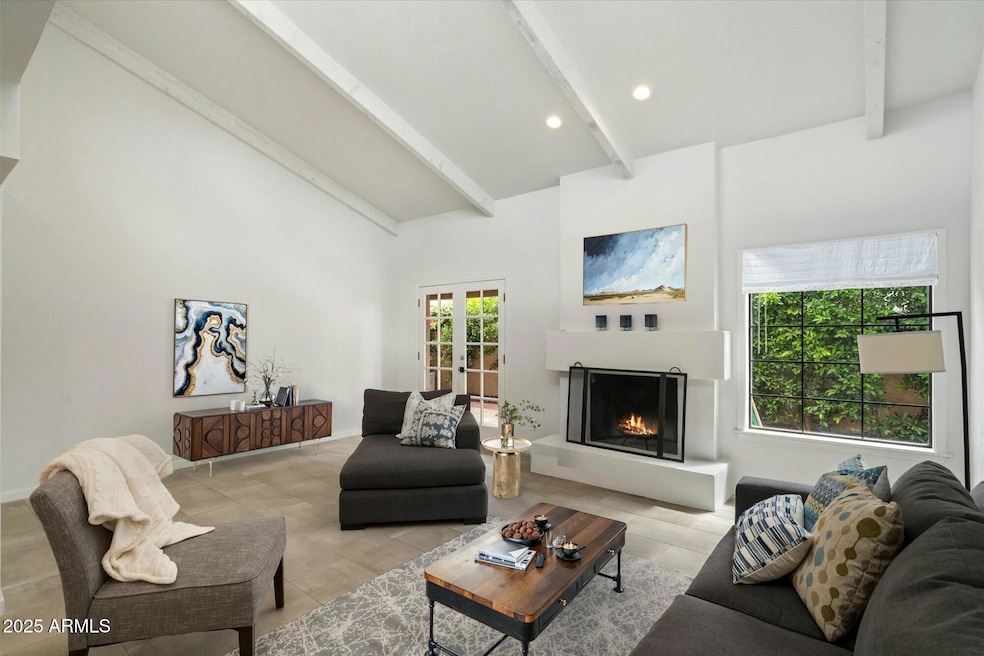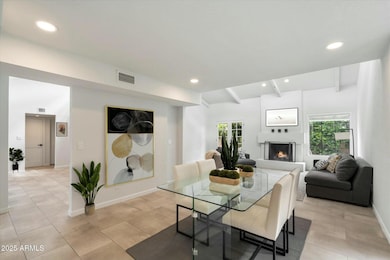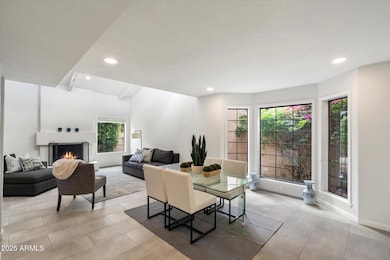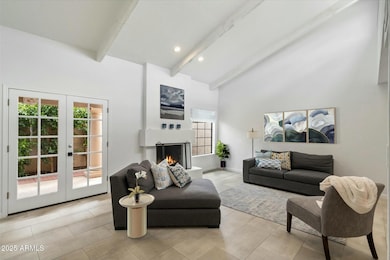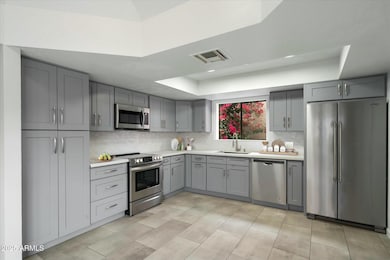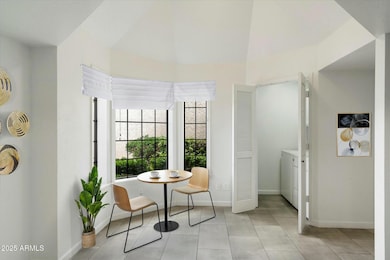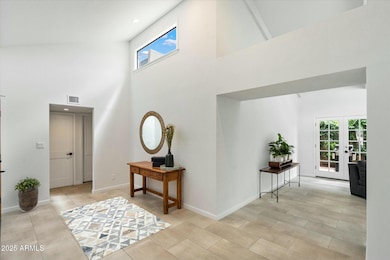7245 E Buena Terra Way Scottsdale, AZ 85250
Indian Bend NeighborhoodEstimated payment $4,651/month
Highlights
- Gated Community
- Vaulted Ceiling
- Heated Community Pool
- Kiva Elementary School Rated A
- Spanish Architecture
- Tennis Courts
About This Home
OLD TOWN WALKABLE AND GATED!! This single level, no interior steps townhome has the best location. Only minutes from Fashion Square, Old Town, the walking/biking canal, fabulous restaurants and shopping. This recently remodeled, light filled townhouse is a generously sized two bedroom, two bath, two car garage home with a dining room, great room with a vaulted ceiling and fireplace and lovely outdoor back patio. The gated community of La Jolla Blanca has a beautiful pool, spa and tennis court with a large shaded ramada. This gem of a home is ready to be yours!
Listing Agent
Russ Lyon Sotheby's International Realty License #SA648858000 Listed on: 10/23/2025

Open House Schedule
-
Sunday, November 23, 202511:00 am to 1:00 pm11/23/2025 11:00:00 AM +00:0011/23/2025 1:00:00 PM +00:00Add to Calendar
Home Details
Home Type
- Single Family
Est. Annual Taxes
- $2,180
Year Built
- Built in 1984
Lot Details
- 4,248 Sq Ft Lot
- Cul-De-Sac
- Desert faces the back of the property
- Block Wall Fence
- Front Yard Sprinklers
- Sprinklers on Timer
- Grass Covered Lot
HOA Fees
- $385 Monthly HOA Fees
Parking
- 2 Car Garage
- Garage Door Opener
Home Design
- Spanish Architecture
- Wood Frame Construction
- Tile Roof
- Built-Up Roof
- Stucco
Interior Spaces
- 1,780 Sq Ft Home
- 1-Story Property
- Vaulted Ceiling
- Ceiling Fan
- Skylights
- Living Room with Fireplace
- Security System Owned
- Washer and Dryer Hookup
Kitchen
- Kitchen Updated in 2023
- Eat-In Kitchen
- Electric Cooktop
- Built-In Microwave
Flooring
- Floors Updated in 2023
- Tile Flooring
Bedrooms and Bathrooms
- 2 Bedrooms
- Bathroom Updated in 2023
- Primary Bathroom is a Full Bathroom
- 2 Bathrooms
- Dual Vanity Sinks in Primary Bathroom
- Bathtub With Separate Shower Stall
Schools
- Kiva Elementary School
- Mohave Middle School
- Saguaro High School
Utilities
- Central Air
- Heating Available
Additional Features
- No Interior Steps
- Covered Patio or Porch
- Property is near a bus stop
Listing and Financial Details
- Tax Lot 14
- Assessor Parcel Number 173-14-018
Community Details
Overview
- Association fees include ground maintenance, street maintenance, front yard maint
- Assoc Prop Mgmt Association, Phone Number (480) 941-1077
- La Jolla Blanca Subdivision
Recreation
- Tennis Courts
- Heated Community Pool
- Community Spa
- Bike Trail
Security
- Gated Community
Map
Home Values in the Area
Average Home Value in this Area
Tax History
| Year | Tax Paid | Tax Assessment Tax Assessment Total Assessment is a certain percentage of the fair market value that is determined by local assessors to be the total taxable value of land and additions on the property. | Land | Improvement |
|---|---|---|---|---|
| 2025 | $2,274 | $39,791 | -- | -- |
| 2024 | $2,670 | $37,896 | -- | -- |
| 2023 | $2,670 | $49,750 | $9,950 | $39,800 |
| 2022 | $2,534 | $41,670 | $8,330 | $33,340 |
| 2021 | $2,691 | $38,780 | $7,750 | $31,030 |
| 2020 | $2,281 | $36,620 | $7,320 | $29,300 |
| 2019 | $2,214 | $35,510 | $7,100 | $28,410 |
| 2018 | $2,166 | $29,510 | $5,900 | $23,610 |
| 2017 | $2,044 | $28,770 | $5,750 | $23,020 |
| 2016 | $1,992 | $28,430 | $5,680 | $22,750 |
| 2015 | $1,926 | $28,250 | $5,650 | $22,600 |
Property History
| Date | Event | Price | List to Sale | Price per Sq Ft | Prior Sale |
|---|---|---|---|---|---|
| 10/23/2025 10/23/25 | For Sale | $775,000 | +62.8% | $435 / Sq Ft | |
| 08/25/2020 08/25/20 | Sold | $476,000 | -0.8% | $267 / Sq Ft | View Prior Sale |
| 08/15/2020 08/15/20 | Pending | -- | -- | -- | |
| 08/10/2020 08/10/20 | For Sale | $480,000 | -- | $270 / Sq Ft |
Purchase History
| Date | Type | Sale Price | Title Company |
|---|---|---|---|
| Warranty Deed | $476,000 | First American Title Ins Co | |
| Interfamily Deed Transfer | -- | None Available | |
| Interfamily Deed Transfer | -- | -- |
Source: Arizona Regional Multiple Listing Service (ARMLS)
MLS Number: 6937893
APN: 173-14-018
- 7285 E Arlington Rd
- 7328 E Laredo Ln
- 5522 N 71st St
- 5538 N 71st St
- 5642 N Scottsdale Rd
- 5730 N Scottsdale Rd
- 7475 E Jackrabbit Rd
- 5738 N Scottsdale Rd
- 5652 N Scottsdale Rd
- 7343 E Montebello Ave
- 5711 N 73rd Place
- 5822 N Scottsdale Rd
- 7113 E McDonald Dr
- 7532 E Laredo Ln
- 7545 E Laredo Ln
- 6911 E Jackrabbit Rd
- 7411 E Vista Dr
- 5643 N 75th Place
- 6909 E Montebello Ave
- 7120 E Pasadena Ave
- 7285 E Arlington Rd
- 5531 N 71st Place
- 5514 N 71st St
- 5510 N 71st St
- 7475 E Jackrabbit Rd
- 7005 E Rd
- 7005 E Jackrabbit Rd
- 7318 E Palo Verde Dr Unit 12
- 5311 N Woodmere Fairway
- 7345 E Rovey Ave
- 5018 N 71st Place
- 5471 N 77th St
- 7566 E Sundown Ct
- 7436 E Chaparral Rd Unit B205
- 7436 E Chaparral Rd Unit 204
- 7436 E Chaparral Rd Unit 120B
- 7436 E Chaparral Rd Unit 264B
- 7436 E Chaparral Rd Unit B261
- 7436 E Chaparral Rd Unit B261
- 7436 E Chaparral Rd Unit B239
