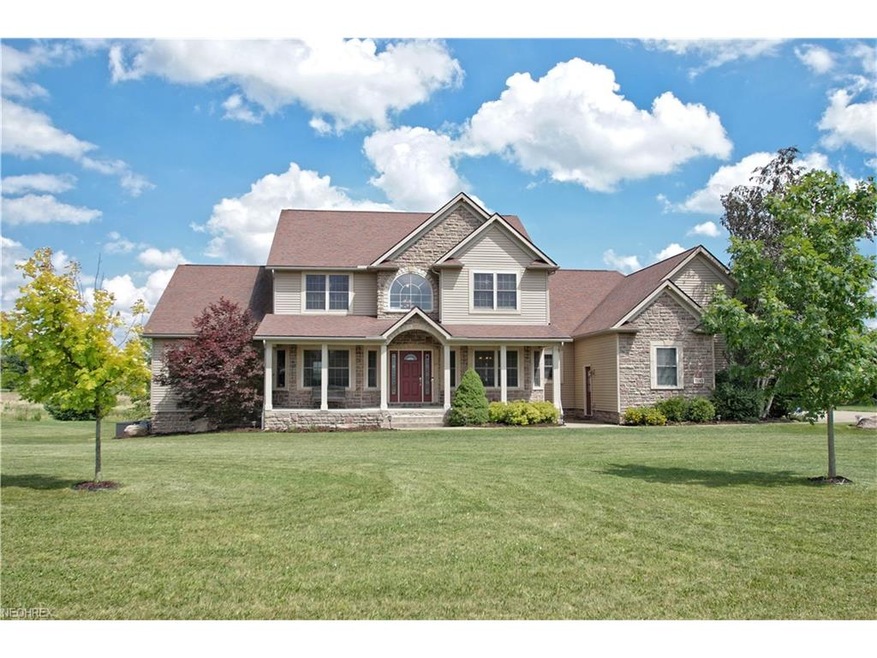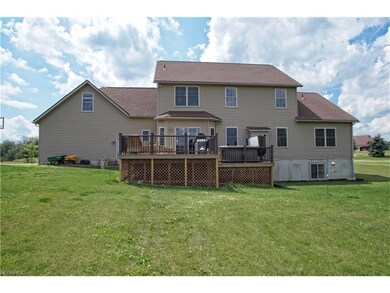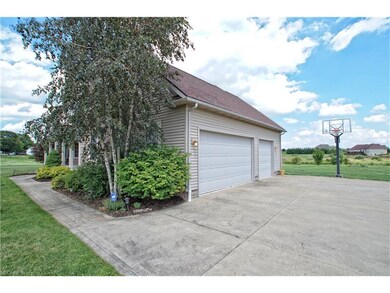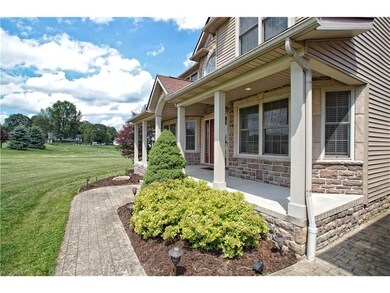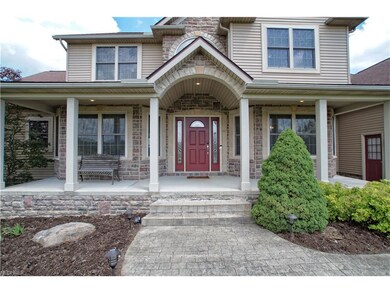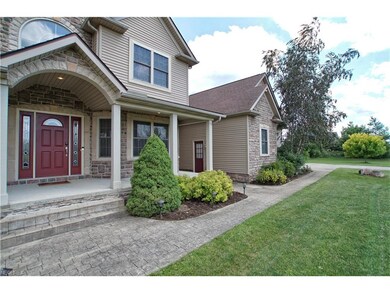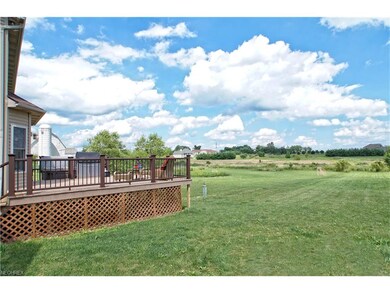
7245 Hunters Glen Ln Seville, OH 44273
Highlights
- 2.01 Acre Lot
- Colonial Architecture
- 1 Fireplace
- Ralph E. Waite Elementary School Rated A
- Deck
- 3 Car Attached Garage
About This Home
As of October 2017Gorgeous 4 BR/3.5 BA Colonial home in Hunters Glen in Montville Township. Seville address but Medina Schools. Open foyer with gorgeous tile floors lead to the 2 story great room with a stunning floor to ceiling stone fireplace. Beautiful dining room with a fully detailed chair rail, trayed ceiling and recessed lighting. Large open kitchen which boasts open granite counter tops, cherry cabinets and over/under cabinet lighting with a fantastic view of the deck and yard. A vaulted first floor master bedroom with tiled shower, Jacuzzi tub, dual sinks, & two walk-in closets give you ultimate privacy. A half bath, main floor laundry, and study complete the first floor. Three spacious bedrooms, full bath and large bonus room (5th BR?) with two large closets make up the second floor. Finished lower level basement (additional 1,364 square feet) is two thirds above grade with 3 four-foot garden windows flooding the area with natural light. A full bath and two large storage rooms (additional 395 square feet) compliment the basement living area. Total living space of 4,840 square feet. Enjoy the outdoors on the upper level of the Trex deck or relax in the new hot tub located on the lower level deck. This fantastic home also comes with an oversized three car garage. The open 2 acre lot is nicely landscaped and the whole house generator will keep you cool in the summer and warm in the winter in case of any power outages. A home security system with Ring doorbell system completes this home!
Last Agent to Sell the Property
EXP Realty, LLC. License #2013000804 Listed on: 05/30/2017

Home Details
Home Type
- Single Family
Est. Annual Taxes
- $7,366
Year Built
- Built in 2006
Lot Details
- 2.01 Acre Lot
- Lot Dimensions are 240 x 417
Parking
- 3 Car Attached Garage
Home Design
- Colonial Architecture
- Asphalt Roof
- Stone Siding
- Vinyl Construction Material
Interior Spaces
- 2-Story Property
- 1 Fireplace
- Home Security System
Kitchen
- Range
- Microwave
- Dishwasher
Bedrooms and Bathrooms
- 4 Bedrooms
Laundry
- Dryer
- Washer
Finished Basement
- Basement Fills Entire Space Under The House
- Sump Pump
Outdoor Features
- Deck
Utilities
- Forced Air Heating and Cooling System
- Heating System Uses Gas
- Well
- Septic Tank
Community Details
- Hunters Glen Community
Listing and Financial Details
- Assessor Parcel Number 030-11C-19-040
Ownership History
Purchase Details
Home Financials for this Owner
Home Financials are based on the most recent Mortgage that was taken out on this home.Purchase Details
Home Financials for this Owner
Home Financials are based on the most recent Mortgage that was taken out on this home.Purchase Details
Home Financials for this Owner
Home Financials are based on the most recent Mortgage that was taken out on this home.Purchase Details
Home Financials for this Owner
Home Financials are based on the most recent Mortgage that was taken out on this home.Similar Homes in Seville, OH
Home Values in the Area
Average Home Value in this Area
Purchase History
| Date | Type | Sale Price | Title Company |
|---|---|---|---|
| Interfamily Deed Transfer | -- | None Available | |
| Survivorship Deed | $390,000 | None Available | |
| Deed | $374,000 | -- | |
| Warranty Deed | $69,000 | None Available | |
| Warranty Deed | $69,000 | -- |
Mortgage History
| Date | Status | Loan Amount | Loan Type |
|---|---|---|---|
| Open | $100,000 | Credit Line Revolving | |
| Open | $268,000 | New Conventional | |
| Closed | $100,000 | Commercial | |
| Closed | $273,000 | New Conventional | |
| Closed | $50,000 | Future Advance Clause Open End Mortgage | |
| Closed | $275,000 | Future Advance Clause Open End Mortgage | |
| Closed | $299,200 | New Conventional | |
| Previous Owner | $296,000 | Purchase Money Mortgage |
Property History
| Date | Event | Price | Change | Sq Ft Price |
|---|---|---|---|---|
| 07/21/2025 07/21/25 | For Sale | $824,900 | +111.5% | $169 / Sq Ft |
| 10/19/2017 10/19/17 | Sold | $390,000 | -8.2% | $87 / Sq Ft |
| 09/08/2017 09/08/17 | Pending | -- | -- | -- |
| 07/25/2017 07/25/17 | Price Changed | $424,900 | -2.3% | $95 / Sq Ft |
| 06/08/2017 06/08/17 | Price Changed | $434,900 | -3.3% | $97 / Sq Ft |
| 05/30/2017 05/30/17 | For Sale | $449,900 | -- | $100 / Sq Ft |
Tax History Compared to Growth
Tax History
| Year | Tax Paid | Tax Assessment Tax Assessment Total Assessment is a certain percentage of the fair market value that is determined by local assessors to be the total taxable value of land and additions on the property. | Land | Improvement |
|---|---|---|---|---|
| 2024 | $9,978 | $186,210 | $36,440 | $149,770 |
| 2023 | $9,978 | $186,210 | $36,440 | $149,770 |
| 2022 | $8,723 | $186,210 | $36,440 | $149,770 |
| 2021 | $8,025 | $134,460 | $28,920 | $105,540 |
| 2020 | $7,324 | $134,460 | $28,920 | $105,540 |
| 2019 | $7,338 | $134,460 | $28,920 | $105,540 |
| 2018 | $7,006 | $119,420 | $32,910 | $86,510 |
| 2017 | $7,283 | $119,420 | $32,910 | $86,510 |
| 2016 | $7,366 | $119,420 | $32,910 | $86,510 |
| 2015 | $7,211 | $111,600 | $30,750 | $80,850 |
| 2014 | $7,093 | $111,600 | $30,750 | $80,850 |
| 2013 | $7,103 | $111,600 | $30,750 | $80,850 |
Agents Affiliated with this Home
-
Patrick Stracensky
P
Seller's Agent in 2025
Patrick Stracensky
Key Realty
(440) 212-1897
3 in this area
142 Total Sales
-
Nicole Schmalz

Seller's Agent in 2017
Nicole Schmalz
EXP Realty, LLC.
(330) 590-3372
12 in this area
96 Total Sales
Map
Source: MLS Now
MLS Number: 3908144
APN: 030-11C-19-040
- 4500 Glenview Ct
- 0 Winding Woods Trail
- 4568 Robinwood Ct
- 4385 Good Rd
- 6782 Fawndale Dr
- 5226 Maplewood Farm Dr
- 4532 Ridgestone Way
- 6539 Stoneyridge Dr
- 6576 Torington Dr
- 6550 Wisteria Ln
- 4276 Brownstone Ln
- 4269 Fox Glen Dr
- 5346 Chippewa Rd
- 6468 Torington Dr
- 4232 Maidstone Ln
- 4087 Watercourse Dr
- 4027 Hedgewood Dr
- 6440 Aberdeen Ln
- 6933 Ryan Rd
- 6424 Highland Green Dr
