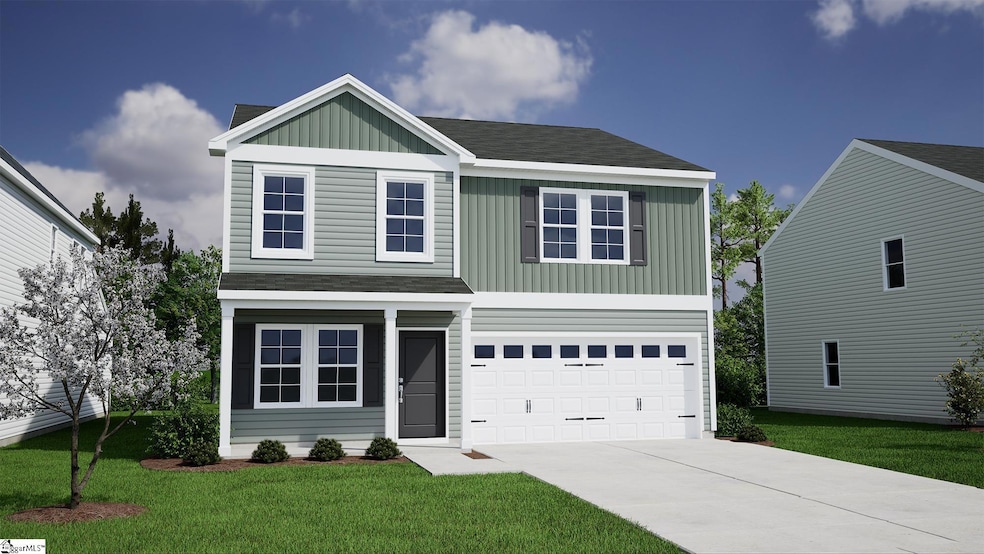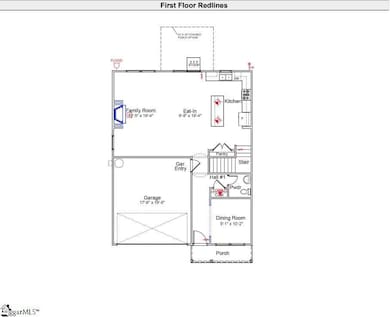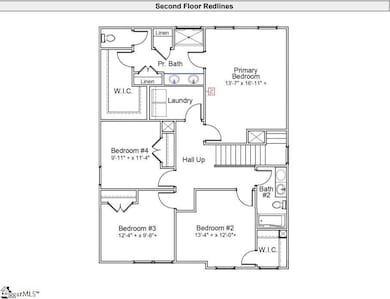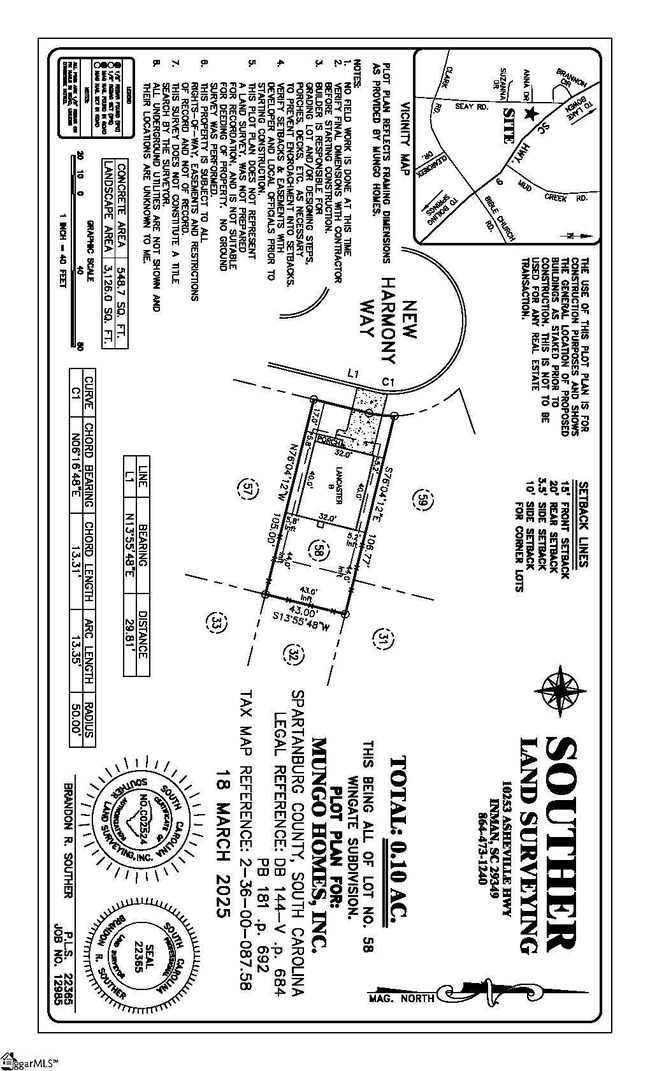
Estimated payment $1,898/month
Highlights
- Contemporary Architecture
- Attic
- Breakfast Room
- Boiling Springs Middle School Rated A-
- Quartz Countertops
- Front Porch
About This Home
**ESTIMATED COMPLETION AUGUST 2025** This two-story home includes 4 bedrooms and 2.5 bathrooms. The entrance from the attached two-car garage leads to the kitchen and eat-in, which also connects to the family room with a fireplace. Near the front door is the dining room. Upstairs, the primary bedroom leads to a primary bathroom with two linen closets, access to a large walk-in clothes closet. The laundry room is conveniently located just outside the primary bedroom, close to the three spare bedrooms and their full bathroom. This impressive home is in Wingate - schedule a viewing today!
Home Details
Home Type
- Single Family
Lot Details
- 4,356 Sq Ft Lot
- Few Trees
HOA Fees
- $25 Monthly HOA Fees
Home Design
- Home Under Construction
- Home is estimated to be completed on 8/31/25
- Contemporary Architecture
- Slab Foundation
- Composition Roof
- Vinyl Siding
Interior Spaces
- 2,000-2,199 Sq Ft Home
- 2-Story Property
- Smooth Ceilings
- Gas Log Fireplace
- Insulated Windows
- Living Room
- Dining Room
- Fire and Smoke Detector
Kitchen
- Breakfast Room
- Electric Oven
- Gas Cooktop
- Built-In Microwave
- Quartz Countertops
Flooring
- Carpet
- Luxury Vinyl Plank Tile
Bedrooms and Bathrooms
- 4 Bedrooms
- Walk-In Closet
Laundry
- Laundry Room
- Laundry on upper level
- Electric Dryer Hookup
Attic
- Storage In Attic
- Pull Down Stairs to Attic
Parking
- 2 Car Attached Garage
- Garage Door Opener
Outdoor Features
- Patio
- Front Porch
Schools
- Sugar Ridge Elementary School
- Boiling Springs Middle School
- Boiling Springs High School
Utilities
- Forced Air Heating and Cooling System
- Heating System Uses Natural Gas
- Tankless Water Heater
- Gas Water Heater
- Cable TV Available
Community Details
- Hinson Management HOA
- Built by Mungo
- Wingate Subdivision, Lancaster Floorplan
- Mandatory home owners association
Listing and Financial Details
- Tax Lot 58
- Assessor Parcel Number 2-36-00-087.58
Map
Home Values in the Area
Average Home Value in this Area
Property History
| Date | Event | Price | Change | Sq Ft Price |
|---|---|---|---|---|
| 05/04/2025 05/04/25 | For Sale | $297,000 | -- | $149 / Sq Ft |
Similar Homes in Inman, SC
Source: Greater Greenville Association of REALTORS®
MLS Number: 1556308
- 7246 New Harmony Way Unit Homesite 58
- 7242 New Harmony Way
- 7242 New Harmony Way Unit Homesite 57
- 7250 New Harmony Way
- 7250 New Harmony Way Unit Homesite 59
- 7093 Wingate Dr
- 7093 Wingate Dr Unit Homesite 36
- 7243 New Harmony Way
- 7243 New Harmony Way Unit Homesite 64
- 7253 New Harmony Way
- 7253 New Harmony Way Unit Homesite 62
- 7239 New Harmony Way
- 7239 New Harmony Way Unit Homesite 65
- 7089 Wingate Dr
- 7089 Wingate Dr Unit Homesite 37
- 7227 New Harmony Way
- 7227 New Harmony Way Unit Homesite 68
- 7306 Wayside Run
- 7306 Wayside Run Unit Homesite 70
- 7071 Wingate Dr



