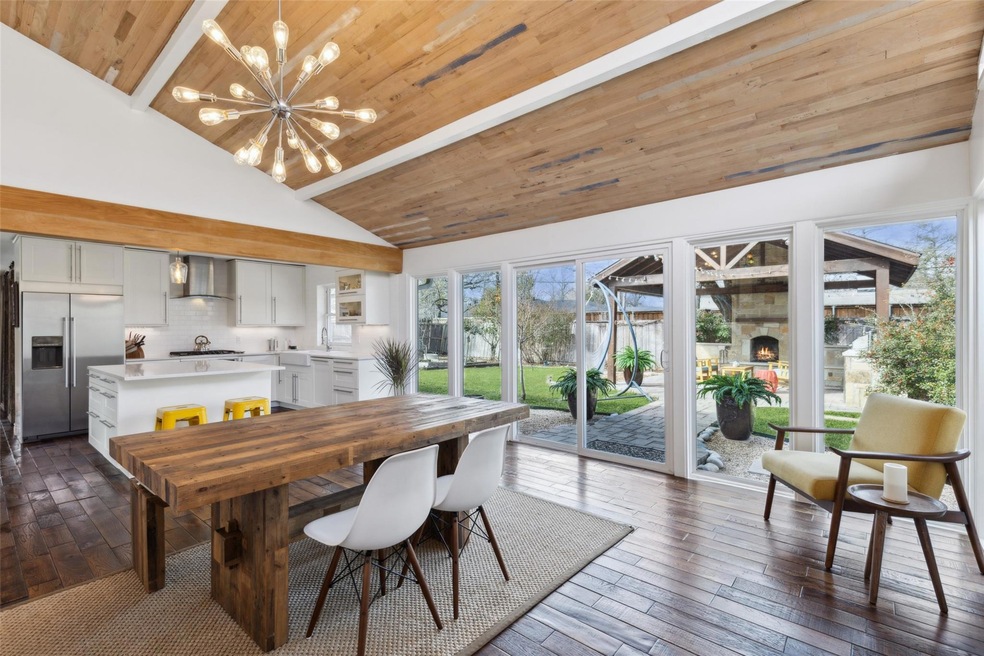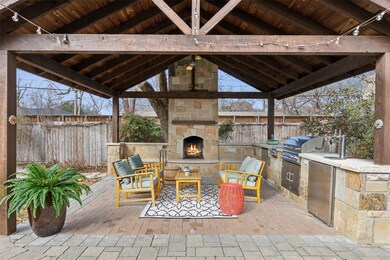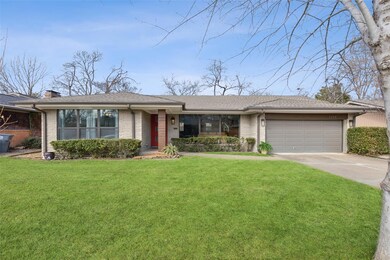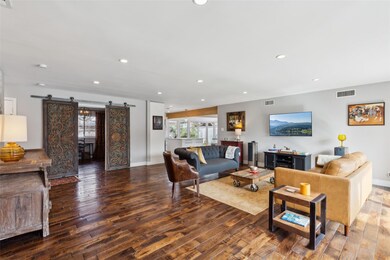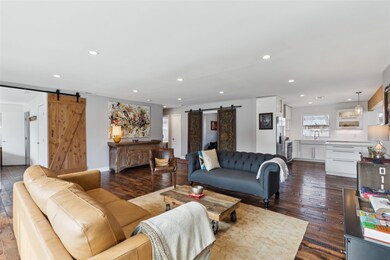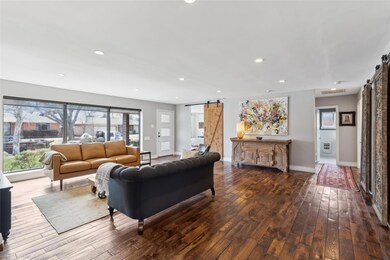
7247 Edgerton Dr Dallas, TX 75231
White Rock Valley NeighborhoodHighlights
- Open Floorplan
- Vaulted Ceiling
- Wood Flooring
- Contemporary Architecture
- Outdoor Fireplace
- Covered patio or porch
About This Home
As of February 2025This stunning one-story home is located in the highly sought-after University Manor neighborhood of Dallas, renowned for its charm and convenience. Meticulously maintained, the property is move-in ready and offers a resort-style backyard perfect for entertaining. The expansive covered outdoor living area features a stone fireplace and a built-in gas grill with an outdoor kitchen, creating an ideal space for relaxation and gatherings. Inside, the home boasts an open-concept floorplan filled with natural light, thanks to large windows throughout. The chef's kitchen is a true highlight, featuring a spacious island, a gas range, and high-end stainless steel appliances. It flows seamlessly into the living room and a gorgeous dining area with vaulted wood ceilings and a sleek, modern light fixture. The home has also been updated with PVC piping, replacing the original cast iron plumbing. With its inviting atmosphere, character, and charm, this home won't last long. Schedule your showing today and seize this fantastic opportunity!
Last Agent to Sell the Property
Noelle Coats
Redfin Corporation Brokerage Phone: 817-783-4605 License #0546289 Listed on: 01/17/2025

Home Details
Home Type
- Single Family
Est. Annual Taxes
- $13,260
Year Built
- Built in 1956
Lot Details
- 6,795 Sq Ft Lot
- Lot Dimensions are 110 x 70
- Privacy Fence
- Wood Fence
- Landscaped
- Interior Lot
- Level Lot
- Sprinkler System
- Cleared Lot
- Few Trees
- Back Yard
Parking
- 2 Car Attached Garage
- Enclosed Parking
- Front Facing Garage
- Garage Door Opener
- Secure Parking
Home Design
- Contemporary Architecture
- Ranch Style House
- Brick Exterior Construction
- Pillar, Post or Pier Foundation
- Composition Roof
Interior Spaces
- 1,689 Sq Ft Home
- Open Floorplan
- Vaulted Ceiling
- Ceiling Fan
- Wood Burning Fireplace
- Stone Fireplace
- Window Treatments
- Washer and Electric Dryer Hookup
Kitchen
- Eat-In Kitchen
- Electric Oven
- Built-In Gas Range
- Dishwasher
- Kitchen Island
- Disposal
Flooring
- Wood
- Ceramic Tile
Bedrooms and Bathrooms
- 3 Bedrooms
- Walk-In Closet
- 2 Full Bathrooms
Home Security
- Carbon Monoxide Detectors
- Fire and Smoke Detector
Outdoor Features
- Covered patio or porch
- Outdoor Fireplace
- Outdoor Kitchen
- Built-In Barbecue
- Rain Gutters
Schools
- Hotchkiss Elementary School
- Conrad High School
Utilities
- Central Heating and Cooling System
- Heating System Uses Natural Gas
- High Speed Internet
- Cable TV Available
Community Details
- University Manor Subdivision
Listing and Financial Details
- Legal Lot and Block 11 / B5440
- Assessor Parcel Number 00000400006000000
Ownership History
Purchase Details
Home Financials for this Owner
Home Financials are based on the most recent Mortgage that was taken out on this home.Purchase Details
Home Financials for this Owner
Home Financials are based on the most recent Mortgage that was taken out on this home.Purchase Details
Home Financials for this Owner
Home Financials are based on the most recent Mortgage that was taken out on this home.Purchase Details
Similar Homes in Dallas, TX
Home Values in the Area
Average Home Value in this Area
Purchase History
| Date | Type | Sale Price | Title Company |
|---|---|---|---|
| Deed | -- | Title Forward | |
| Vendors Lien | -- | Lawyers Title | |
| Vendors Lien | -- | Lawyers Title | |
| Interfamily Deed Transfer | -- | -- |
Mortgage History
| Date | Status | Loan Amount | Loan Type |
|---|---|---|---|
| Open | $577,915 | New Conventional | |
| Previous Owner | $369,000 | New Conventional | |
| Previous Owner | $295,000 | VA |
Property History
| Date | Event | Price | Change | Sq Ft Price |
|---|---|---|---|---|
| 02/28/2025 02/28/25 | Sold | -- | -- | -- |
| 01/28/2025 01/28/25 | Pending | -- | -- | -- |
| 01/23/2025 01/23/25 | For Sale | $679,900 | 0.0% | $403 / Sq Ft |
| 10/05/2012 10/05/12 | Rented | $1,695 | 0.0% | -- |
| 10/05/2012 10/05/12 | For Rent | $1,695 | -- | -- |
Tax History Compared to Growth
Tax History
| Year | Tax Paid | Tax Assessment Tax Assessment Total Assessment is a certain percentage of the fair market value that is determined by local assessors to be the total taxable value of land and additions on the property. | Land | Improvement |
|---|---|---|---|---|
| 2024 | $9,304 | $593,260 | $260,000 | $333,260 |
| 2023 | $9,304 | $593,260 | $260,000 | $333,260 |
| 2022 | $12,752 | $510,000 | $210,000 | $300,000 |
| 2021 | $10,816 | $410,000 | $145,000 | $265,000 |
| 2020 | $11,123 | $410,000 | $145,000 | $265,000 |
| 2019 | $11,665 | $410,000 | $145,000 | $265,000 |
| 2018 | $9,558 | $410,000 | $145,000 | $265,000 |
| 2017 | $11,149 | $410,000 | $135,000 | $275,000 |
| 2016 | $10,566 | $388,570 | $120,000 | $268,570 |
| 2015 | $1,770 | $260,360 | $100,000 | $160,360 |
| 2014 | $1,770 | $216,310 | $60,000 | $156,310 |
Agents Affiliated with this Home
-
N
Seller's Agent in 2025
Noelle Coats
Redfin Corporation
-
Joe Gall

Buyer's Agent in 2025
Joe Gall
Ebby Halliday
(214) 957-5383
1 in this area
75 Total Sales
-
A
Seller's Agent in 2012
Anthony Campagna
Campagna Property Management
-
J
Buyer's Agent in 2012
Joe Hill
Coldwell Banker Realty
Map
Source: North Texas Real Estate Information Systems (NTREIS)
MLS Number: 20819187
APN: 00000400006000000
- 7224 Edgerton Dr
- 7338 Walling Ln
- 7314 Walling Ln
- 7126 Edgerton Dr
- 7251 Syracuse Dr
- 7059 Town Dr N
- 7025 Wake Forrest Dr
- 7232 Syracuse Dr
- 7147 Walling Ln
- 7206 Walling Ln
- 6905 Arboreal Dr
- 7494 E Northwest Hwy Unit 144
- 7462 E Northwest Hwy Unit 128
- 7456 E Northwest Hwy Unit 125
- 7422 E Northwest Hwy Unit 107
- 6841 Arboreal Dr
- 7345 Syracuse Dr
- 7330 Lehigh Dr
- 6926 Wakefield St
- 7340 Lehigh Dr
