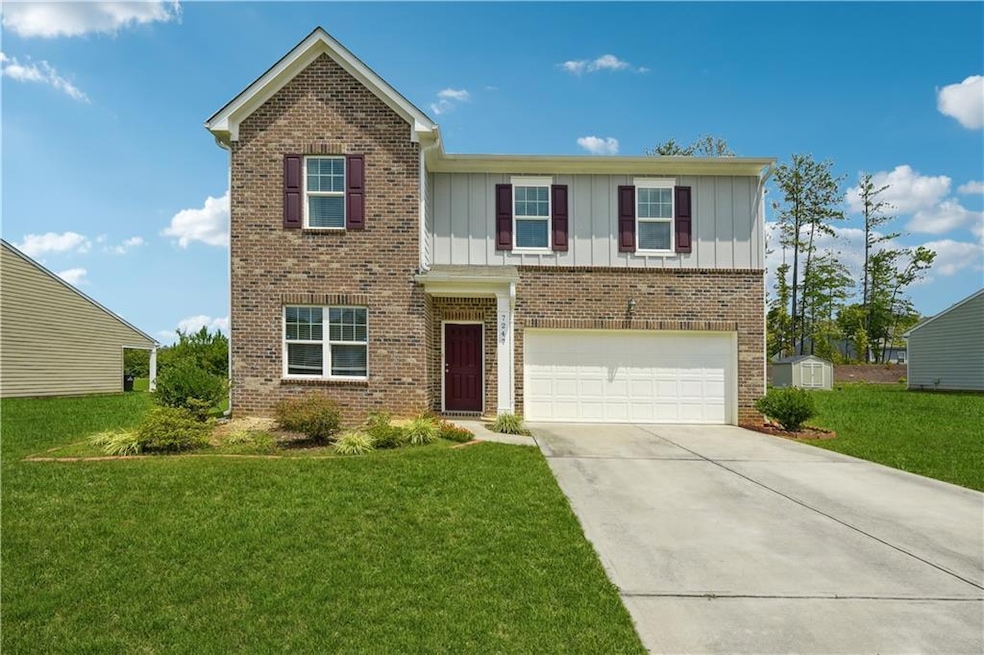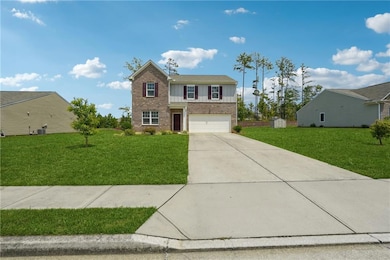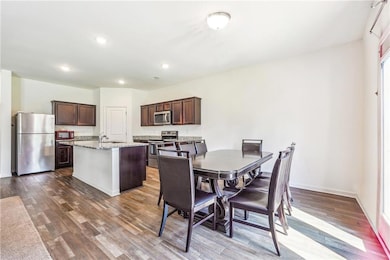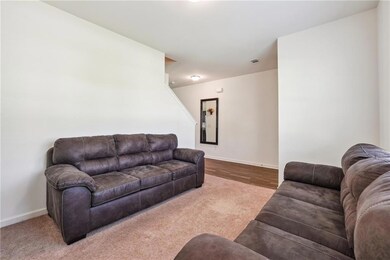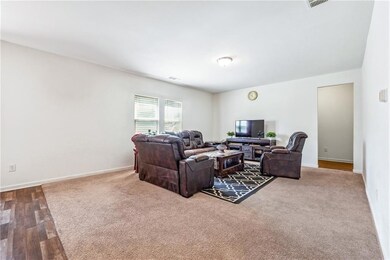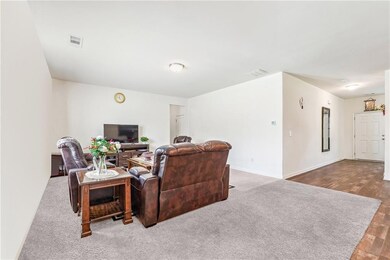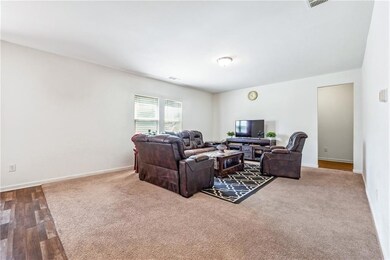7247 Emma Ct Douglasville, GA 30134
Estimated payment $2,483/month
Total Views
1,381
4
Beds
2.5
Baths
2,432
Sq Ft
$152
Price per Sq Ft
Highlights
- Open-Concept Dining Room
- Craftsman Architecture
- 1 Fireplace
- City View
- Oversized primary bedroom
- Open to Family Room
About This Home
This move-in-ready home offers 4 bedrooms, 2.5 baths, and an open-concept layout ideal for modern living. Enjoy a spacious kitchen with a large island, a versatile flex room, and a convenient half bath on the main floor. Upstairs features all bedrooms and two full baths, including a private owner’s suite. The large backyard is perfect for entertaining or relaxing. Located minutes from downtown Douglasville, shopping, schools, and I-20—just a short commute to Atlanta!
Home Details
Home Type
- Single Family
Est. Annual Taxes
- $5,975
Year Built
- Built in 2018
Lot Details
- 0.34 Acre Lot
- Back Yard
HOA Fees
- $40 Monthly HOA Fees
Parking
- 2 Car Attached Garage
Home Design
- Craftsman Architecture
- Brick Exterior Construction
- Slab Foundation
- Shingle Roof
- Vinyl Siding
Interior Spaces
- 2,432 Sq Ft Home
- 2-Story Property
- 1 Fireplace
- Double Pane Windows
- Open-Concept Dining Room
- City Views
- Carbon Monoxide Detectors
Kitchen
- Open to Family Room
- Eat-In Kitchen
- Gas Oven
- Microwave
- Dishwasher
- Kitchen Island
- Wood Stained Kitchen Cabinets
- Disposal
Bedrooms and Bathrooms
- 4 Bedrooms
- Oversized primary bedroom
- Dual Vanity Sinks in Primary Bathroom
- Shower Only
Laundry
- Laundry Room
- Laundry on upper level
- Dryer
Schools
- Bright Star Elementary School
- Stewart Middle School
- Douglas County High School
Utilities
- Central Heating and Cooling System
- 220 Volts
- 110 Volts
- Cable TV Available
Listing and Financial Details
- Assessor Parcel Number 01940250204
Community Details
Overview
- Ashley Falls Subdivision
Recreation
- Community Playground
Map
Create a Home Valuation Report for This Property
The Home Valuation Report is an in-depth analysis detailing your home's value as well as a comparison with similar homes in the area
Home Values in the Area
Average Home Value in this Area
Tax History
| Year | Tax Paid | Tax Assessment Tax Assessment Total Assessment is a certain percentage of the fair market value that is determined by local assessors to be the total taxable value of land and additions on the property. | Land | Improvement |
|---|---|---|---|---|
| 2024 | $5,975 | $143,760 | $20,000 | $123,760 |
| 2023 | $5,975 | $154,240 | $23,520 | $130,720 |
| 2022 | $4,284 | $105,600 | $19,600 | $86,000 |
| 2021 | $3,745 | $91,960 | $17,200 | $74,760 |
| 2020 | $3,633 | $91,960 | $17,200 | $74,760 |
| 2019 | $3,557 | $90,520 | $17,200 | $73,320 |
| 2018 | $465 | $11,760 | $11,760 | $0 |
| 2017 | $286 | $11,200 | $11,200 | $0 |
| 2016 | $182 | $4,466 | $4,466 | $0 |
| 2015 | $235 | $5,600 | $5,600 | $0 |
| 2014 | $230 | $5,600 | $5,600 | $0 |
| 2013 | -- | $5,600 | $5,600 | $0 |
Source: Public Records
Property History
| Date | Event | Price | List to Sale | Price per Sq Ft | Prior Sale |
|---|---|---|---|---|---|
| 11/14/2025 11/14/25 | Price Changed | $369,000 | -2.6% | -- | |
| 10/23/2025 10/23/25 | For Sale | $379,000 | +73.1% | -- | |
| 01/07/2019 01/07/19 | Sold | $218,900 | 0.0% | $91 / Sq Ft | View Prior Sale |
| 11/20/2018 11/20/18 | Pending | -- | -- | -- | |
| 10/20/2018 10/20/18 | For Sale | $218,900 | 0.0% | $91 / Sq Ft | |
| 07/13/2018 07/13/18 | Pending | -- | -- | -- | |
| 07/07/2018 07/07/18 | For Sale | $218,900 | -- | $91 / Sq Ft |
Source: First Multiple Listing Service (FMLS)
Purchase History
| Date | Type | Sale Price | Title Company |
|---|---|---|---|
| Warranty Deed | $218,900 | -- | |
| Quit Claim Deed | -- | -- |
Source: Public Records
Mortgage History
| Date | Status | Loan Amount | Loan Type |
|---|---|---|---|
| Open | $214,934 | FHA |
Source: Public Records
Source: First Multiple Listing Service (FMLS)
MLS Number: 7670445
APN: 4025-01-9-0-204
Nearby Homes
- 7252 Deering Ct
- 7252 Deering Ct Unit LOT 178
- 8523 Poston Place Lot 132
- 8518 Polston Place Lot 131
- 8465 Timberlane Dr
- 7288 Emma
- Sequoia Plan at Oakhurst Manor
- River Birch Plan at Oakhurst Manor
- Biltmore Plan at Oakhurst Manor
- 2203 S Flat Rock Rd
- 7236 Cedar Forest Dr
- 7242 Westwood Ln
- 1855 S Flat Rock Rd
- 8490 Glenview St
- 7161 Crystal Creek Place
- 7130 Crystal Creek Place
- 8072 Crystal Ln
- 7475 Sydnee Ct
- 7048 Branch Crossing Way
- 8509 Polston Place
- 8581 Braylen Manor Dr
- 6337 Cedar Mountain Rd
- 7090 Creeksong Dr
- 8018 Bradshaw Ct
- 7250 Arbor Vista Dr
- 1049 Charlbury Place
- 1121 Thackery Place
- 1414 Waterton Trail
- 1156 Ruxbury Ct
- 1 Rocky Ridge Blvd
- 7953 Lake Wind Ct
- 6787 Strickland St Unit A
- 6240 Bridlewood Ln
- 1195 Foxwood Dr
- 6188 Bridlewood Ln
- 1486 Fall Creek Trace N
- 6850 John Clark Dr
- 1476 Cain Ct N
- 1302 Waterton Trail
