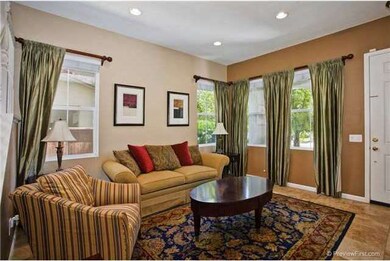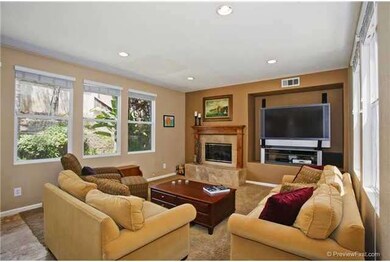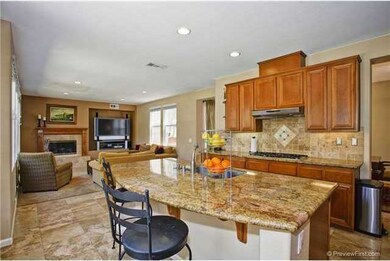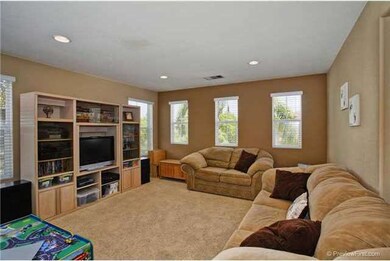
7248 Arroyo Grande Rd Unit 3 San Diego, CA 92129
Torrey Highlands NeighborhoodHighlights
- Two Primary Bedrooms
- Main Floor Bedroom
- Bonus Room
- Park Village Elementary School Rated A+
- Mediterranean Architecture
- Formal Dining Room
About This Home
As of September 2015Not REO or short sale! Seller spent $85K+ in high-quality upgrades! Gorgeous Cabrera plan 2 in Torrey Santa Fe. Sep. formal living & dining. Kitchen has elegant granite counters & island, travertine backsplash, maple cabinets, s/s appliances. Family room has travertine fp. Lg master bdrm with dual walk-in closets & upgraded bathroom including travertine floor, travertine shower, dual sinks & separate tub. Neutral paint with designer accents, dual zone A/C & heat. Beautiful hardscape /courtyard, patios! Not an REO or Short Sale - Seller has spent over $85,000 in high-quality upgrades and improvements! Gorgeous Cabrera plan 2 in Torrey Santa Fe. This home exudes elegance from the minute you enter the front door! Separate formal living and dining room, upstairs loft / den plus large built-in computer / work area near secondary bedrooms. Kitchen has elegant granite counters & center island, Noce Travertine tumbled stone backsplash with decorative inserts, maple cabinetry and stainless steel appliances incl warming drawer and brushed nickel fixtures. Adjoining family room has fireplace with travertine frame and custom mantle. Neutral 18-inch travertine flooring downstairs, upgraded stain-resistant carpeting upstairs. Large master bedroom with dual walk-in closets and upgraded bathroom including travertine flooring, custom tiled shower with frameless shower door, dual sinks with neutral marble counters and a separate tub with custom tiled backsplash. Neutral paint with accent walls, canned lighting throughout, and dual zone air conditioning and heat. Wood blinds throughout. Beautiful landscaping both front and back with concrete side courtyard, back patio with decorative fountain and paved side yard. Large interior laundry room with upper cabinets. Master and front bedroom have black-out shades. Wired for security; system is installed with two keypads. Location offers easy commuting, shopping, coast and inland areas. Poway schools including Distinguished K-5 school is Willow Grove!
Last Agent to Sell the Property
Coldwell Banker Realty License #01158130 Listed on: 05/16/2012

Last Buyer's Agent
Rob Presley
Rob Presley, Broker License #01153458
Home Details
Home Type
- Single Family
Est. Annual Taxes
- $15,330
Year Built
- Built in 2003
Lot Details
- 5,053 Sq Ft Lot
- Partially Fenced Property
- Level Lot
HOA Fees
- $70 Monthly HOA Fees
Parking
- 2 Car Attached Garage
- Garage Door Opener
- Driveway
Home Design
- Mediterranean Architecture
- Concrete Roof
- Stucco Exterior
Interior Spaces
- 2,757 Sq Ft Home
- 2-Story Property
- Family Room with Fireplace
- Formal Dining Room
- Bonus Room
- Security System Owned
Kitchen
- Oven or Range
- Microwave
- Dishwasher
- Disposal
Flooring
- Carpet
- Stone
Bedrooms and Bathrooms
- 4 Bedrooms
- Main Floor Bedroom
- Double Master Bedroom
Laundry
- Laundry Room
- Gas Dryer Hookup
Outdoor Features
- Slab Porch or Patio
Schools
- Poway Unified School District Elementary And Middle School
- Poway Unified School District High School
Utilities
- Zoned Heating
- Separate Water Meter
- Cable TV Available
Community Details
- Association fees include common area maintenance
- Torrey Santa Fe Association, Phone Number (760) 634-4700
Listing and Financial Details
- Assessor Parcel Number 306-311-08-00
- $366 Monthly special tax assessment
Ownership History
Purchase Details
Purchase Details
Home Financials for this Owner
Home Financials are based on the most recent Mortgage that was taken out on this home.Purchase Details
Home Financials for this Owner
Home Financials are based on the most recent Mortgage that was taken out on this home.Purchase Details
Home Financials for this Owner
Home Financials are based on the most recent Mortgage that was taken out on this home.Purchase Details
Home Financials for this Owner
Home Financials are based on the most recent Mortgage that was taken out on this home.Similar Homes in the area
Home Values in the Area
Average Home Value in this Area
Purchase History
| Date | Type | Sale Price | Title Company |
|---|---|---|---|
| Deed | -- | -- | |
| Grant Deed | $800,000 | First American Title | |
| Grant Deed | $670,000 | Equity Title Company | |
| Grant Deed | $640,000 | New Century Title Company | |
| Grant Deed | $467,000 | Chicago Title |
Mortgage History
| Date | Status | Loan Amount | Loan Type |
|---|---|---|---|
| Previous Owner | $536,000 | Adjustable Rate Mortgage/ARM | |
| Previous Owner | $30,000 | Credit Line Revolving | |
| Previous Owner | $618,750 | Negative Amortization | |
| Previous Owner | $578,000 | Unknown | |
| Previous Owner | $185,000 | Credit Line Revolving | |
| Previous Owner | $100,000 | Credit Line Revolving | |
| Previous Owner | $75,000 | Credit Line Revolving | |
| Previous Owner | $460,000 | Purchase Money Mortgage | |
| Previous Owner | $373,550 | No Value Available |
Property History
| Date | Event | Price | Change | Sq Ft Price |
|---|---|---|---|---|
| 09/29/2015 09/29/15 | Sold | $800,000 | -3.0% | $290 / Sq Ft |
| 09/03/2015 09/03/15 | Pending | -- | -- | -- |
| 08/28/2015 08/28/15 | For Sale | $825,000 | +23.1% | $299 / Sq Ft |
| 07/24/2012 07/24/12 | Sold | $670,000 | -0.7% | $243 / Sq Ft |
| 06/11/2012 06/11/12 | Pending | -- | -- | -- |
| 06/05/2012 06/05/12 | For Sale | $675,000 | 0.0% | $245 / Sq Ft |
| 06/01/2012 06/01/12 | Pending | -- | -- | -- |
| 05/15/2012 05/15/12 | For Sale | $675,000 | -- | $245 / Sq Ft |
Tax History Compared to Growth
Tax History
| Year | Tax Paid | Tax Assessment Tax Assessment Total Assessment is a certain percentage of the fair market value that is determined by local assessors to be the total taxable value of land and additions on the property. | Land | Improvement |
|---|---|---|---|---|
| 2025 | $15,330 | $947,028 | $324,693 | $622,335 |
| 2024 | $15,330 | $928,460 | $318,327 | $610,133 |
| 2023 | $14,988 | $910,256 | $312,086 | $598,170 |
| 2022 | $14,692 | $892,409 | $305,967 | $586,442 |
| 2021 | $14,397 | $874,912 | $299,968 | $574,944 |
| 2020 | $14,203 | $865,942 | $296,893 | $569,049 |
| 2019 | $13,921 | $848,964 | $291,072 | $557,892 |
| 2018 | $13,638 | $832,318 | $285,365 | $546,953 |
| 2017 | $82 | $815,999 | $279,770 | $536,229 |
| 2016 | $13,082 | $800,000 | $274,285 | $525,715 |
| 2015 | $11,877 | $686,486 | $235,366 | $451,120 |
| 2014 | $11,616 | $673,040 | $230,756 | $442,284 |
Agents Affiliated with this Home
-
S
Seller's Agent in 2015
Steve Gore
Coastal Premier Properties
-

Buyer's Agent in 2015
Sharon Wang
Sunrise Investment International
(858) 888-5197
36 Total Sales
-

Seller's Agent in 2012
Silvana Freestone
Coldwell Banker Realty
(858) 945-5403
43 Total Sales
-
R
Buyer's Agent in 2012
Rob Presley
Rob Presley, Broker
Map
Source: San Diego MLS
MLS Number: 120025122
APN: 306-311-08
- 7755 Via Montebello Unit 2
- 13325 Via Costanza Unit 2
- 13365 Cooper Greens Way
- 13280 Via Milazzo Unit 9
- 13325 Via Tresca Unit 7
- 13944 Kerry Ln
- 13445 Sydney Rae Place
- 7066 Via Agave
- 14058 Caminito Vistana
- 8108 Via Panacea
- 13403 Hudson Ln
- 12712 Cloudbreak Ave
- 13568 Bolero Way
- 12611 Stella Ln
- 13165 Caminito Mendiola
- 13233 Petunia Way
- 6445 Fischer Way
- 13348 Camelia Way
- 13198 Jane Ct
- 13748 Torrey Glenn Rd






