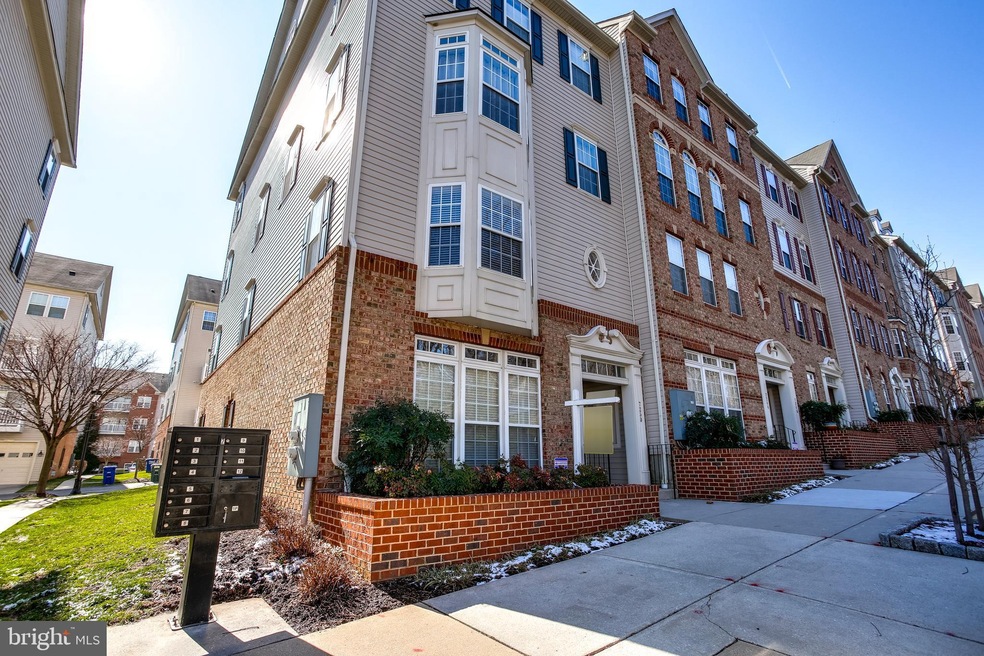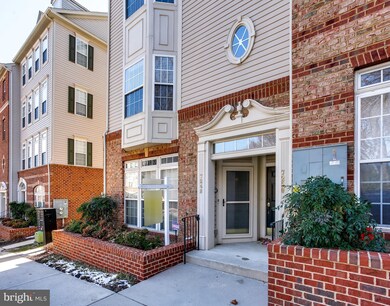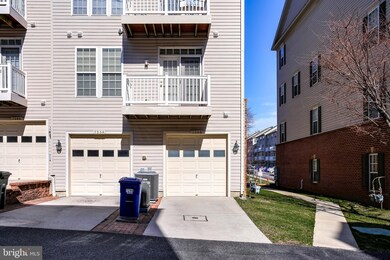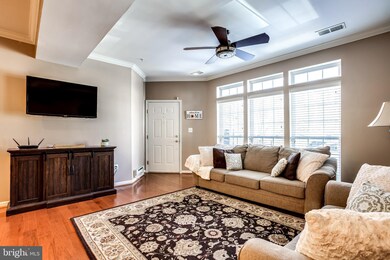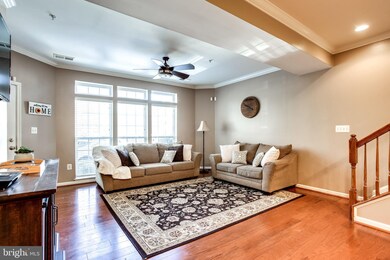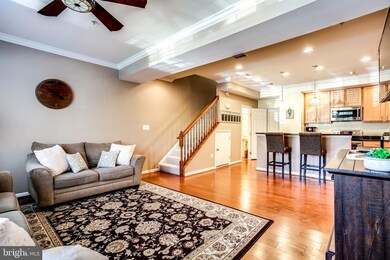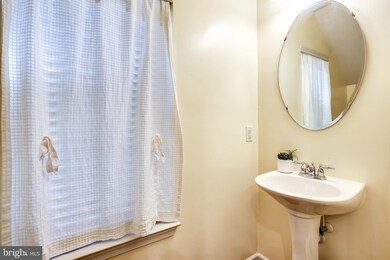
7248 Elkridge Crossing Way Elkridge, MD 21075
About This Home
As of April 2022Welcome Home to this inviting 2 story 1600 sq ft townhouse/condo featuring your very own 1 car private garage with driveway for extra parking! No stairs to climb with groceries or luggage! Many of the upgrades that are offered are: gleaming wood laminate flooring throughout the main level, 9 ft ceilings on the main & upper levels, impressive kitchen w/granite counters, stainless steel appliances, main level open concept floor plan with an abundance of natural light, unforgettable owners suite with the bay window center staged in the room , two walk-in closets along with an substantial ensuite that highlights a dual vanity and a two person stand-up shower! There are two additional spacious bedrooms, a full bathroom and a sizable laundry/utility room. New carpet on stairs and upper level! This property is located in the highly desired community of Elkridge Crossing. Location, location, location! Close to Interstates, BWI airport, Marc Train, along with plenty of shopping and restaurants! Hurry this gem won't last long, move-in ready!
Last Agent to Sell the Property
Weichert Realtors - McKenna & Vane License #abr004447 Listed on: 03/17/2022

Townhouse Details
Home Type
Townhome
Est. Annual Taxes
$40
Year Built
2007
Lot Details
0
HOA Fees
$228 per month
Parking
1
Listing Details
- Property Type: Residential
- Structure Type: End Of Row/Townhouse
- Architectural Style: Colonial
- Ownership: Condominium
- Exclusions: Ring doorbell
- Home Warranty: No
- New Construction: No
- Story List: Main, Upper 1
- Expected On Market: 2022-03-17
- Federal Flood Zone: No
- Year Built: 2007
- Automatically Close On Close Date: No
- Remarks Public: Welcome Home to this inviting 2 story 1600 sq ft townhouse/condo featuring your very own 1 car private garage with driveway for extra parking! No stairs to climb with groceries or luggage! Many of the upgrades that are offered are: gleaming wood laminate flooring throughout the main level, 9 ft ceilings on the main & upper levels, impressive kitchen w/granite counters, stainless steel appliances, main level open concept floor plan with an abundance of natural light, unforgettable owners suite with the bay window center staged in the room , two walk-in closets along with an substantial ensuite that highlights a dual vanity and a two person stand-up shower! There are two additional spacious bedrooms, a full bathroom and a sizable laundry/utility room. New carpet on stairs and upper level! This property is located in the highly desired community of Elkridge Crossing. Location, location, location! Close to Interstates, BWI airport, Marc Train, along with plenty of shopping and restaurants! Hurry this gem won't last long, move-in ready!
- Special Features: None
- Property Sub Type: Townhouses
Interior Features
- Appliances: Built-In Microwave, Dishwasher, Disposal, Dryer - Front Loading, Oven/Range - Electric, Refrigerator, Stainless Steel Appliances, Washer - Front Loading, Washer/Dryer Stacked, Water Heater
- Flooring Type: Carpet, Ceramic Tile, Luxury Vinyl Plank
- Interior Amenities: Carpet, Ceiling Fan(s), Combination Kitchen/Living, Crown Moldings, Floor Plan - Open, Kitchen - Island, Recessed Lighting
- Window Features: Bay/Bow
- Fireplace: No
- Door Features: Storm
- Wall Ceiling Types: 9'+ Ceilings
- Foundation Details: Slab
- Floors In Unit Count: 2
- Levels Count: 2
- Room List: Living Room, Primary Bedroom, Bedroom 2, Kitchen, Bedroom 1, Laundry, Bathroom 1, Primary Bathroom, Half Bath
- Basement: No
- Laundry Type: Upper Floor
- Total Sq Ft: 1600
- Living Area Sq Ft: 1600
- Price Per Sq Ft: 212.44
- Above Grade Finished Sq Ft: 1600
- Above Grade Finished Area Units: Square Feet
- Street Number Modifier: 7248
Beds/Baths
- Bedrooms: 3
- Total Bathrooms: 3
- Full Bathrooms: 2
- Half Bathrooms: 1
- Main Level Bathrooms: 1.00
- Upper Level Bathrooms: 2
- Upper Level Bathrooms: 2.00
- Upper Level Full Bathrooms: 2
- Main Level Half Bathrooms: 1
Exterior Features
- Other Structures: Above Grade, Below Grade
- Construction Materials: Brick Front, Vinyl Siding
- Exterior Features: Sidewalks, Street Lights
- Roof: Shingle
- Water Access: No
- Waterfront: No
- Water Oriented: No
- Pool: No Pool
- Tidal Water: No
- Water View: No
Garage/Parking
- Garage Spaces: 1.00
- Garage: Yes
- Garage Features: Garage - Rear Entry
- Attached Garage Spaces: 1
- Total Garage And Parking Spaces: 1
- Type Of Parking: Attached Garage, Driveway
Utilities
- Central Air Conditioning: Yes
- Cooling Fuel: Electric
- Cooling Type: Central A/C
- Heating Fuel: Natural Gas
- Heating Type: Forced Air
- Heating: Yes
- Hot Water: Electric
- Sewer/Septic System: Public Sewer
- Monthly Water Average: 27
- Water Previous Twelve Months: 324.00
- Water Source: Public
Condo/Co-op/Association
- HOA Fees: 60.00
- HOA Fee Frequency: Monthly
- Condo Co-Op Association: Yes
- Condo Co-Op Fee: 168.00
- Condo Co-Op Fee Frequency: Monthly
- Condo Co-Op Name: Elkridge Crossing Condo Assoc 1 Inc
- Condo Co-Op Phone: 410-808-6769
- HOA Condo Co-Op Fee Includes: Lawn Maintenance, Snow Removal, Ext Bldg Maint
- HOA Name: ELKRIDGE CROSSING MASTER HOA
- HOA Phone: 443-297-9273
- HOA: Yes
- Senior Community: No
Schools
- School District: HOWARD COUNTY PUBLIC SCHOOL SYSTEM
- School District Key: 121139568958
- School District Source: Listing Agent
Green Features
- Clean Green Assessed: No
Lot Info
- Improvement Assessed Value: 210600.00
- Land Assessed Value: 90200.00
- Land Use Code: U
- Year Assessed: 2022
- Zoning: CACLI
- In City Limits: No
Building Info
- Builder Name: Ryan Homes
Rental Info
- Ground Rent Exists: No
- Pets: No Pet Restrictions
- Pets Allowed: Yes
- Vacation Rental: No
Tax Info
- Assessor Parcel Number: 15457580
- Tax Annual Amount: 4153.00
- Assessor Parcel Number: 1401313487
- Tax Lot: UN 7
- Tax Total Finished Sq Ft: 1600
- County Tax Payment Frequency: Annually
- Tax Data Updated: No
- Tax Year: 2022
- Close Date: 04/29/2022
MLS Schools
- School District Name: HOWARD COUNTY PUBLIC SCHOOL SYSTEM
Ownership History
Purchase Details
Home Financials for this Owner
Home Financials are based on the most recent Mortgage that was taken out on this home.Purchase Details
Home Financials for this Owner
Home Financials are based on the most recent Mortgage that was taken out on this home.Purchase Details
Home Financials for this Owner
Home Financials are based on the most recent Mortgage that was taken out on this home.Similar Homes in Elkridge, MD
Home Values in the Area
Average Home Value in this Area
Purchase History
| Date | Type | Sale Price | Title Company |
|---|---|---|---|
| Deed | $290,000 | Maryland Title Works Unlimit | |
| Deed | $329,610 | -- | |
| Deed | $329,610 | -- |
Mortgage History
| Date | Status | Loan Amount | Loan Type |
|---|---|---|---|
| Open | $255,000 | Future Advance Clause Open End Mortgage | |
| Previous Owner | $96,190 | Stand Alone Refi Refinance Of Original Loan | |
| Previous Owner | $95,500 | Purchase Money Mortgage | |
| Previous Owner | $95,500 | Purchase Money Mortgage |
Property History
| Date | Event | Price | Change | Sq Ft Price |
|---|---|---|---|---|
| 07/22/2025 07/22/25 | Price Changed | $399,000 | -5.0% | $249 / Sq Ft |
| 07/11/2025 07/11/25 | For Sale | $419,900 | +16.0% | $262 / Sq Ft |
| 04/29/2022 04/29/22 | Sold | $362,000 | +6.5% | $226 / Sq Ft |
| 03/20/2022 03/20/22 | Pending | -- | -- | -- |
| 03/17/2022 03/17/22 | For Sale | $339,900 | +17.2% | $212 / Sq Ft |
| 01/30/2014 01/30/14 | Sold | $290,000 | 0.0% | $181 / Sq Ft |
| 01/07/2014 01/07/14 | Pending | -- | -- | -- |
| 01/02/2014 01/02/14 | For Sale | $290,000 | 0.0% | $181 / Sq Ft |
| 01/01/2014 01/01/14 | Off Market | $290,000 | -- | -- |
| 09/17/2013 09/17/13 | For Sale | $290,000 | -- | $181 / Sq Ft |
Tax History Compared to Growth
Tax History
| Year | Tax Paid | Tax Assessment Tax Assessment Total Assessment is a certain percentage of the fair market value that is determined by local assessors to be the total taxable value of land and additions on the property. | Land | Improvement |
|---|---|---|---|---|
| 2024 | $40 | $319,467 | $0 | $0 |
| 2023 | $0 | $300,800 | $90,200 | $210,600 |
| 2022 | $15 | $293,867 | $0 | $0 |
| 2021 | $4,088 | $286,933 | $0 | $0 |
| 2020 | $4,038 | $280,000 | $57,000 | $223,000 |
| 2019 | $4,038 | $280,000 | $57,000 | $223,000 |
| 2018 | $3,870 | $280,000 | $57,000 | $223,000 |
| 2017 | $3,714 | $290,000 | $0 | $0 |
| 2016 | -- | $268,667 | $0 | $0 |
| 2015 | -- | $247,333 | $0 | $0 |
| 2014 | -- | $226,000 | $0 | $0 |
Agents Affiliated with this Home
-
J
Seller's Agent in 2025
John Walker
LPT Realty, LLC
-
M
Seller's Agent in 2022
Michael McKenna
Weichert Corporate
-
T
Seller Co-Listing Agent in 2022
Tricia Matala
Creig Northrop Team of Long & Foster
-
A
Buyer's Agent in 2022
Angela Demattia
BHHS PenFed (actual)
-
T
Seller's Agent in 2014
Tommy Roland
Remax 100
-
J
Buyer's Agent in 2014
Janice harman
Taylor Properties
Map
Source: Bright MLS
MLS Number: MDHW2011748
APN: 01-313487
- 7280 Elkridge Crossing Way
- 7269 Elkridge Crossing Way
- 7230 Darby Downs Unit UTD
- 7136 Daniel John Dr
- 7223 Darby Downs
- 7211 Darby Downs
- 5879 Bonnie View Ln
- 6436 Rockledge Ct
- 6259 Old Washington Rd
- 6025 Rock Glen Dr Unit 504
- 6025 Rock Glen Dr
- 5855 Whisper Way
- 6050 Old Washington Rd
- 5959 Rowanberry Dr
- 6045 Old Washington Rd
- 6132 Adcock Ln
- 6221 Sandpiper Ct
- 5701 Rowanberry Dr Unit 106
- 5920 Rowanberry Dr
- 6368 Bayberry Ct
