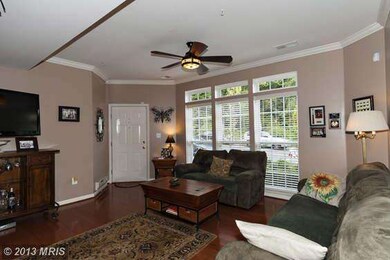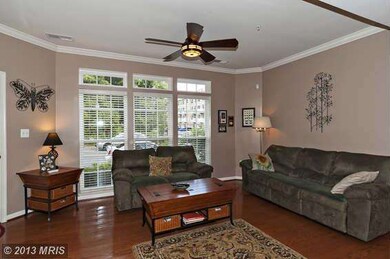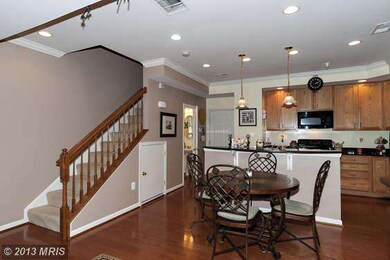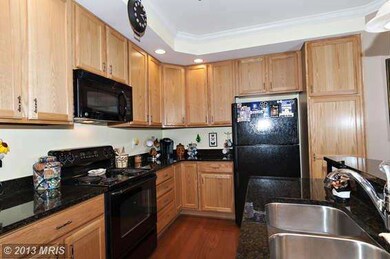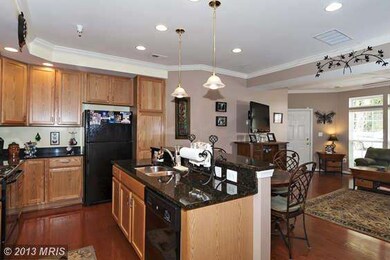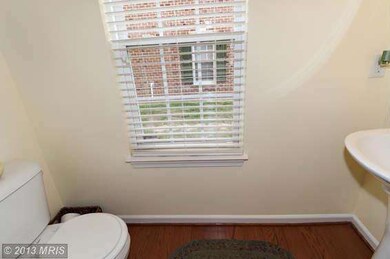
7248 Elkridge Crossing Way Elkridge, MD 21075
Highlights
- Open Floorplan
- Transitional Architecture
- Combination Kitchen and Living
- Elkridge Elementary School Rated A-
- Wood Flooring
- Upgraded Countertops
About This Home
As of April 2022You have to check out this beautiful, well cared for townhouse condo. This home offers MANY upgrades and special features. They include, but are not limited to a garage, 9 ft. ceilings, recessed lighting, granite counters, HW floors, top level laundry, lots of light, open/functional floor plan, bay and transom windows, beautifully decorated yet neutral decor & the list goes on. THIS IS A MUST SEE!
Last Agent to Sell the Property
Tommy Roland
RE/MAX Realty Group Listed on: 09/17/2013
Townhouse Details
Home Type
- Townhome
Est. Annual Taxes
- $3,123
Year Built
- Built in 2007
Lot Details
- 1 Common Wall
- Property is in very good condition
HOA Fees
Parking
- 1 Car Attached Garage
- Garage Door Opener
- On-Street Parking
- Off-Street Parking
Home Design
- Transitional Architecture
- Brick Exterior Construction
- Vinyl Siding
Interior Spaces
- 1,600 Sq Ft Home
- Property has 2 Levels
- Open Floorplan
- Crown Molding
- Ceiling height of 9 feet or more
- Ceiling Fan
- Recessed Lighting
- Window Treatments
- Bay Window
- Window Screens
- Six Panel Doors
- Family Room Off Kitchen
- Combination Kitchen and Living
- Wood Flooring
- Basement
- Sump Pump
Kitchen
- Breakfast Area or Nook
- Eat-In Kitchen
- Electric Oven or Range
- Self-Cleaning Oven
- Microwave
- Ice Maker
- Dishwasher
- Kitchen Island
- Upgraded Countertops
- Disposal
Bedrooms and Bathrooms
- 3 Bedrooms
- En-Suite Primary Bedroom
- En-Suite Bathroom
- 2.5 Bathrooms
Laundry
- Dryer
- Washer
Home Security
- Monitored
- Motion Detectors
Outdoor Features
- Balcony
Utilities
- Forced Air Heating and Cooling System
- Vented Exhaust Fan
- Natural Gas Water Heater
- Cable TV Available
Listing and Financial Details
- Tax Lot UN 7
- Assessor Parcel Number 1401313487
Community Details
Overview
- Association fees include lawn care front
- Elkridge Crossin Community
- Elkridge Crossing Subdivision
Amenities
- Common Area
Security
- Storm Doors
- Fire and Smoke Detector
- Fire Sprinkler System
Ownership History
Purchase Details
Home Financials for this Owner
Home Financials are based on the most recent Mortgage that was taken out on this home.Purchase Details
Home Financials for this Owner
Home Financials are based on the most recent Mortgage that was taken out on this home.Purchase Details
Home Financials for this Owner
Home Financials are based on the most recent Mortgage that was taken out on this home.Similar Homes in Elkridge, MD
Home Values in the Area
Average Home Value in this Area
Purchase History
| Date | Type | Sale Price | Title Company |
|---|---|---|---|
| Deed | $290,000 | Maryland Title Works Unlimit | |
| Deed | $329,610 | -- | |
| Deed | $329,610 | -- |
Mortgage History
| Date | Status | Loan Amount | Loan Type |
|---|---|---|---|
| Open | $255,000 | Future Advance Clause Open End Mortgage | |
| Previous Owner | $96,190 | Stand Alone Refi Refinance Of Original Loan | |
| Previous Owner | $95,500 | Purchase Money Mortgage | |
| Previous Owner | $95,500 | Purchase Money Mortgage |
Property History
| Date | Event | Price | Change | Sq Ft Price |
|---|---|---|---|---|
| 07/22/2025 07/22/25 | Price Changed | $399,000 | -5.0% | $249 / Sq Ft |
| 07/11/2025 07/11/25 | For Sale | $419,900 | +16.0% | $262 / Sq Ft |
| 04/29/2022 04/29/22 | Sold | $362,000 | +6.5% | $226 / Sq Ft |
| 03/20/2022 03/20/22 | Pending | -- | -- | -- |
| 03/17/2022 03/17/22 | For Sale | $339,900 | +17.2% | $212 / Sq Ft |
| 01/30/2014 01/30/14 | Sold | $290,000 | 0.0% | $181 / Sq Ft |
| 01/07/2014 01/07/14 | Pending | -- | -- | -- |
| 01/02/2014 01/02/14 | For Sale | $290,000 | 0.0% | $181 / Sq Ft |
| 01/01/2014 01/01/14 | Off Market | $290,000 | -- | -- |
| 09/17/2013 09/17/13 | For Sale | $290,000 | -- | $181 / Sq Ft |
Tax History Compared to Growth
Tax History
| Year | Tax Paid | Tax Assessment Tax Assessment Total Assessment is a certain percentage of the fair market value that is determined by local assessors to be the total taxable value of land and additions on the property. | Land | Improvement |
|---|---|---|---|---|
| 2024 | $40 | $319,467 | $0 | $0 |
| 2023 | $0 | $300,800 | $90,200 | $210,600 |
| 2022 | $15 | $293,867 | $0 | $0 |
| 2021 | $4,088 | $286,933 | $0 | $0 |
| 2020 | $4,038 | $280,000 | $57,000 | $223,000 |
| 2019 | $4,038 | $280,000 | $57,000 | $223,000 |
| 2018 | $3,870 | $280,000 | $57,000 | $223,000 |
| 2017 | $3,714 | $290,000 | $0 | $0 |
| 2016 | -- | $268,667 | $0 | $0 |
| 2015 | -- | $247,333 | $0 | $0 |
| 2014 | -- | $226,000 | $0 | $0 |
Agents Affiliated with this Home
-
John Walker

Seller's Agent in 2025
John Walker
Epique Realty
(410) 299-6739
4 in this area
133 Total Sales
-
Michael McKenna

Seller's Agent in 2022
Michael McKenna
Weichert Corporate
(301) 370-6561
1 in this area
161 Total Sales
-
Tricia Matala

Seller Co-Listing Agent in 2022
Tricia Matala
Creig Northrop Team of Long & Foster
(301) 651-0297
1 in this area
102 Total Sales
-
Angela Demattia

Buyer's Agent in 2022
Angela Demattia
BHHS PenFed (actual)
(240) 687-6677
1 in this area
100 Total Sales
-
T
Seller's Agent in 2014
Tommy Roland
Remax 100
-
Janice harman

Buyer's Agent in 2014
Janice harman
Taylor Properties
(443) 676-7294
1 in this area
15 Total Sales
Map
Source: Bright MLS
MLS Number: 1003721020
APN: 01-313487
- 7269 Elkridge Crossing Way
- 7280 Elkridge Crossing Way
- 7223 Darby Downs
- 7211 Darby Downs
- 7230 Darby Downs Unit UTD
- 7136 Daniel John Dr
- 6436 Rockledge Ct
- 5879 Bonnie View Ln
- 6259 Old Washington Rd
- 6025 Rock Glen Dr Unit 504
- 6025 Rock Glen Dr
- 5855 Whisper Way
- 5959 Rowanberry Dr
- 6050 Old Washington Rd
- 6221 Sandpiper Ct
- 6132 Adcock Ln
- 6368 Bayberry Ct
- 6300 Bayberry Ct Unit 1112
- 6045 Old Washington Rd
- 6118 Arrowwood Ct

