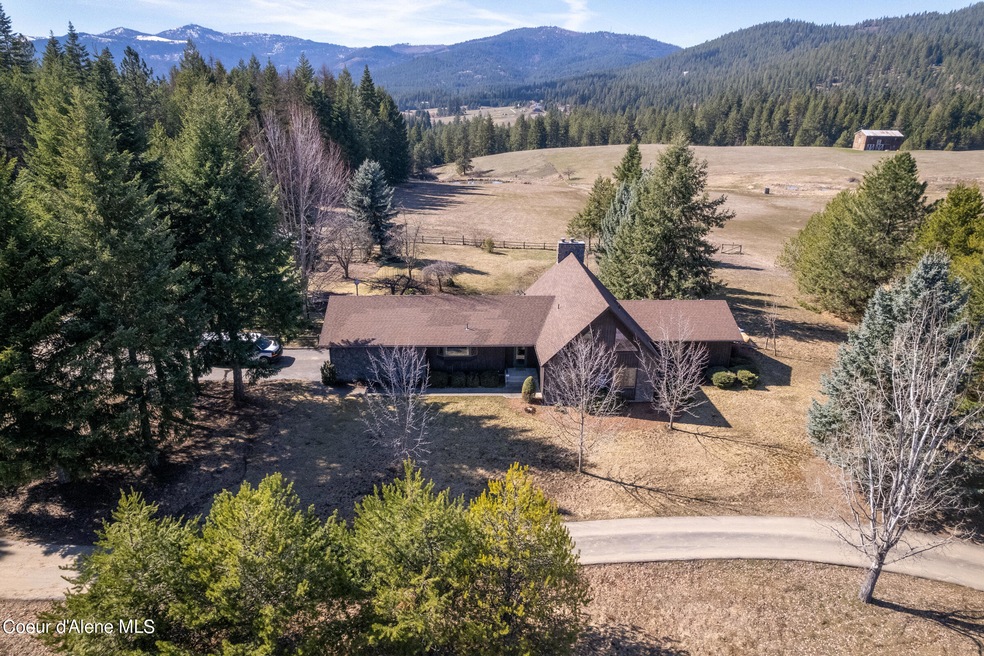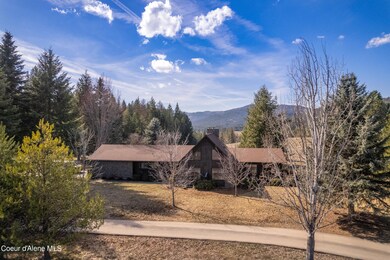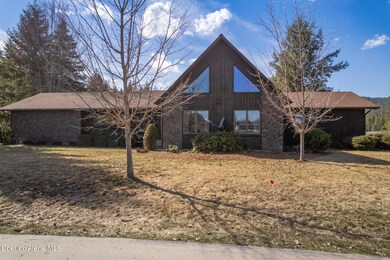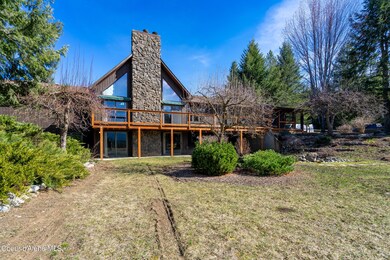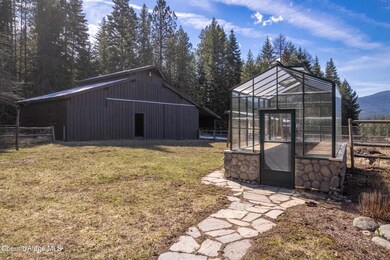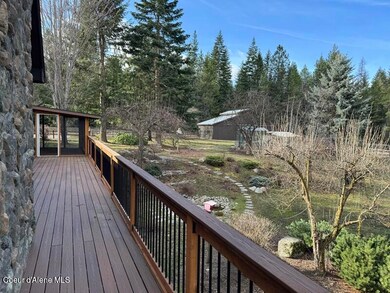
7249 W Meadowbrook Loop Coeur D'Alene, ID 83814
Estimated Value: $1,100,000 - $1,364,686
Highlights
- Barn
- Spa
- 10.49 Acre Lot
- Greenhouse
- RV or Boat Parking
- Fruit Trees
About This Home
As of April 2024Large custom built home in Cougar Gulch on more than 10 acres with a pond. Just minutes from Coeur d'Alene in Cougar Gulch this property offers fantastic views in all directions from both inside or outside. There is a barn, a greenhouse, beautiful landscaping, a water feature, and fruit trees surrounding the home. At ground level this house offers main floor living with the master suite, two additional bedrooms, a living room, a formal dining room, and a large farmhouse style kitchen. The walkout basement features another bedroom, a family room and storage areas that could be used as storage, as a hobby room, or many other uses. Deer, elk, and moose are frequent visitors to the property. The home is located on a school bus route for easier access when the snow is falling. Whether you want a hobby farm, horse property, or just want to sit on your enclosed sun porch and enjoy life while watching the sunset this place could be exactly what you are looking for.
Home Details
Home Type
- Single Family
Est. Annual Taxes
- $2,927
Year Built
- Built in 1989
Lot Details
- 10.49 Acre Lot
- Cross Fenced
- Partially Fenced Property
- Landscaped
- Level Lot
- Fruit Trees
- Wooded Lot
- Lawn
- Garden
- Property is zoned County-Rural, County-Rural
Property Views
- Mountain
- Territorial
Home Design
- Ranch Style House
- Concrete Foundation
- Frame Construction
- Shingle Roof
- Composition Roof
- Wood Siding
Interior Spaces
- 4,604 Sq Ft Home
- Self Contained Fireplace Unit Or Insert
- Gas Fireplace
- Home Security System
Kitchen
- Built-In Oven
- Cooktop
- Microwave
- Freezer
- Dishwasher
- Kitchen Island
- Disposal
Flooring
- Wood
- Carpet
- Tile
Bedrooms and Bathrooms
- 4 Bedrooms | 2 Main Level Bedrooms
- Jetted Tub in Primary Bathroom
Laundry
- Electric Dryer
- Washer
Partially Finished Basement
- Walk-Out Basement
- Basement Fills Entire Space Under The House
Parking
- Attached Garage
- RV or Boat Parking
Outdoor Features
- Spa
- Deck
- Covered patio or porch
- Outdoor Water Feature
- Exterior Lighting
- Greenhouse
- Rain Gutters
Farming
- Barn
- Pasture
Utilities
- Forced Air Heating and Cooling System
- Propane Stove
- Heating System Uses Propane
- Heat Pump System
- Pellet Stove burns compressed wood to generate heat
- Radiant Heating System
- Furnace
- Geothermal Heating and Cooling
- Propane
- Well
- Electric Water Heater
- Septic System
- High Speed Internet
- Satellite Dish
Community Details
- No Home Owners Association
Listing and Financial Details
- Assessor Parcel Number 50N04W292800
Ownership History
Purchase Details
Home Financials for this Owner
Home Financials are based on the most recent Mortgage that was taken out on this home.Purchase Details
Home Financials for this Owner
Home Financials are based on the most recent Mortgage that was taken out on this home.Purchase Details
Home Financials for this Owner
Home Financials are based on the most recent Mortgage that was taken out on this home.Purchase Details
Similar Homes in the area
Home Values in the Area
Average Home Value in this Area
Purchase History
| Date | Buyer | Sale Price | Title Company |
|---|---|---|---|
| Grissom Family Revocable Living Trust | -- | Titleone | |
| Grissom Samuel David | -- | Titleone | |
| Grissom Family Revocable Living Trust | -- | Title One | |
| Horn Doris J | -- | None Available |
Mortgage History
| Date | Status | Borrower | Loan Amount |
|---|---|---|---|
| Open | Grissom Family Revocable Livin | $879,970 | |
| Previous Owner | Grissom Samuel David | $880,000 |
Property History
| Date | Event | Price | Change | Sq Ft Price |
|---|---|---|---|---|
| 04/24/2024 04/24/24 | Sold | -- | -- | -- |
| 03/27/2024 03/27/24 | Pending | -- | -- | -- |
| 03/20/2024 03/20/24 | For Sale | $1,400,000 | -- | $304 / Sq Ft |
Tax History Compared to Growth
Tax History
| Year | Tax Paid | Tax Assessment Tax Assessment Total Assessment is a certain percentage of the fair market value that is determined by local assessors to be the total taxable value of land and additions on the property. | Land | Improvement |
|---|---|---|---|---|
| 2024 | $2,923 | $823,787 | $334,067 | $489,720 |
| 2023 | $2,923 | $901,188 | $411,468 | $489,720 |
| 2022 | $3,568 | $918,449 | $428,729 | $489,720 |
| 2021 | $3,401 | $583,942 | $223,732 | $360,210 |
| 2020 | $3,299 | $500,910 | $184,900 | $316,010 |
| 2019 | $2,707 | $401,644 | $165,724 | $235,920 |
| 2018 | $2,660 | $366,953 | $150,993 | $215,960 |
| 2017 | $2,664 | $396,705 | $181,745 | $214,960 |
| 2016 | $2,585 | $372,932 | $165,222 | $207,710 |
| 2015 | $2,537 | $249,293 | $35,673 | $213,620 |
| 2013 | $2,276 | $319,360 | $130,310 | $189,050 |
Agents Affiliated with this Home
-
John Thurston

Seller's Agent in 2024
John Thurston
EXP Realty
(208) 660-3582
21 Total Sales
-
Adriana Pickard

Buyer's Agent in 2024
Adriana Pickard
Coldwell Banker Schneidmiller Realty
(208) 651-9757
81 Total Sales
Map
Source: Coeur d'Alene Multiple Listing Service
MLS Number: 24-2168
APN: 50N04W292800
- 5005 W Cougar Estates Rd
- NKA Moose Canyon Rd
- 5841 W Clemetson Rd
- 3572 S Moose Canyon Rd
- 8210 W Clemetson Rd
- 7722 W Clemetson Rd
- NKA(Lot 2) Baby Cougar Ln
- NKA(Lot 3) Baby Cougar Ln
- NNA W Two Springs Rd
- 7801 W Eagle Ridge Rd
- 7177 W Heine Rd
- NKA Rugged Rd
- 1238 S Reynolds Rd
- 8517 W Eagle Ridge Rd
- L1B1 W Limits Ln
- L2B1 W Limits Ln
- NKA S Palomino Rd
- 1122 S Four Winds Rd
- 9057 W Benton Way
- NKA Weniger Hill Rd
- 7249 W Meadowbrook Loop
- 7123 W Meadowbrook Loop
- 7023 W Meadowbrook Loop
- 7178 W Meadowbrook Loop
- 7184 W Meadowbrook Loop
- 6953 W Meadowbrook Loop
- 1655 Meadowbrook S
- 6422 W Standing Elk Trail
- 5348 S Stach Rd
- 5521 W Cougar Estates Rd
- 6823 W Meadowbrook Loop
- 7060 W Meadowbrook Loop
- 5192 S Stach Rd
- 0 Meadowbrook Unit 10-6851
- 0 Meadowbrook Unit 9-12808
- 0 Meadowbrook Unit 6-11682
- 0 Meadowbrook Unit 6-5291
- 0 Meadowbrook Unit 4-525
- 0 Meadowbrook Unit 2-4724
- 0 Meadowbrook Unit 2-4726
