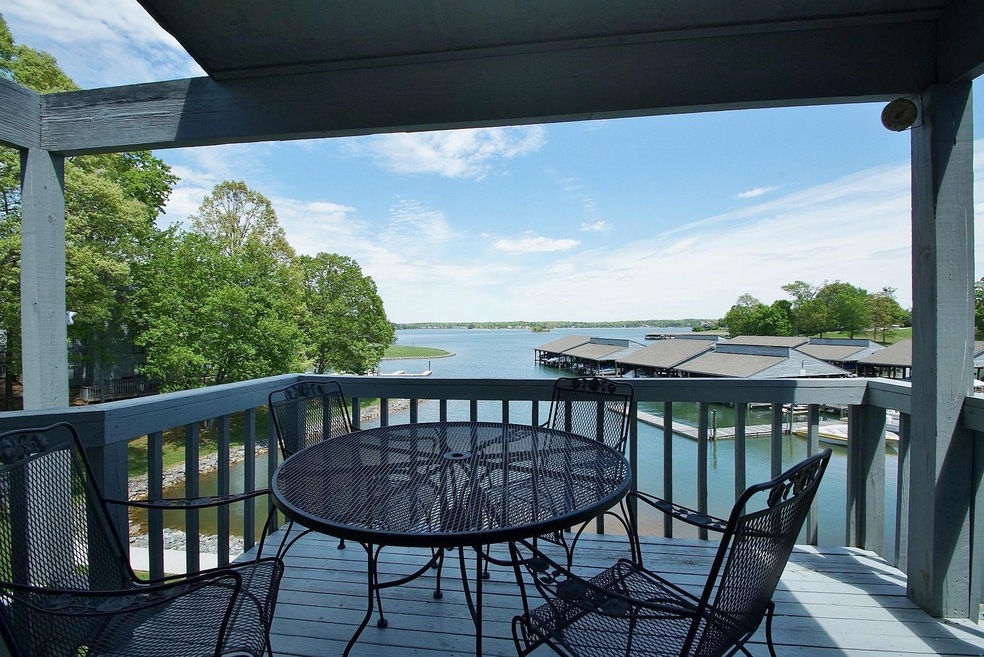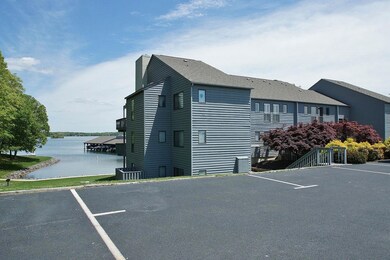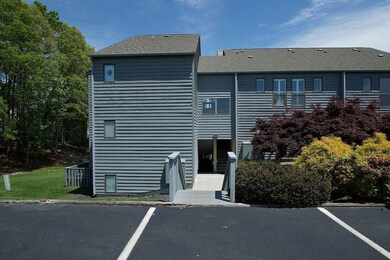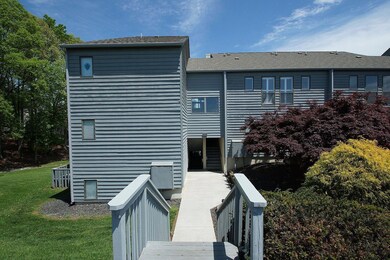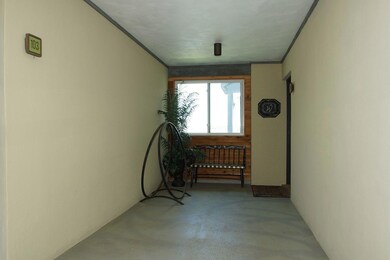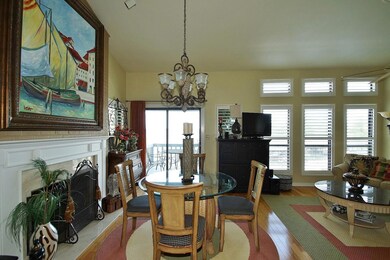
725 Ashmeade Rd Unit 106 Moneta, VA 24121
2
Beds
2
Baths
903
Sq Ft
392
Sq Ft Lot
Highlights
- Community Beach Access
- Public Beach
- In Ground Pool
- Covered Dock
- Tennis Courts
- Mountain View
About This Home
As of October 2020Uniquely Elegant! This 2 bedroom upper level condo meets all your Lake Living needs! Fully Furnished with beautiful accents, paint & fixtures, cathedral ceiling, hardwood floors, amazing views, fireplace. The community offers 2 pools, tennis & fitness center. Walk to fine dining or have dinner on your deck!
Property Details
Home Type
- Manufactured Home
Est. Annual Taxes
- $1,386
Year Built
- Built in 1982
Lot Details
- Public Beach
- Gentle Sloping Lot
HOA Fees
- $387 Monthly HOA Fees
Home Design
- Slab Foundation
Interior Spaces
- 903 Sq Ft Home
- Furnished
- Cathedral Ceiling
- Ceiling Fan
- Great Room with Fireplace
- Storage
- Mountain Views
Kitchen
- Electric Range
- Built-In Microwave
- Dishwasher
Bedrooms and Bathrooms
- 2 Main Level Bedrooms
- 2 Full Bathrooms
Laundry
- Laundry on main level
- Dryer
- Washer
Parking
- 2 Open Parking Spaces
- Assigned Parking
Outdoor Features
- In Ground Pool
- Rip-Rap
- Covered Dock
- Tennis Courts
- Deck
Schools
- Dudley Elementary School
- Ben Franklin Middle School
- Franklin County High School
Utilities
- Heat Pump System
- Underground Utilities
- Electric Water Heater
- Community Sewer or Septic
- High Speed Internet
- Cable TV Available
Listing and Financial Details
- Tax Lot 106
Community Details
Overview
- Bernards Landing Subdivision
Amenities
- Restaurant
Recreation
- Community Beach Access
Ownership History
Date
Name
Owned For
Owner Type
Purchase Details
Listed on
Sep 21, 2020
Closed on
Oct 7, 2020
Sold by
Jlt Management Group Llc
Bought by
Bray Therese A and Bray Jack R
Seller's Agent
April McGhee
L T MCGHEE & CO
Buyer's Agent
Vicki Millehan
BERKSHIRE HATHAWAY HOMESERVICES SMITH MOUNTAIN LAKE REAL ESTATE
List Price
$319,950
Sold Price
$327,000
Premium/Discount to List
$7,050
2.2%
Total Days on Market
57
Current Estimated Value
Home Financials for this Owner
Home Financials are based on the most recent Mortgage that was taken out on this home.
Estimated Appreciation
$141,363
Avg. Annual Appreciation
8.12%
Purchase Details
Listed on
Jan 23, 2017
Closed on
Apr 12, 2017
Sold by
Chilton Robert W and Chilton Jane M
Bought by
Jlt Management Group Llc
Buyer's Agent
Charlene Jones
RE/MAX LAKEFRONT REALTY INC
List Price
$257,000
Sold Price
$245,000
Premium/Discount to List
-$12,000
-4.67%
Home Financials for this Owner
Home Financials are based on the most recent Mortgage that was taken out on this home.
Avg. Annual Appreciation
8.73%
Purchase Details
Listed on
May 6, 2014
Closed on
Aug 5, 2014
Sold by
Wilson Jeffrey L
Bought by
Chilton Robert W and Chilton Jane M
Seller's Agent
Sonya Dickinson
MKB, REALTORS(r)
List Price
$238,500
Sold Price
$225,000
Premium/Discount to List
-$13,500
-5.66%
Home Financials for this Owner
Home Financials are based on the most recent Mortgage that was taken out on this home.
Avg. Annual Appreciation
3.20%
Original Mortgage
$160,000
Interest Rate
4.09%
Mortgage Type
New Conventional
Map
Create a Home Valuation Report for This Property
The Home Valuation Report is an in-depth analysis detailing your home's value as well as a comparison with similar homes in the area
Similar Homes in Moneta, VA
Home Values in the Area
Average Home Value in this Area
Purchase History
| Date | Type | Sale Price | Title Company |
|---|---|---|---|
| Deed | $327,000 | First American Title Ins Co | |
| Deed | $245,000 | National Title Insurance Com | |
| Deed | $225,000 | Fidelity Natl Title Ins Co |
Source: Public Records
Mortgage History
| Date | Status | Loan Amount | Loan Type |
|---|---|---|---|
| Previous Owner | $160,000 | New Conventional |
Source: Public Records
Property History
| Date | Event | Price | Change | Sq Ft Price |
|---|---|---|---|---|
| 10/10/2020 10/10/20 | Sold | $327,000 | +2.2% | $362 / Sq Ft |
| 09/23/2020 09/23/20 | Pending | -- | -- | -- |
| 09/21/2020 09/21/20 | For Sale | $319,950 | +30.6% | $354 / Sq Ft |
| 04/28/2017 04/28/17 | Sold | $245,000 | -4.7% | $271 / Sq Ft |
| 03/28/2017 03/28/17 | Pending | -- | -- | -- |
| 01/23/2017 01/23/17 | For Sale | $257,000 | +14.2% | $285 / Sq Ft |
| 08/15/2014 08/15/14 | Sold | $225,000 | -5.7% | $249 / Sq Ft |
| 07/02/2014 07/02/14 | Pending | -- | -- | -- |
| 05/06/2014 05/06/14 | For Sale | $238,500 | -- | $264 / Sq Ft |
Source: Roanoke Valley Association of REALTORS®
Tax History
| Year | Tax Paid | Tax Assessment Tax Assessment Total Assessment is a certain percentage of the fair market value that is determined by local assessors to be the total taxable value of land and additions on the property. | Land | Improvement |
|---|---|---|---|---|
| 2024 | $1,533 | $356,500 | $78,000 | $278,500 |
| 2023 | $1,479 | $242,500 | $75,000 | $167,500 |
| 2022 | $1,479 | $242,500 | $75,000 | $167,500 |
| 2021 | $1,479 | $242,500 | $75,000 | $167,500 |
| 2020 | $1,479 | $242,500 | $75,000 | $167,500 |
| 2019 | $1,302 | $213,400 | $74,000 | $139,400 |
| 2018 | $1,302 | $213,400 | $74,000 | $139,400 |
| 2017 | $1,174 | $256,700 | $114,000 | $142,700 |
| 2016 | $1,174 | $256,700 | $114,000 | $142,700 |
| 2015 | $1,386 | $256,700 | $114,000 | $142,700 |
| 2014 | $1,386 | $256,700 | $114,000 | $142,700 |
| 2013 | $1,386 | $256,700 | $114,000 | $142,700 |
Source: Public Records
Source: Roanoke Valley Association of REALTORS®
MLS Number: 803598
APN: 0480500900
Nearby Homes
- 75 Dockside Cir Unit 308
- 290 Sailors Cove Dr Unit 405
- 290 Sailors Cove Dr Unit 407
- 170 Sailors Cove Dr Unit 1205
- 100 Sailors Cove Dr Unit 1319
- 120 Sailors Cove Dr Unit 1312
- 96 Peninsula Point Dr
- 685 Compass Cove Cir
- 148 Tranquility Rd
- 789 Compass Cove Cir
- 77 Sunview Cir
- Lot 2 & 3 Buck Run Dr
- 188 Buck Run Dr
- Lot 58 Windmere Trail
- 155 Hammock Pointe Dr
- Lot 36 Smokehouse Rd
- 73 Windmere Trail
- Lot 18 Farm Dr
- 20 Waverly Ct
- 720 Boardwalk Dr
