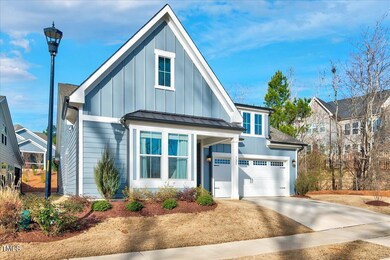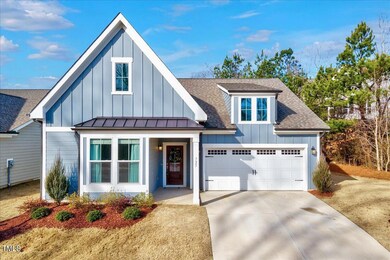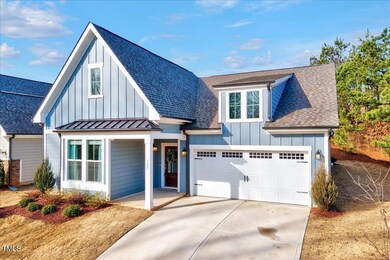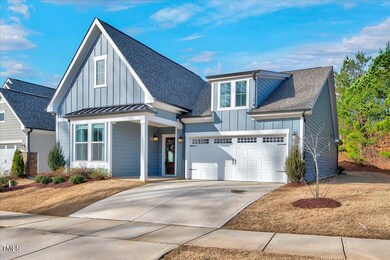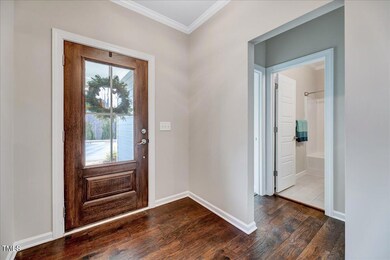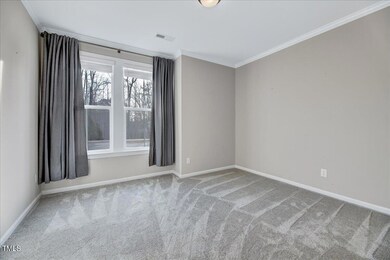
725 Banningford Rd Cary, NC 27518
Middle Creek NeighborhoodHighlights
- Wood Flooring
- Farmhouse Style Home
- Screened Porch
- Oak Grove Elementary Rated A-
- Sun or Florida Room
- 2 Car Attached Garage
About This Home
As of July 2025Discover the allure of this exquisite 3-bedroom, 2-bath home situated on a premium end lot, boasting a generously spacious side yard. Nestled in the heart of the vibrant Corbinton at Kildaire Farm active adult community, this residence embodies the charm of a traditional ranch-style home, offering the convenience of main-floor living. Enter into a thoughtfully designed open floorplan, perfect for hosting gatherings and entertaining guests. The home features a large drop zone off of the garage, ensuring seamless organization and functionality. Additionally, relish moments of tranquility in the sunroom or unwind on the inviting patio—a perfect retreat for relaxation.
Co-Listed By
Sallie Salvador
EXP Realty LLC License #327719
Home Details
Home Type
- Single Family
Est. Annual Taxes
- $3,790
Year Built
- Built in 2022
Lot Details
- 6,534 Sq Ft Lot
HOA Fees
- $180 Monthly HOA Fees
Parking
- 2 Car Attached Garage
- Private Driveway
Home Design
- Farmhouse Style Home
- Slab Foundation
- Shingle Roof
Interior Spaces
- 1,959 Sq Ft Home
- 1-Story Property
- Gas Fireplace
- Entrance Foyer
- Family Room with Fireplace
- Dining Room
- Sun or Florida Room
- Screened Porch
- Laundry Room
Flooring
- Wood
- Carpet
- Ceramic Tile
Bedrooms and Bathrooms
- 3 Bedrooms
- 2 Full Bathrooms
Schools
- Oak Grove Elementary School
- Lufkin Road Middle School
- Apex Friendship High School
Utilities
- Central Air
- Heating System Uses Natural Gas
- Heat Pump System
- Gas Water Heater
Listing and Financial Details
- Assessor Parcel Number 0760380149
Community Details
Overview
- Association fees include ground maintenance, storm water maintenance
- Associa Hrw Association, Phone Number (919) 787-9000
- Corbinton At Kildaire Farm Subdivision
- Maintained Community
- Community Parking
Recreation
- Dog Park
Security
- Resident Manager or Management On Site
Ownership History
Purchase Details
Home Financials for this Owner
Home Financials are based on the most recent Mortgage that was taken out on this home.Purchase Details
Home Financials for this Owner
Home Financials are based on the most recent Mortgage that was taken out on this home.Purchase Details
Home Financials for this Owner
Home Financials are based on the most recent Mortgage that was taken out on this home.Similar Homes in the area
Home Values in the Area
Average Home Value in this Area
Purchase History
| Date | Type | Sale Price | Title Company |
|---|---|---|---|
| Warranty Deed | $629,000 | Tryon Title | |
| Warranty Deed | $524,000 | None Listed On Document |
Mortgage History
| Date | Status | Loan Amount | Loan Type |
|---|---|---|---|
| Previous Owner | $471,384 | New Conventional | |
| Previous Owner | $350,000 | Future Advance Clause Open End Mortgage |
Property History
| Date | Event | Price | Change | Sq Ft Price |
|---|---|---|---|---|
| 07/16/2025 07/16/25 | Sold | $630,000 | -0.8% | $322 / Sq Ft |
| 06/13/2025 06/13/25 | Pending | -- | -- | -- |
| 06/05/2025 06/05/25 | For Sale | $635,000 | 0.0% | $324 / Sq Ft |
| 05/21/2025 05/21/25 | Pending | -- | -- | -- |
| 05/09/2025 05/09/25 | For Sale | $635,000 | +1.0% | $324 / Sq Ft |
| 03/19/2024 03/19/24 | Sold | $629,000 | 0.0% | $321 / Sq Ft |
| 02/08/2024 02/08/24 | Pending | -- | -- | -- |
| 02/07/2024 02/07/24 | For Sale | $629,000 | +20.1% | $321 / Sq Ft |
| 12/15/2023 12/15/23 | Off Market | $523,760 | -- | -- |
| 04/08/2022 04/08/22 | Sold | $523,760 | +3.2% | $269 / Sq Ft |
| 04/03/2021 04/03/21 | Pending | -- | -- | -- |
| 04/03/2021 04/03/21 | For Sale | $507,375 | -- | $261 / Sq Ft |
Tax History Compared to Growth
Tax History
| Year | Tax Paid | Tax Assessment Tax Assessment Total Assessment is a certain percentage of the fair market value that is determined by local assessors to be the total taxable value of land and additions on the property. | Land | Improvement |
|---|---|---|---|---|
| 2024 | $5,197 | $617,363 | $160,000 | $457,363 |
| 2023 | $3,790 | $376,238 | $80,000 | $296,238 |
| 2022 | $1,363 | $141,300 | $80,000 | $61,300 |
| 2021 | $756 | $80,000 | $80,000 | $0 |
Agents Affiliated with this Home
-
Jim Cleveland

Seller's Agent in 2025
Jim Cleveland
Keller Williams Legacy
(919) 741-0923
13 in this area
70 Total Sales
-
Beth Martin

Buyer's Agent in 2025
Beth Martin
Sizemore Realty Group, LLC
(919) 395-5193
3 in this area
68 Total Sales
-
Tina Caul

Seller's Agent in 2024
Tina Caul
EXP Realty LLC
(919) 263-7653
109 in this area
2,885 Total Sales
-
S
Seller Co-Listing Agent in 2024
Sallie Salvador
EXP Realty LLC
-
Katerina Dema

Seller's Agent in 2022
Katerina Dema
Chanticleer Properties LLC
(252) 532-4404
26 in this area
101 Total Sales
-
Veronica Solomon

Seller Co-Listing Agent in 2022
Veronica Solomon
Chanticleer Properties LLC
(336) 327-2125
28 in this area
76 Total Sales
Map
Source: Doorify MLS
MLS Number: 10010282
APN: 0760.01-38-0149-000
- 713 Churton Place
- 705 Churton Place
- 3405 Ogle Dr
- 4104 Belnap Dr
- 4021 Chaumont Dr
- 1029 Dozier Way
- 1108 Bradshaw Ct
- 2009 Ambrose Park Ln
- 1524 Lily Creek Dr
- 1413 Lily Creek Dr
- 5120 Audreystone Dr
- 1005 Augustine Trail
- 9020 Branch Creek Way
- 4104 Green Chase Way
- 3908 Chaumont Dr
- 404 Vintage Hill Cir
- 200 Vintage Hill Cir
- 4329 Hawksong Place
- 313 Mount Eden Place
- 107 Sonoma Valley Dr

