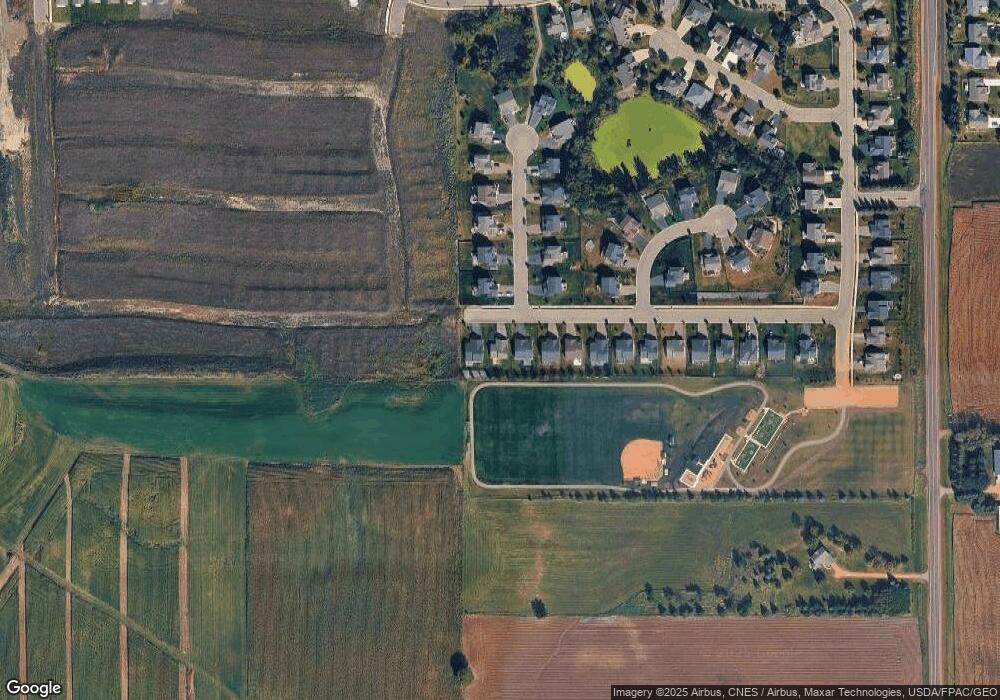725 Boulder Pass St Jordan, MN 55352
Estimated Value: $383,000 - $444,000
3
Beds
2
Baths
1,579
Sq Ft
$257/Sq Ft
Est. Value
About This Home
This home is located at 725 Boulder Pass St, Jordan, MN 55352 and is currently estimated at $405,130, approximately $256 per square foot. 725 Boulder Pass St is a home located in Scott County with nearby schools including Jordan Elementary School, Hoboken Middle School, and Jordan Middle School.
Ownership History
Date
Name
Owned For
Owner Type
Purchase Details
Closed on
Oct 5, 2020
Sold by
U S Home Corporation
Bought by
Sand Thomas and Sand Sharon
Current Estimated Value
Home Financials for this Owner
Home Financials are based on the most recent Mortgage that was taken out on this home.
Original Mortgage
$328,805
Outstanding Balance
$292,455
Interest Rate
2.9%
Mortgage Type
VA
Estimated Equity
$112,675
Create a Home Valuation Report for This Property
The Home Valuation Report is an in-depth analysis detailing your home's value as well as a comparison with similar homes in the area
Home Values in the Area
Average Home Value in this Area
Purchase History
| Date | Buyer | Sale Price | Title Company |
|---|---|---|---|
| Sand Thomas | $328,806 | None Available |
Source: Public Records
Mortgage History
| Date | Status | Borrower | Loan Amount |
|---|---|---|---|
| Open | Sand Thomas | $328,805 |
Source: Public Records
Tax History Compared to Growth
Tax History
| Year | Tax Paid | Tax Assessment Tax Assessment Total Assessment is a certain percentage of the fair market value that is determined by local assessors to be the total taxable value of land and additions on the property. | Land | Improvement |
|---|---|---|---|---|
| 2025 | $4,736 | $367,800 | $84,900 | $282,900 |
| 2024 | $4,590 | $382,100 | $87,600 | $294,500 |
| 2023 | $4,362 | $356,100 | $80,400 | $275,700 |
| 2022 | $4,318 | $365,400 | $84,600 | $280,800 |
| 2021 | $626 | $300,600 | $69,000 | $231,600 |
| 2020 | $278 | $66,600 | $66,600 | $0 |
Source: Public Records
Map
Nearby Homes
- 969 Stone Creek Dr
- 977 Stone Creek Dr
- 985 Stone Creek Dr
- 993 Stone Creek Dr
- 952 Stone Creek Dr
- 960 Stone Creek Dr
- 968 Stone Creek Dr
- 976 Stone Creek Dr
- 984 Stone Creek Dr
- 961 Huntington Way
- 963 Huntington Way
- The Louisville Plan at Bridle Creek
- 1083 Shoreview Dr
- The Pine Plan at Bridle Creek
- The Elm Plan at Bridle Creek
- The Elder Plan at Bridle Creek
- The Eldorado Plan at Bridle Creek
- 1093 Pinehurst Ln
- 713 Prospect Point Rd
- 824 Bridle Creek Ln
- 727 Boulder Pass St
- 723 Boulder Pass St
- 721 Boulder Pass St
- 500 Wildberry Path
- 719 Boulder Pass St
- 501 Wildberry Path
- 502 Wildberry Path
- 717 Boulder Pass St
- 503 Wildberry Path
- 715 Boulder Pass St
- 715 Boulder Pass St
- 600 Blue Heron Cir
- 504 Wildberry Path
- 505 Wildberry Path
- 602 Blue Heron Cir
- 713 Boulder Pass St
- 506 Wildberry Path
- 507 Wildberry Path
- 604 Blue Heron Cir
- 508 Wildberry Path
