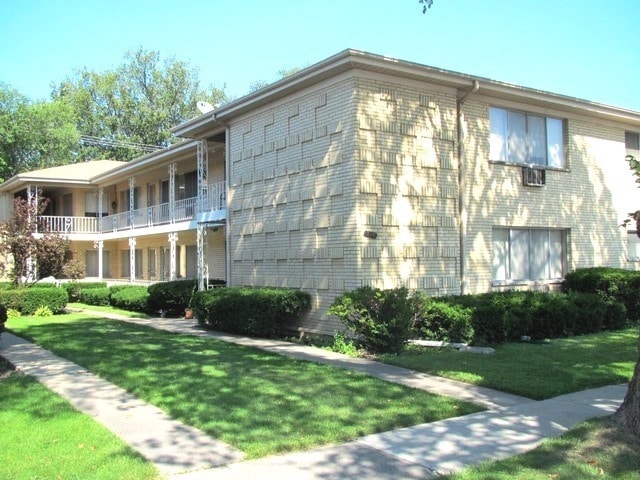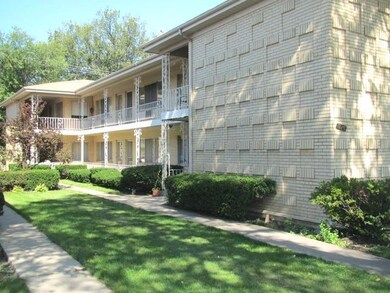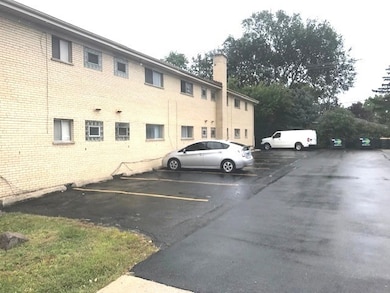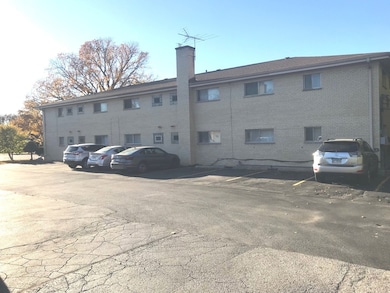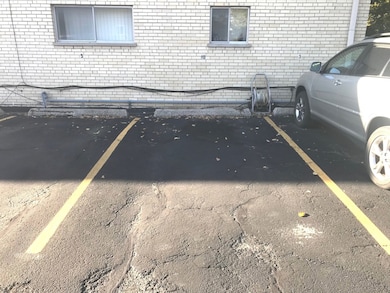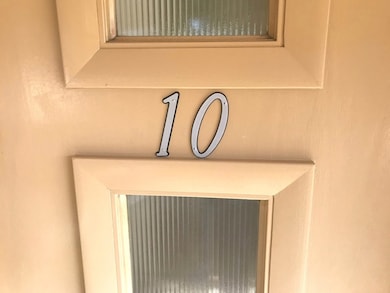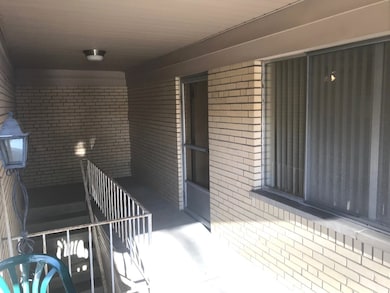725 Busse Hwy Unit 10 Park Ridge, IL 60068
Highlights
- End Unit
- Soaking Tub
- Laundry Room
- Franklin Elementary School Rated A-
- Living Room
- Storage
About This Home
Extra spacious 2 bedroom 2nd floor remodeled end unit with 3 exposures to natural light! This apt has the most privacy in the building. Includes heat, water, storage locker, off-street assigned parking space #10! Brand new carpeting, newly painted, brand new bathroom, new appliances, new counter tops, newer wall air-conditioning unit, professionally cleaned!! Large eating area in kitchen, lots of large closets. Coin laundry room & storage locker in basement, walk to Dee Road Metra station, Jewel Grocery store and Chase Bank! Well maintained & managed building! Immediate possession, annual lease. Good credit score required please. Sorry, no pets...
Property Details
Home Type
- Multi-Family
Lot Details
- Lot Dimensions are 60x150
- End Unit
Home Design
- Property Attached
- Entry on the 2nd floor
- Brick Exterior Construction
- Asphalt Roof
- Concrete Perimeter Foundation
- Flexicore
Interior Spaces
- 2-Story Property
- Ceiling Fan
- Family Room
- Living Room
- Combination Kitchen and Dining Room
- Storage
- Laundry Room
- Partial Basement
- Range
Flooring
- Carpet
- Ceramic Tile
Bedrooms and Bathrooms
- 2 Bedrooms
- 2 Potential Bedrooms
- 1 Full Bathroom
- Soaking Tub
- Separate Shower
Parking
- 1 Parking Space
- Driveway
- Off-Street Parking
- Parking Included in Price
- Assigned Parking
Schools
- Franklin Elementary School
- Emerson Middle School
- Maine South High School
Utilities
- Baseboard Heating
- Heating System Uses Natural Gas
- Lake Michigan Water
Listing and Financial Details
- Property Available on 11/12/25
- Rent includes heat, water, parking, scavenger, exterior maintenance, lawn care, storage lockers, snow removal
- 12 Month Lease Term
Community Details
Overview
- 10 Units
- Low-Rise Condominium
Amenities
- Coin Laundry
- Community Storage Space
Recreation
- Bike Trail
Pet Policy
- No Pets Allowed
Map
Source: Midwest Real Estate Data (MRED)
MLS Number: 12516074
- 701 Busse Hwy Unit 1A
- 776 N Northwest Hwy
- 751 N Northwest Hwy
- 747 N Northwest Hwy
- 819 Busse Hwy
- 863 N Northwest Hwy
- 907 Wilkinson Pkwy
- 722 N Northwest Hwy Unit A
- 601 N Broadway Ave
- 1717 Oakton St
- 911 Busse Hwy Unit 302
- 900 Rowe Ave
- 932 N Knight Ave
- 832 N Delphia Ave
- 2121 W Sibley St
- 2200 Bouterse St Unit 407
- 2200 Bouterse St Unit 409B
- 1420 Oakton St
- 1700 Marguerite St
- 1041 Vernon Ave
- 840 N Northwest Hwy
- 819 Tomawadee Dr
- 860 N Northwest Hwy Unit 2
- 740 N Northwest Hwy Unit 1
- 1420 Oakton St
- 1086 N Northwest Hwy Unit G
- 829 Hastings St
- 1817 W Touhy Ave Unit 2E
- 817 Goodwin Dr
- 219 N Grace Ave
- 1333 W Touhy Ave Unit 301
- 1027 W Touhy Ave
- 33 N Clifton Ave Unit 101
- 1315 Elliott St
- 8100 W Oakton St Unit 203
- 2300 Windsor Mall Unit 2G
- 600 Thames Pkwy Unit 3
- 1465 N Northwest Hwy Unit 2
- 1401 Carol St Unit 1
- 1418 Carol St Unit 2
