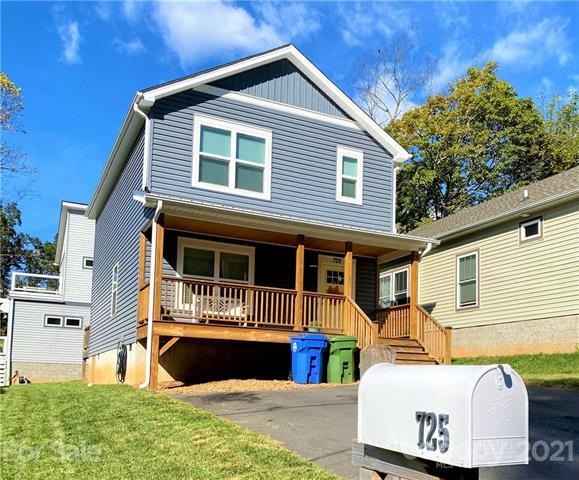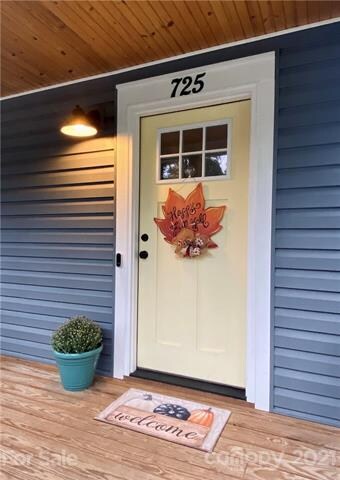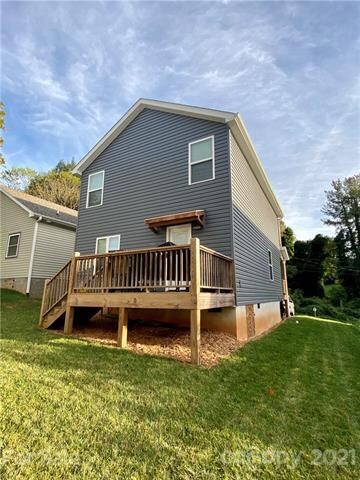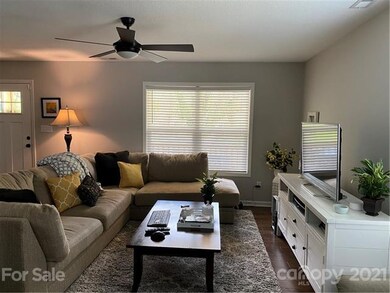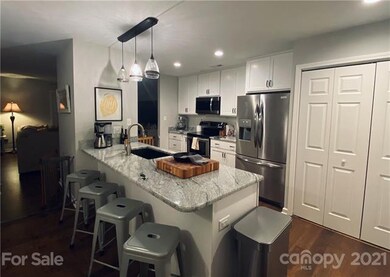
725 Center St Asheville, NC 28803
Highlights
- Open Floorplan
- Engineered Wood Flooring
- Front Green Space
- T.C. Roberson High School Rated A
- Walk-In Closet
- Garden Bath
About This Home
As of December 2021A beautiful, new home nestled in a quiet community walking-distance from downtown Biltmore, this 3 bed 2.5 bath contemporary home won't last long! Modern appliances and features, 1,453 square feet, with an oversized master bedroom and open floor plan! Enjoy your own cozy space mere minutes from an abundance of local shopping, food, drinks, and entertainment.
Last Agent to Sell the Property
Denice Niethammer
Seller's Resource Group License #249805 Listed on: 10/15/2021
Last Buyer's Agent
Jamie Desmarais
Looking Glass Realty AVL LLC License #309994
Home Details
Home Type
- Single Family
Year Built
- Built in 2018
Lot Details
- Front Green Space
Home Design
- Vinyl Siding
Interior Spaces
- Open Floorplan
- Engineered Wood Flooring
- Crawl Space
- Kitchen Island
Bedrooms and Bathrooms
- Walk-In Closet
- Garden Bath
Schools
- West Buncombe/Eblen Elementary School
- Valley Springs Middle School
- T.C. Roberson High School
Utilities
- High Speed Internet
- Cable TV Available
Listing and Financial Details
- Assessor Parcel Number 9647-84-9737-00000
Ownership History
Purchase Details
Home Financials for this Owner
Home Financials are based on the most recent Mortgage that was taken out on this home.Purchase Details
Home Financials for this Owner
Home Financials are based on the most recent Mortgage that was taken out on this home.Similar Homes in Asheville, NC
Home Values in the Area
Average Home Value in this Area
Purchase History
| Date | Type | Sale Price | Title Company |
|---|---|---|---|
| Warranty Deed | $367,000 | None Available | |
| Warranty Deed | $262,000 | None Available |
Mortgage History
| Date | Status | Loan Amount | Loan Type |
|---|---|---|---|
| Open | $293,600 | New Conventional | |
| Previous Owner | $261,250 | New Conventional | |
| Previous Owner | $264,000 | Adjustable Rate Mortgage/ARM |
Property History
| Date | Event | Price | Change | Sq Ft Price |
|---|---|---|---|---|
| 07/03/2025 07/03/25 | Price Changed | $489,000 | -1.4% | $337 / Sq Ft |
| 06/18/2025 06/18/25 | Price Changed | $496,000 | -0.6% | $342 / Sq Ft |
| 06/06/2025 06/06/25 | Price Changed | $499,000 | -5.0% | $344 / Sq Ft |
| 05/30/2025 05/30/25 | For Sale | $525,000 | +43.1% | $362 / Sq Ft |
| 12/01/2021 12/01/21 | Sold | $367,000 | -1.9% | $253 / Sq Ft |
| 10/24/2021 10/24/21 | Pending | -- | -- | -- |
| 10/15/2021 10/15/21 | For Sale | $374,000 | +42.7% | $258 / Sq Ft |
| 04/04/2019 04/04/19 | Sold | $262,000 | +0.8% | $181 / Sq Ft |
| 02/21/2019 02/21/19 | Pending | -- | -- | -- |
| 02/14/2019 02/14/19 | Price Changed | $259,900 | -3.7% | $179 / Sq Ft |
| 01/15/2019 01/15/19 | For Sale | $269,900 | -- | $186 / Sq Ft |
Tax History Compared to Growth
Tax History
| Year | Tax Paid | Tax Assessment Tax Assessment Total Assessment is a certain percentage of the fair market value that is determined by local assessors to be the total taxable value of land and additions on the property. | Land | Improvement |
|---|---|---|---|---|
| 2023 | $2,539 | $273,900 | $46,000 | $227,900 |
| 2022 | $2,440 | $273,900 | $0 | $0 |
| 2021 | $2,948 | $330,900 | $0 | $0 |
| 2020 | $2,567 | $268,000 | $0 | $0 |
| 2019 | $2,567 | $268,000 | $0 | $0 |
Agents Affiliated with this Home
-
Darlene Fouts

Seller's Agent in 2025
Darlene Fouts
NorthGroup Real Estate LLC
(828) 606-3380
94 Total Sales
-
D
Seller's Agent in 2021
Denice Niethammer
Seller's Resource Group
-
J
Buyer's Agent in 2021
Jamie Desmarais
Looking Glass Realty AVL LLC
-
Brittany Scruggs

Seller's Agent in 2019
Brittany Scruggs
Slate Rock Real Estate
(864) 838-2612
1 in this area
14 Total Sales
-
Bill Anderson

Buyer's Agent in 2019
Bill Anderson
Mosaic Community Lifestyle Realty
(828) 974-1519
2 in this area
72 Total Sales
Map
Source: Canopy MLS (Canopy Realtor® Association)
MLS Number: CAR3796714
APN: 9647-84-9737-00000
- 615 Marietta St
- 711 Reed St
- 358 London Rd
- 7 Chapel Park Place
- 622 Reed St
- 602 Brookshire St
- 164 Marietta St
- 308 London Rd
- 214 Appeldoorn Cir Unit 214
- 316 Vanderbilt Rd
- 233 Appeldoorn Cir Unit 233
- 27 White Ave
- 60 Shiloh Rd
- 31 White Ave
- 332 Appeldoorn Cir
- 55 Wyatt St
- 3 High Meadow Rd
- 136 Appeldoorn Cir Unit 136
- 435 Appeldoorn Cir Unit 435
- 415 Appeldoorn Cir Unit 415
