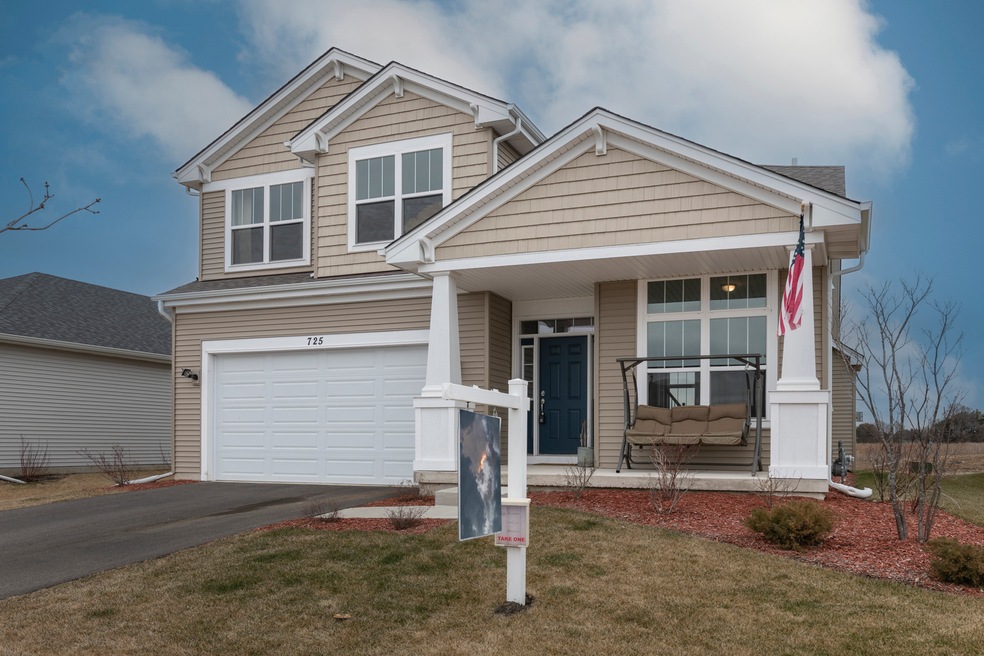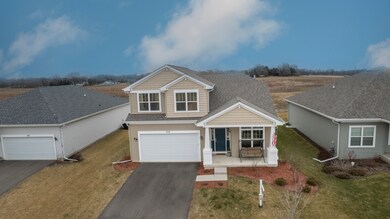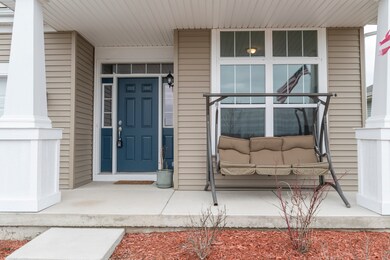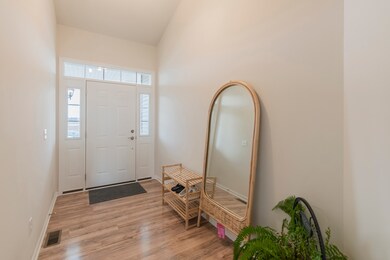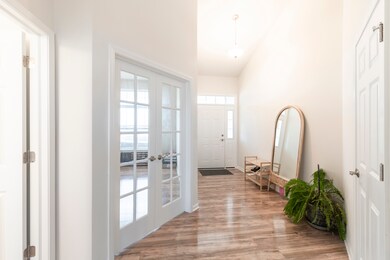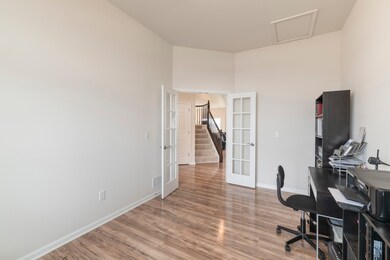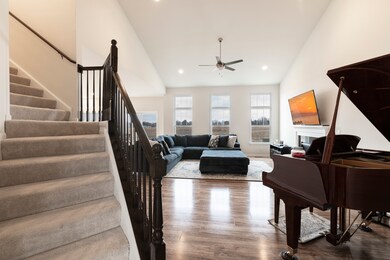
725 Cherry Cir Elburn, IL 60119
Estimated Value: $453,161 - $495,000
Highlights
- Deck
- Stainless Steel Appliances
- Double Pane Windows
- Den
- 2 Car Attached Garage
- 4-minute walk to Lions Park
About This Home
As of May 2023Wow! Newer Construction without the wait! This 12/21 newer home is light and bright with an inviting front porch and a vaulted entry! Plenty of builder upgrades including Rustic Peakon wood laminate throughout the entire first floor. 4 bedrooms plus a 1st floor den w/ double door entry! White 6 panel doors and trim throughout! This Berquest II model has the extra 3-foot bump out! The spacious chef's kitchen features all stainless-steel upgraded appliances, large undermount stainless steek sink w/moen faucet and spray head, 42-inch white cabinetry, beautiful stone countertops and a large accent island. Kitchen and breakfast area all overlook the open family room. Family room features a vaulted ceiling, ceiling fan and a beautiful direct vent fireplace. Convenient 1st floor laundry leads out to a garage with higher ceiling. Open staircase with oak rail leads to the second floor with a spacious Master Bedroom w/tray ceiling and private bath w/ double sink vanity, walk-in showing and private water closet w/pocket door. 3 additional bedrooms are all well sized! All bathrooms feature granite counters and tiled shower/tub. A full, insulated deep pour unfinished basement is plumbed and ready for a 3rd full bath. Great location! Close to downtown Elburn and major highways!
Last Agent to Sell the Property
RE/MAX of Naperville License #471020993 Listed on: 03/03/2023

Home Details
Home Type
- Single Family
Est. Annual Taxes
- $10,721
Year Built
- Built in 2021
Lot Details
- 7,710
Parking
- 2 Car Attached Garage
- Garage ceiling height seven feet or more
- Garage Transmitter
- Garage Door Opener
- Driveway
- Parking Space is Owned
Interior Spaces
- 2,100 Sq Ft Home
- 2-Story Property
- Ceiling Fan
- Gas Log Fireplace
- Double Pane Windows
- ENERGY STAR Qualified Windows
- Window Screens
- Family Room with Fireplace
- Living Room
- Dining Room
- Den
Kitchen
- Range
- Microwave
- High End Refrigerator
- Dishwasher
- Stainless Steel Appliances
- Disposal
Flooring
- Carpet
- Laminate
Bedrooms and Bathrooms
- 4 Bedrooms
- 4 Potential Bedrooms
Laundry
- Laundry Room
- Dryer
- Washer
- Sink Near Laundry
Unfinished Basement
- English Basement
- Basement Fills Entire Space Under The House
- Sump Pump
- Rough-In Basement Bathroom
Outdoor Features
- Deck
Schools
- John Stewart Elementary School
- Harter Middle School
- Kaneland High School
Utilities
- Humidifier
- Central Air
- Vented Exhaust Fan
- Heating System Uses Natural Gas
- Water Softener is Owned
Community Details
- Elburn Station Subdivision, Berquist Ii Floorplan
Ownership History
Purchase Details
Home Financials for this Owner
Home Financials are based on the most recent Mortgage that was taken out on this home.Purchase Details
Home Financials for this Owner
Home Financials are based on the most recent Mortgage that was taken out on this home.Purchase Details
Similar Homes in Elburn, IL
Home Values in the Area
Average Home Value in this Area
Purchase History
| Date | Buyer | Sale Price | Title Company |
|---|---|---|---|
| Park Aaron C | $420,000 | First American Title | |
| Barrea Cristian R | $387,000 | Chicago Title Insurance Co | |
| Shodeen Homes Llc | $343,000 | Attorney |
Mortgage History
| Date | Status | Borrower | Loan Amount |
|---|---|---|---|
| Open | Park Aaron C | $336,000 | |
| Previous Owner | Barrea Cristian R | $369,816 |
Property History
| Date | Event | Price | Change | Sq Ft Price |
|---|---|---|---|---|
| 05/01/2023 05/01/23 | Sold | $420,000 | -1.2% | $200 / Sq Ft |
| 03/12/2023 03/12/23 | Pending | -- | -- | -- |
| 03/03/2023 03/03/23 | For Sale | $425,000 | -- | $202 / Sq Ft |
Tax History Compared to Growth
Tax History
| Year | Tax Paid | Tax Assessment Tax Assessment Total Assessment is a certain percentage of the fair market value that is determined by local assessors to be the total taxable value of land and additions on the property. | Land | Improvement |
|---|---|---|---|---|
| 2023 | $10,721 | $117,605 | $17,951 | $99,654 |
| 2022 | $11,202 | $117,364 | $16,475 | $100,889 |
| 2021 | $0 | $93 | $93 | $0 |
| 2020 | $0 | $91 | $91 | $0 |
| 2019 | $0 | $90 | $90 | $0 |
Agents Affiliated with this Home
-
Nick Malleos

Seller's Agent in 2023
Nick Malleos
RE/MAX
(630) 660-3043
3 in this area
79 Total Sales
-
Randy Malleos

Seller Co-Listing Agent in 2023
Randy Malleos
RE/MAX
(630) 292-4194
2 in this area
50 Total Sales
-
Violeta Rode
V
Buyer's Agent in 2023
Violeta Rode
Coldwell Banker Realty
(630) 661-3054
1 in this area
13 Total Sales
Map
Source: Midwest Real Estate Data (MRED)
MLS Number: 11729936
APN: 11-04-351-010
- 300 W Nebraska St
- Lot 12 E Shannon St
- 208 Babcock St
- 301 E Pierce St
- 300 N 3rd St
- 816 Simpson Ave
- 795 Station Blvd
- 885 Simpson Ave
- 611 E Willow St
- 642 Virginia St
- 607 Virginia St
- 615 Virginia St
- 650 Virginia St
- 43W888 Hughes Rd
- 601 Virginia St
- 645 Virginia St
- Lot 68 Houtz Cir
- Lot 75 Houtz Cir
- Lot 77 Houtz Cir
- Lot 71 Houtz Cir
- 939 Station Blvd
- 963 Station Blvd
- 955 Station Blvd
- 726 Station Blvd
- 714 Station Blvd
- 721 Cherry Cir
- 711 Virginia St
- 708 Station Blvd
- 674 Virginia St
- 693 Virginia St
- 916 Simpson Ave
- 702 Station Blvd
- 681 Elizabeth St
- 827 Station Blvd
- 703 Virginia St
- 859 Station Blvd
- 920 Simpson Ave
- 723 Station Blvd
- 649 Elizabeth St
- 843 Station Blvd
