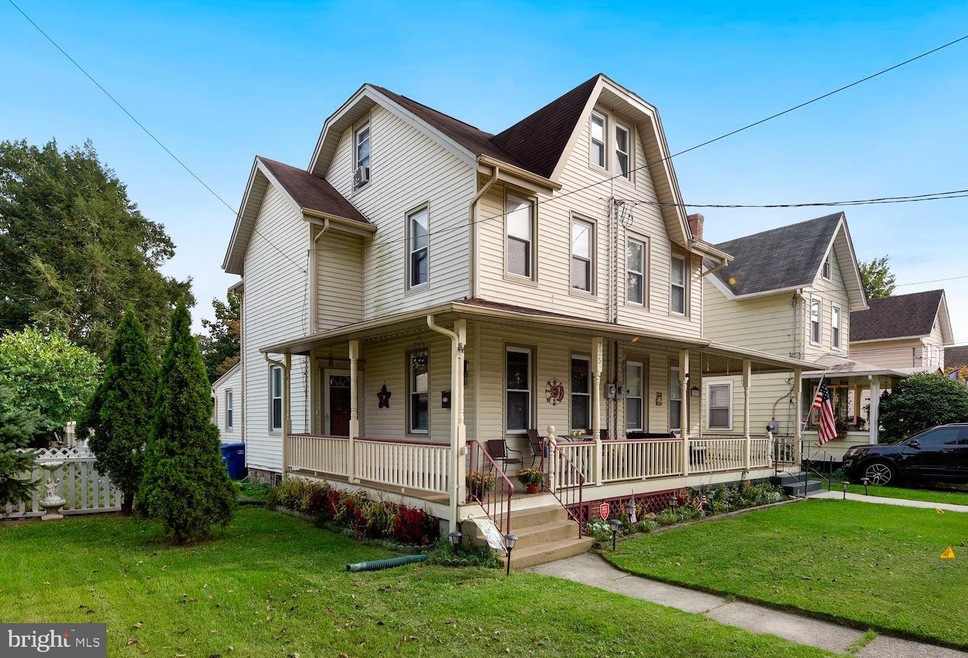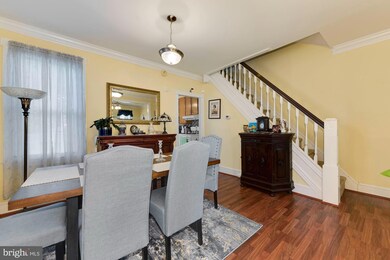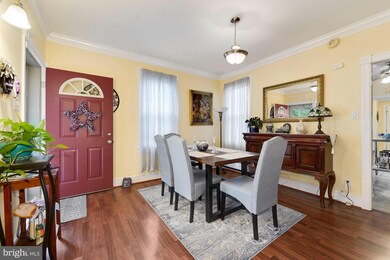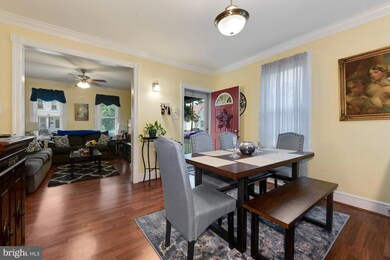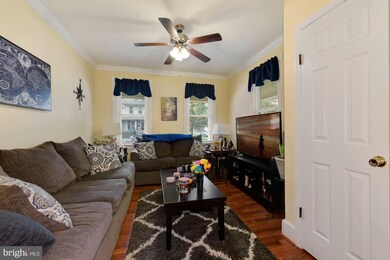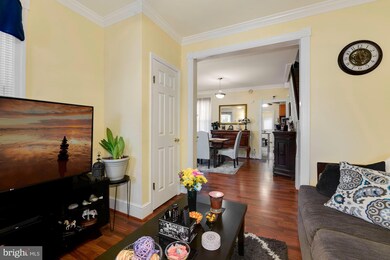
725 Chestnut St Delanco, NJ 08075
Delanco NeighborhoodEstimated Value: $255,468 - $292,000
Highlights
- View of Trees or Woods
- Deck
- Wood Flooring
- Colonial Architecture
- Wooded Lot
- No HOA
About This Home
As of November 2020Perfectly located is a quiet neighborhood. This charming home starts with a welcoming front porch. When you walk thru the front door you will be greeted by plenty of natural light. First floor boosts freshly painted walls, crown molding, updated powder room, updated laundry room and laminated wood floors that flow thru out the main level. 2nd floor has newer neutral carpeting, nice sized bedrooms, separate large walk-in closet which can also be used as an nursery or office and an updated full bathroom . 3rd floor has a large size bedroom. Beautiful rear yard complete with new vinyl privacy fence and shed. Full basement ready for finishing or storage needs. Close to schools. Easy to show and fall in love with! 1-year Home Warranty included.
Last Agent to Sell the Property
Weichert Realtors - Moorestown License #1325587 Listed on: 09/16/2020

Townhouse Details
Home Type
- Townhome
Est. Annual Taxes
- $4,663
Year Built
- Built in 1900
Lot Details
- 3,250 Sq Ft Lot
- Lot Dimensions are 25.00 x 130.00
- Infill Lot
- Property is Fully Fenced
- Privacy Fence
- Vinyl Fence
- Landscaped
- Extensive Hardscape
- Cleared Lot
- Wooded Lot
- Backs to Trees or Woods
- Back, Front, and Side Yard
- Property is in very good condition
Parking
- On-Street Parking
Property Views
- Woods
- Garden
Home Design
- Semi-Detached or Twin Home
- Colonial Architecture
- A-Frame Home
- Poured Concrete
- Frame Construction
- Pitched Roof
- Shingle Roof
- Vinyl Siding
Interior Spaces
- 1,308 Sq Ft Home
- Property has 2.5 Levels
- Ceiling Fan
- Vinyl Clad Windows
- Insulated Doors
- Formal Dining Room
- Flood Lights
Kitchen
- Breakfast Area or Nook
- Eat-In Kitchen
- Butlers Pantry
- Self-Cleaning Oven
- Built-In Range
- Range Hood
- Microwave
- Dishwasher
- Disposal
Flooring
- Wood
- Carpet
- Ceramic Tile
Bedrooms and Bathrooms
- 3 Bedrooms
- Walk-In Closet
- Bathtub with Shower
- Walk-in Shower
Laundry
- Laundry on main level
- Dryer
- Washer
Unfinished Basement
- Basement Fills Entire Space Under The House
- Interior Basement Entry
- Shelving
Eco-Friendly Details
- Energy-Efficient Appliances
Outdoor Features
- Deck
- Porch
Schools
- Pearson Elementary School
- Walnut St Middle School
- Riverside High School
Utilities
- 90% Forced Air Heating and Cooling System
- Window Unit Cooling System
- Dehumidifier
- Vented Exhaust Fan
- Electric Baseboard Heater
- Programmable Thermostat
- 150 Amp Service
- High-Efficiency Water Heater
- Natural Gas Water Heater
- Municipal Trash
Listing and Financial Details
- Tax Lot 00003
- Assessor Parcel Number 09-01602-00003
Community Details
Overview
- No Home Owners Association
Pet Policy
- Pets Allowed
Security
- Storm Doors
- Carbon Monoxide Detectors
- Fire and Smoke Detector
Ownership History
Purchase Details
Home Financials for this Owner
Home Financials are based on the most recent Mortgage that was taken out on this home.Purchase Details
Home Financials for this Owner
Home Financials are based on the most recent Mortgage that was taken out on this home.Purchase Details
Home Financials for this Owner
Home Financials are based on the most recent Mortgage that was taken out on this home.Purchase Details
Purchase Details
Home Financials for this Owner
Home Financials are based on the most recent Mortgage that was taken out on this home.Purchase Details
Purchase Details
Home Financials for this Owner
Home Financials are based on the most recent Mortgage that was taken out on this home.Purchase Details
Home Financials for this Owner
Home Financials are based on the most recent Mortgage that was taken out on this home.Similar Homes in the area
Home Values in the Area
Average Home Value in this Area
Purchase History
| Date | Buyer | Sale Price | Title Company |
|---|---|---|---|
| Daley Edward D | $169,000 | Federation Title Agency Inc | |
| Fonseca Rui | $137,000 | First American Title Ins Co | |
| Law Michael | $99,000 | Foundation Title | |
| Secretary Of Veterans Affairs | $171,616 | None Available | |
| Hinds Douglas A | $160,000 | Weichert Title Agency | |
| Staszewski Susan | $175,000 | Commonwealth Land Title Insu | |
| Gilbert Marilyn E | $96,000 | -- | |
| Kostic Patricia J | $96,500 | -- |
Mortgage History
| Date | Status | Borrower | Loan Amount |
|---|---|---|---|
| Open | Oyuela Jenine R | $165,938 | |
| Closed | Daley Edward D | $165,938 | |
| Previous Owner | Law Michael | $93,500 | |
| Previous Owner | Fonseca Rui | $139,795 | |
| Previous Owner | Law Michael | $101,000 | |
| Previous Owner | Hinds Douglas A | $163,440 | |
| Previous Owner | Staszewski Susan M | $79,633 | |
| Previous Owner | Staszewski Susan M | $50,000 | |
| Previous Owner | Gilbert Marilyn E | $90,385 | |
| Previous Owner | Gilbert Marilyn E | $95,910 | |
| Previous Owner | Kostic Patricia J | $77,000 |
Property History
| Date | Event | Price | Change | Sq Ft Price |
|---|---|---|---|---|
| 11/24/2020 11/24/20 | Sold | $169,000 | 0.0% | $129 / Sq Ft |
| 10/05/2020 10/05/20 | Pending | -- | -- | -- |
| 09/28/2020 09/28/20 | Price Changed | $169,000 | -3.4% | $129 / Sq Ft |
| 09/16/2020 09/16/20 | For Sale | $174,900 | 0.0% | $134 / Sq Ft |
| 08/30/2019 08/30/19 | Rented | $1,550 | 0.0% | -- |
| 08/06/2019 08/06/19 | For Rent | $1,550 | 0.0% | -- |
| 08/29/2014 08/29/14 | Sold | $137,000 | -5.5% | $109 / Sq Ft |
| 06/23/2014 06/23/14 | Price Changed | $144,900 | -3.3% | $115 / Sq Ft |
| 06/11/2014 06/11/14 | For Sale | $149,900 | +53.0% | $119 / Sq Ft |
| 05/23/2014 05/23/14 | Sold | $98,000 | -1.2% | $78 / Sq Ft |
| 04/23/2014 04/23/14 | Pending | -- | -- | -- |
| 04/11/2014 04/11/14 | For Sale | $99,200 | -- | $79 / Sq Ft |
Tax History Compared to Growth
Tax History
| Year | Tax Paid | Tax Assessment Tax Assessment Total Assessment is a certain percentage of the fair market value that is determined by local assessors to be the total taxable value of land and additions on the property. | Land | Improvement |
|---|---|---|---|---|
| 2024 | $4,972 | $140,900 | $38,700 | $102,200 |
| 2023 | $4,972 | $140,900 | $38,700 | $102,200 |
| 2022 | $4,858 | $140,900 | $38,700 | $102,200 |
| 2021 | $4,736 | $137,800 | $38,700 | $99,100 |
| 2020 | $4,663 | $137,800 | $38,700 | $99,100 |
| 2019 | $4,534 | $137,800 | $38,700 | $99,100 |
| 2018 | $4,443 | $137,800 | $38,700 | $99,100 |
| 2017 | $4,359 | $137,800 | $38,700 | $99,100 |
| 2016 | $4,230 | $137,800 | $38,700 | $99,100 |
| 2015 | $4,160 | $137,800 | $38,700 | $99,100 |
| 2014 | $4,273 | $145,200 | $38,700 | $106,500 |
Agents Affiliated with this Home
-
Susan Nece

Seller's Agent in 2020
Susan Nece
Weichert Corporate
(609) 923-0606
5 in this area
89 Total Sales
-
Melissa Casterioto

Buyer's Agent in 2020
Melissa Casterioto
Weichert Corporate
(732) 691-8879
1 in this area
31 Total Sales
-
Brandannette Hauer

Seller's Agent in 2019
Brandannette Hauer
Weichert Corporate
(609) 802-1173
1 in this area
66 Total Sales
-
Michael Thornton

Seller's Agent in 2014
Michael Thornton
BHHS Fox & Roach
(856) 607-5089
5 in this area
168 Total Sales
-
John Swartz

Seller's Agent in 2014
John Swartz
RE/MAX
(856) 308-2698
195 Total Sales
-
Nancy Anderson

Buyer's Agent in 2014
Nancy Anderson
RE/MAX
(609) 410-1602
33 in this area
113 Total Sales
Map
Source: Bright MLS
MLS Number: NJBL381492
APN: 09-01602-0000-00003
- 702 Chestnut St
- 705 Burlington Ave
- 317 Walnut St Unit 19
- 700 Pennsylvania Ave
- 222 Hazel Ave
- 416 Poplar St
- 318 Center Ave
- 815 Delaware Ave
- 307 Burlington Ave
- 36 Walton Way
- 320 Walter Ave
- 308 Burlington Ave
- 304 Burlington Ave
- 101 Maple Ave
- 580 N Pavilion Ave
- 306 Fenimore Ln
- 37 Polk St
- 418 Harrison St
- 418 Delview Ln
- 132 Kossuth St
- 725 Chestnut St
- 723 Chestnut St
- 731 Chestnut St
- 719 Chestnut St
- 737 Chestnut St
- 715 Chestnut St
- 724 Hickory St
- 720 Hickory St
- 718 Hickory St
- 739 Chestnut St
- 722 Chestnut St
- 720 Chestnut St
- 716 Chestnut St
- 730 Chestnut St
- 712 Hickory St
- 500 Walnut St
- 734 Chestnut St
- 730 Hickory St
- 736 Chestnut St
- 708 Chestnut St
