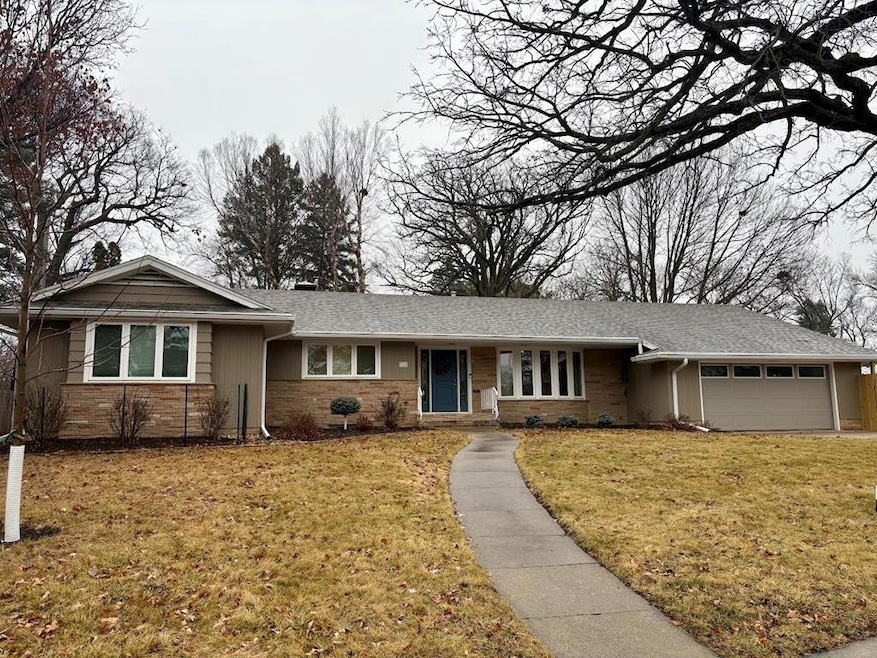
725 Crest Ave Fort Dodge, IA 50501
Highlights
- Primary Bedroom Suite
- Deck
- Ranch Style House
- Updated Kitchen
- Family Room with Fireplace
- Fenced Yard
About This Home
As of March 2025Welcome to this charming 2,540 square-foot 1960s ranch home, perfect for modern living while retaining its classis appeal. This spacious residence features 3 comfortable bedrooms and 3 bathrooms, proving ample space for family and guests. The heart of the home is the newly remodeled kitchen, complete with contemporary finishes and modern appliances, making it a delight for any home chef. Entertain in style with a formal dining room that flows seamlessly into the inviting living room, where one of the 2 fireplaces creates a warm ambiance. Convenience is key, with main floor laundry and new flooring throughout. Step outside to a fenced-in yard perfect for pets and kids, an enjoy a morning coffee on the lovely back deck. Call Stephanie Bishop 515-227-8627 or Jim Kesterson 515-570-0672
Last Agent to Sell the Property
Kesterson Realty Inc Brokerage Phone: 5159557714 License #B11960 Listed on: 12/10/2024
Home Details
Home Type
- Single Family
Est. Annual Taxes
- $4,953
Lot Details
- 0.35 Acre Lot
- Lot Dimensions are 100 x 151
- Fenced Yard
- Landscaped
Parking
- 2 Car Attached Garage
- Garage Door Opener
- Driveway
- Open Parking
Home Design
- Ranch Style House
- Combination Foundation
- Block Foundation
- Asphalt Roof
- Wood Siding
- Stone
Interior Spaces
- 2,540 Sq Ft Home
- Wood Burning Fireplace
- Gas Log Fireplace
- Replacement Windows
- Family Room with Fireplace
- 2 Fireplaces
- Great Room
- Living Room with Fireplace
- Dining Room
- Laundry on main level
Kitchen
- Updated Kitchen
- Stove
- Built-In Microwave
- Dishwasher
- Kitchen Island
- Disposal
Bedrooms and Bathrooms
- 3 Bedrooms
- Primary Bedroom Suite
- Walk-In Closet
- 3 Full Bathrooms
Finished Basement
- Partial Basement
- Crawl Space
Outdoor Features
- Deck
Utilities
- Forced Air Heating and Cooling System
- Gas Water Heater
Community Details
- Snell Crawford Park Subdivision
Ownership History
Purchase Details
Home Financials for this Owner
Home Financials are based on the most recent Mortgage that was taken out on this home.Purchase Details
Home Financials for this Owner
Home Financials are based on the most recent Mortgage that was taken out on this home.Similar Homes in Fort Dodge, IA
Home Values in the Area
Average Home Value in this Area
Purchase History
| Date | Type | Sale Price | Title Company |
|---|---|---|---|
| Warranty Deed | $303,000 | None Listed On Document | |
| Warranty Deed | -- | None Available |
Mortgage History
| Date | Status | Loan Amount | Loan Type |
|---|---|---|---|
| Open | $63,000 | New Conventional | |
| Previous Owner | $72,000 | New Conventional | |
| Previous Owner | $87,000 | New Conventional |
Property History
| Date | Event | Price | Change | Sq Ft Price |
|---|---|---|---|---|
| 03/21/2025 03/21/25 | Sold | $303,000 | -7.9% | $119 / Sq Ft |
| 02/15/2025 02/15/25 | Pending | -- | -- | -- |
| 12/10/2024 12/10/24 | For Sale | $329,000 | -- | $130 / Sq Ft |
Tax History Compared to Growth
Tax History
| Year | Tax Paid | Tax Assessment Tax Assessment Total Assessment is a certain percentage of the fair market value that is determined by local assessors to be the total taxable value of land and additions on the property. | Land | Improvement |
|---|---|---|---|---|
| 2024 | $47 | $256,010 | $40,800 | $215,210 |
| 2023 | $5,108 | $256,010 | $40,800 | $215,210 |
| 2022 | $4,946 | $221,150 | $40,800 | $180,350 |
| 2021 | $5,294 | $221,150 | $40,800 | $180,350 |
| 2020 | $5,294 | $224,100 | $40,800 | $183,300 |
| 2019 | $4,954 | $227,850 | $36,470 | $191,380 |
| 2018 | $4,878 | $207,130 | $33,150 | $173,980 |
| 2017 | $5,150 | $213,010 | $0 | $0 |
| 2016 | $5,044 | $213,010 | $0 | $0 |
| 2015 | $5,044 | $213,010 | $0 | $0 |
| 2014 | $4,942 | $213,010 | $0 | $0 |
Agents Affiliated with this Home
-
James Kesterson
J
Seller's Agent in 2025
James Kesterson
Kesterson Realty Inc
(515) 570-0672
106 Total Sales
-
Heather Vandi

Buyer's Agent in 2025
Heather Vandi
Legacy Realty Group, LLC
(515) 571-8212
68 Total Sales
Map
Source: Fort Dodge MLS
MLS Number: 25944
APN: 07-20-105-002
- 916 Williams Dr
- 817 7th Ave N
- 1132 Summit Ave
- 1019 Williams Dr
- 1237 7th Ave N
- 1243 7th Ave N
- 1008 Forest Ave
- 1040 Forest Ave
- 764 9th Ave N
- 1010 N 13th St
- 1260 Williams Dr
- 729 12th Ave N
- 438 10th Ave N
- 503 N 3rd St
- 1531 5th Ave N
- 249 7th Ave N
- 1002 14th Ave N
- 420 Loomis Ave
- 1517 3rd Ave N
- 352 Loomis Ave






