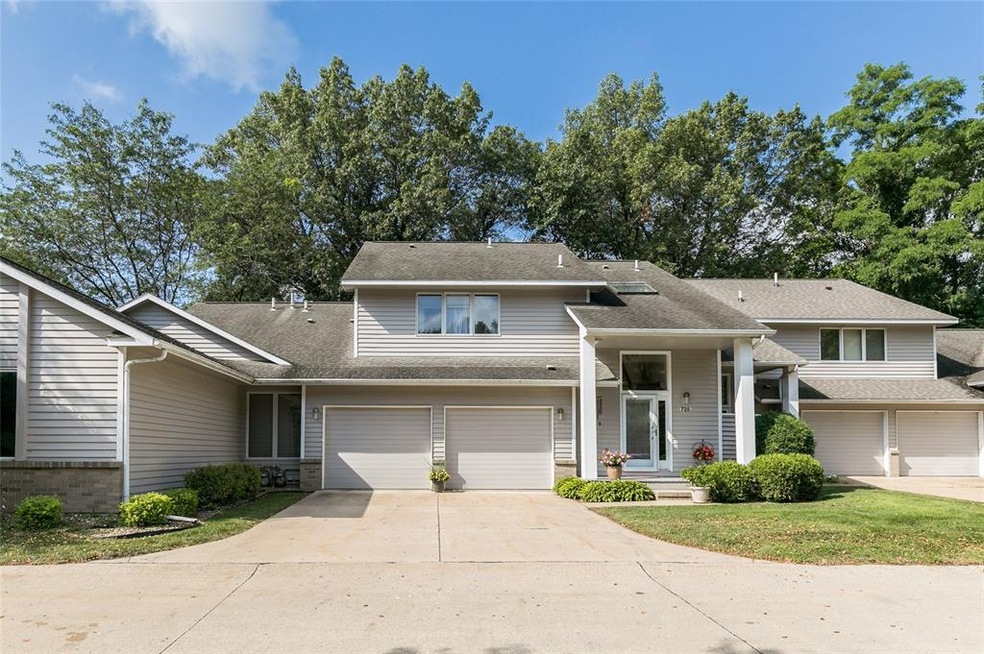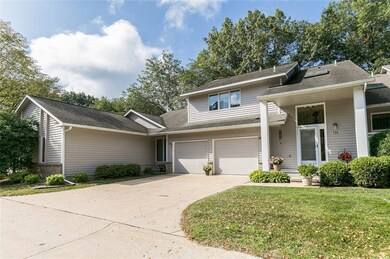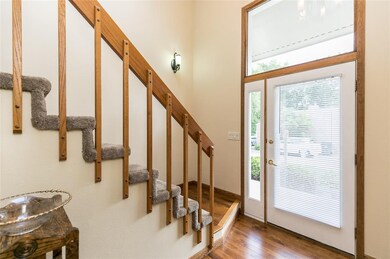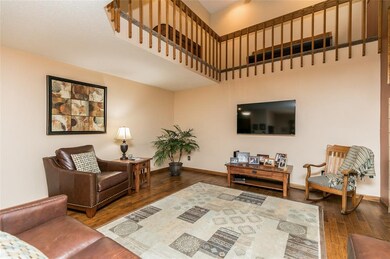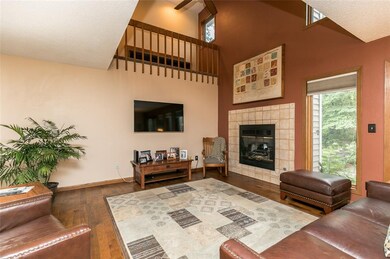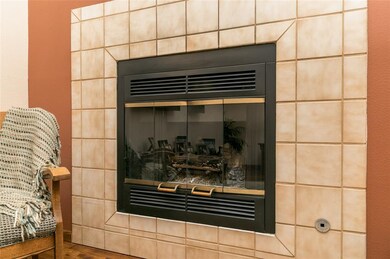
725 E Post Ct SE Unit 725C Cedar Rapids, IA 52403
Highlights
- Deck
- Wooded Lot
- Great Room with Fireplace
- Recreation Room
- Vaulted Ceiling
- Den
About This Home
As of December 2024This gorgeous townhome has a uniquely private, backyard oasis! You must see this lovely home boasting a cathedral ceiling, fireplace, granite counter tops, stainless appliances, new flooring, and so much more. More details to come, but schedule a showing now before you miss it!
Last Agent to Sell the Property
Josie Ashmore
Fathom Realty Listed on: 07/29/2019

Last Buyer's Agent
Graf Home Selling Team
GRAF HOME SELLING TEAM & ASSOCIATES
Townhouse Details
Home Type
- Townhome
Est. Annual Taxes
- $3,050
Year Built
- 1987
Lot Details
- Cul-De-Sac
- Fenced
- Wooded Lot
HOA Fees
- $287 Monthly HOA Fees
Home Design
- Frame Construction
- Vinyl Construction Material
Interior Spaces
- 2-Story Property
- Vaulted Ceiling
- Gas Fireplace
- Great Room with Fireplace
- Living Room with Fireplace
- Formal Dining Room
- Den
- Recreation Room
- Basement Fills Entire Space Under The House
Kitchen
- Eat-In Kitchen
- Range
- Microwave
- Dishwasher
Bedrooms and Bathrooms
- 2 Bedrooms
- Primary bedroom located on second floor
Laundry
- Laundry in unit
- Dryer
- Washer
Parking
- 2 Car Attached Garage
- Garage Door Opener
Outdoor Features
- Deck
- Patio
Utilities
- Forced Air Cooling System
- Heating System Uses Gas
- Gas Water Heater
Community Details
Pet Policy
- Pets Allowed
Ownership History
Purchase Details
Home Financials for this Owner
Home Financials are based on the most recent Mortgage that was taken out on this home.Purchase Details
Home Financials for this Owner
Home Financials are based on the most recent Mortgage that was taken out on this home.Purchase Details
Home Financials for this Owner
Home Financials are based on the most recent Mortgage that was taken out on this home.Purchase Details
Home Financials for this Owner
Home Financials are based on the most recent Mortgage that was taken out on this home.Similar Home in Cedar Rapids, IA
Home Values in the Area
Average Home Value in this Area
Purchase History
| Date | Type | Sale Price | Title Company |
|---|---|---|---|
| Warranty Deed | $215,000 | None Listed On Document | |
| Warranty Deed | $215,000 | None Listed On Document | |
| Warranty Deed | $189,000 | River Ridge Escrow | |
| Warranty Deed | $172,000 | None Available | |
| Warranty Deed | $143,500 | None Available |
Mortgage History
| Date | Status | Loan Amount | Loan Type |
|---|---|---|---|
| Previous Owner | $170,100 | New Conventional | |
| Previous Owner | $92,000 | New Conventional | |
| Previous Owner | $92,000 | New Conventional | |
| Previous Owner | $62,045 | Unknown | |
| Previous Owner | $30,000 | Credit Line Revolving | |
| Previous Owner | $110,000 | Purchase Money Mortgage | |
| Previous Owner | $100,000 | Unknown |
Property History
| Date | Event | Price | Change | Sq Ft Price |
|---|---|---|---|---|
| 07/24/2025 07/24/25 | For Sale | $229,900 | +7.0% | $112 / Sq Ft |
| 12/02/2024 12/02/24 | Sold | $214,950 | -2.3% | $104 / Sq Ft |
| 10/14/2024 10/14/24 | Pending | -- | -- | -- |
| 09/17/2024 09/17/24 | For Sale | $219,950 | +16.4% | $107 / Sq Ft |
| 09/02/2022 09/02/22 | Sold | $189,000 | -3.1% | $92 / Sq Ft |
| 07/28/2022 07/28/22 | Pending | -- | -- | -- |
| 07/06/2022 07/06/22 | For Sale | $195,000 | +13.4% | $95 / Sq Ft |
| 09/16/2019 09/16/19 | Sold | $172,000 | +0.3% | $84 / Sq Ft |
| 09/12/2019 09/12/19 | Pending | -- | -- | -- |
| 07/29/2019 07/29/19 | For Sale | $171,500 | -- | $83 / Sq Ft |
Tax History Compared to Growth
Tax History
| Year | Tax Paid | Tax Assessment Tax Assessment Total Assessment is a certain percentage of the fair market value that is determined by local assessors to be the total taxable value of land and additions on the property. | Land | Improvement |
|---|---|---|---|---|
| 2023 | $3,474 | $198,300 | $30,000 | $168,300 |
| 2022 | $3,410 | $173,600 | $27,500 | $146,100 |
| 2021 | $3,512 | $173,600 | $27,500 | $146,100 |
| 2020 | $3,512 | $159,200 | $22,500 | $136,700 |
| 2019 | $2,866 | $141,500 | $22,500 | $119,000 |
| 2018 | $2,930 | $141,500 | $22,500 | $119,000 |
| 2017 | $3,118 | $151,700 | $10,000 | $141,700 |
| 2016 | $3,216 | $151,300 | $10,000 | $141,300 |
| 2015 | $3,270 | $153,703 | $10,000 | $143,703 |
| 2014 | $3,270 | $153,703 | $10,000 | $143,703 |
| 2013 | $3,200 | $153,703 | $10,000 | $143,703 |
Agents Affiliated with this Home
-
Ben Black

Seller's Agent in 2025
Ben Black
Edge Realty Group, Inc
(319) 400-8956
84 Total Sales
-
Barbara Vancura
B
Seller's Agent in 2024
Barbara Vancura
SKOGMAN REALTY
55 Total Sales
-
Jenna Burt-Top Tier Home Team
J
Seller's Agent in 2022
Jenna Burt-Top Tier Home Team
Keller Williams Legacy Group
(319) 214-2400
295 Total Sales
-
Margaret Jenkins

Buyer's Agent in 2022
Margaret Jenkins
SKOGMAN REALTY
(319) 389-0723
58 Total Sales
-
J
Seller's Agent in 2019
Josie Ashmore
Fathom Realty
-
G
Buyer's Agent in 2019
Graf Home Selling Team
GRAF HOME SELLING TEAM & ASSOCIATES
Map
Source: Cedar Rapids Area Association of REALTORS®
MLS Number: 1905610
APN: 14244-51005-01007
- 651 40th St SE
- 3840 Vine Ave SE
- 1126 Forest Glen Ct SE
- 2416 Kestrel Dr SE
- 2420 Kestrel Dr SE
- 2427 Kestrel Dr SE
- 3100 Peregrine Ct SE
- 3103 Peregrine Ct SE
- 2306 Kestrel Dr SE
- 2312 Kestrel Dr SE
- 2300 Kestrel Dr SE
- 3106 Peregrine Ct SE
- 3112 Peregrine Ct SE
- 2226 Kestrel Dr SE
- 2421 Kestrel Dr SE
- 2307 Kestrel Dr SE
- 2221 Kestrel Dr SE
- 2215 Kestrel Dr SE
- 2409 Kestrel Dr SE
- 2403 Kestrel Dr SE
