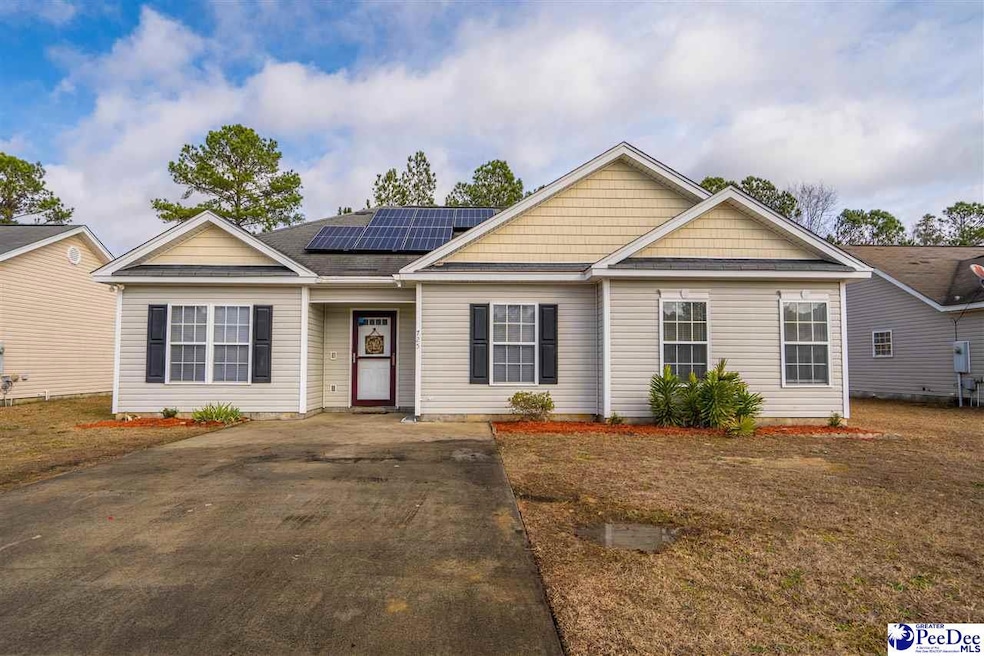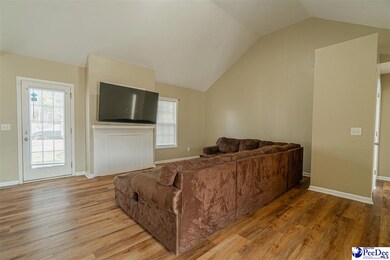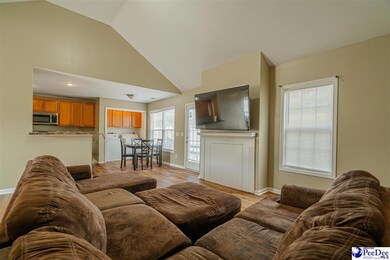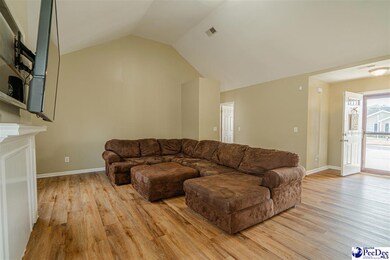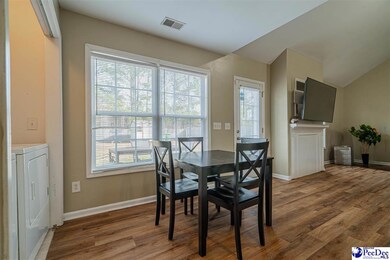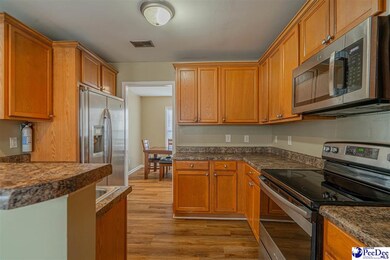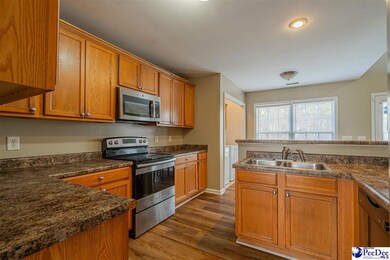
725 E Ventura Ct Florence, SC 29506
Estimated Value: $170,000 - $211,422
Highlights
- Ranch Style House
- Fenced Yard
- Living Room
- Formal Dining Room
- Tray Ceiling
- Luxury Vinyl Plank Tile Flooring
About This Home
As of March 2024Welcome to your dream home in the desirable Clarke Place subdivision! This exquisite 3-bedroom, 2-bathroom residence boasts 1352 square feet of comfortable and stylish living space. From the moment you step through the front door, you'll be captivated by the thoughtful design and numerous features that make this house a true gem. The open-concept floor plan is enhanced by tray ceilings, adding an elegant touch to the living spaces. The inviting living room is perfect for relaxation, while the formal dining room provides an ideal setting for entertaining guests and creating lasting memories. The kitchen is a chef's delight with modern appliances and ample counter space. One of the standout features of this home is the inclusion of solar panels, ensuring energy efficiency and reducing your carbon footprint. Say goodbye to high energy bills and embrace sustainable living. The owners suite is a haven of tranquility, featuring a spacious layout and a private bathroom for ultimate comfort. Two additional bedrooms provide flexibility for a growing family, a home office, or a guest room. Step outside to discover a fenced backyard that offers both privacy and security. Whether you're hosting a barbecue or enjoying a quiet evening under the stars, this outdoor space is perfect for all your needs. Additionally, a storage unit provides extra space for tools, outdoor equipment, or seasonal items. Located in the sought-after Clarke Place subdivision, this home is surrounded by a friendly community and offers easy access to local amenities, schools, and parks. Don't miss the opportunity to make this exceptional property your own. Schedule a showing today and experience the perfect blend of comfort and style!
Last Buyer's Agent
SALE NON-MEMBER
NON MEMBER SALE (201)
Home Details
Home Type
- Single Family
Est. Annual Taxes
- $762
Year Built
- Built in 2007
Lot Details
- 9,583 Sq Ft Lot
- Fenced Yard
Home Design
- Ranch Style House
- Concrete Foundation
- Architectural Shingle Roof
- Vinyl Siding
Interior Spaces
- 1,352 Sq Ft Home
- Tray Ceiling
- Living Room
- Formal Dining Room
Kitchen
- Range
- Dishwasher
Flooring
- Carpet
- Luxury Vinyl Plank Tile
Bedrooms and Bathrooms
- 3 Bedrooms
- 2 Full Bathrooms
Laundry
- Dryer
- Washer
Schools
- Henry Timrod Elementary School
- Williams Middle School
- Wilson High School
Utilities
- Central Air
- Heat Pump System
Community Details
- Clarke Place Subdivision
Listing and Financial Details
- Assessor Parcel Number 17518-01-025
Ownership History
Purchase Details
Home Financials for this Owner
Home Financials are based on the most recent Mortgage that was taken out on this home.Purchase Details
Home Financials for this Owner
Home Financials are based on the most recent Mortgage that was taken out on this home.Purchase Details
Purchase Details
Purchase Details
Home Financials for this Owner
Home Financials are based on the most recent Mortgage that was taken out on this home.Purchase Details
Similar Homes in Florence, SC
Home Values in the Area
Average Home Value in this Area
Purchase History
| Date | Buyer | Sale Price | Title Company |
|---|---|---|---|
| Jackson Willie Edward | $190,000 | None Listed On Document | |
| Scott Marquese S | $170,000 | Wylie & Washburn Llc | |
| Harris Jerry | $99,000 | -- | |
| Bank Of New York | $107,775 | Attorney | |
| Parker Kimberly L | $153,000 | None Available | |
| Warfin Developers Llc | -- | None Available |
Mortgage History
| Date | Status | Borrower | Loan Amount |
|---|---|---|---|
| Open | Edwards Jackson Willie | $48,711 | |
| Open | Jackson Willie Edward | $186,558 | |
| Previous Owner | Scott Marquese S | $166,920 | |
| Previous Owner | Harris Jerry | $86,658 | |
| Previous Owner | Harris Jerry | $98,223 | |
| Previous Owner | Parker Kimberly L | $137,700 |
Property History
| Date | Event | Price | Change | Sq Ft Price |
|---|---|---|---|---|
| 03/24/2024 03/24/24 | Sold | $190,000 | -2.1% | $141 / Sq Ft |
| 02/14/2024 02/14/24 | Price Changed | $194,000 | -0.5% | $143 / Sq Ft |
| 01/26/2024 01/26/24 | For Sale | $195,000 | -- | $144 / Sq Ft |
Tax History Compared to Growth
Tax History
| Year | Tax Paid | Tax Assessment Tax Assessment Total Assessment is a certain percentage of the fair market value that is determined by local assessors to be the total taxable value of land and additions on the property. | Land | Improvement |
|---|---|---|---|---|
| 2024 | $762 | $8,251 | $560 | $7,691 |
| 2023 | $3,457 | $6,461 | $560 | $5,901 |
| 2022 | $311 | $4,322 | $560 | $3,762 |
| 2021 | $303 | $4,320 | $0 | $0 |
| 2020 | $300 | $4,320 | $0 | $0 |
| 2019 | $282 | $4,322 | $560 | $3,762 |
| 2018 | $257 | $4,320 | $0 | $0 |
| 2017 | $244 | $4,320 | $0 | $0 |
| 2016 | $211 | $4,320 | $0 | $0 |
| 2015 | $221 | $4,320 | $0 | $0 |
| 2014 | $191 | $4,322 | $560 | $3,762 |
Agents Affiliated with this Home
-
Shanequa Joe

Seller's Agent in 2024
Shanequa Joe
Nextdoor Realty
(843) 230-4622
24 Total Sales
-
S
Buyer's Agent in 2024
SALE NON-MEMBER
NON MEMBER SALE (201)
Map
Source: Pee Dee REALTOR® Association
MLS Number: 20240320
APN: 17518-01-025
- 622 E Mciver Rd
- 1416 Tradd Ct
- 0 E Old Marion Hwy Unit 20244162
- 907 E Old Marion Hwy
- 6007 E Old Marion Hwy
- 1510 N Rocky Way Dr
- 1036 E Royal St
- 1502 N Irby St
- 1709 N Irby St
- 1551 N Sierra Range
- 1008 Rose St
- 89 Kings Rd
- 139 Wingate Ave
- TBD Goose Pond Ln (Tract 1)
- TBD W Leggs Cir
- 713 Malloy St
- 1341 Marshall Ave
- TBD W Ashby Rd
- 404 W Vista St
- 1211 Day St
- 725 E Ventura Ct
- 725 Ventura Ct
- 721 Ventura Ct
- 729 Ventura Ct
- 717 Ventura Ct
- 733 Ventura Ct
- 716 Ventura Ct
- 712 Ventura Ct
- 720 Ventura Ct
- 713 Ventura Ct
- 737 Ventura Ct
- 708 Ventura Ct
- 724 Ventura Ct
- 700 E Ventura Ct
- 704 Ventura Ct
- 709 Ventura Ct
- 728 Ventura Ct
- 741 Ventura Ct
- 821 Ventura Ct
- 702 Ventura Ct
