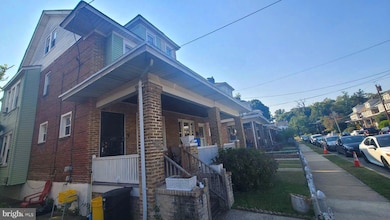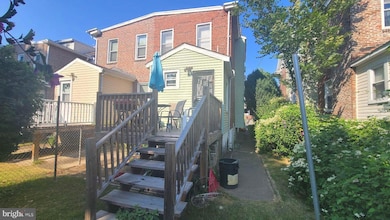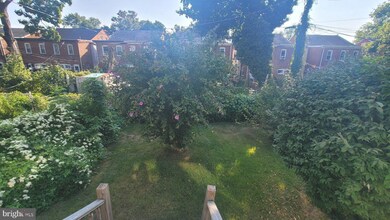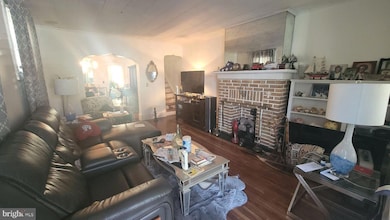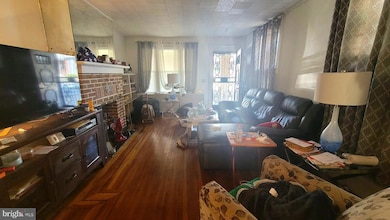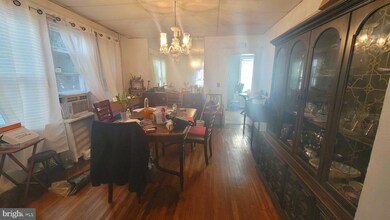
725 Edgewood Ave Trenton, NJ 08618
West End NeighborhoodHighlights
- Colonial Architecture
- Eat-In Kitchen
- Radiator
- No HOA
- Dining Area
About This Home
As of July 2025This Semi Detach home has 4 bedroom and 1.5 bath. As you walk in the home you will notice the hardwood floors and fireplace in the spacious living and dining room. The kitchen has been updated with new flooring, cabinets and appliances. Off from the kitchen there is a room where there is additional storage for food or pots and pans. There is also a half bath. The second floor has 3 bedrooms and a full bathroom. The third floor have an additional bathroom. The finished basement has additional living space for the family to enjoy. This is an as is sale; seller will make no repairs. Buyer is responsible for the Certificate of occupancy and any violations.
Townhouse Details
Home Type
- Townhome
Est. Annual Taxes
- $3,228
Year Built
- Built in 1923
Lot Details
- 2,200 Sq Ft Lot
- Lot Dimensions are 22.00 x 100.00
Parking
- On-Street Parking
Home Design
- Semi-Detached or Twin Home
- Colonial Architecture
- Brick Exterior Construction
- Brick Foundation
- Shingle Roof
- Vinyl Siding
Interior Spaces
- 1,396 Sq Ft Home
- Property has 3 Levels
- Dining Area
- Basement
- Laundry in Basement
Kitchen
- Eat-In Kitchen
- <<OvenToken>>
Bedrooms and Bathrooms
- 3 Bedrooms
Utilities
- Cooling System Mounted In Outer Wall Opening
- Radiator
- Natural Gas Water Heater
Community Details
- No Home Owners Association
- Twin Pines Subdivision
Listing and Financial Details
- Tax Lot 00013
- Assessor Parcel Number 11-02803-00013
Ownership History
Purchase Details
Home Financials for this Owner
Home Financials are based on the most recent Mortgage that was taken out on this home.Purchase Details
Purchase Details
Similar Homes in Trenton, NJ
Home Values in the Area
Average Home Value in this Area
Purchase History
| Date | Type | Sale Price | Title Company |
|---|---|---|---|
| Deed | $175,000 | Dekel Abstract | |
| Deed | $175,000 | Dekel Abstract | |
| Quit Claim Deed | -- | None Listed On Document | |
| Quit Claim Deed | -- | -- |
Mortgage History
| Date | Status | Loan Amount | Loan Type |
|---|---|---|---|
| Previous Owner | $32,500 | New Conventional | |
| Previous Owner | $67,912 | New Conventional |
Property History
| Date | Event | Price | Change | Sq Ft Price |
|---|---|---|---|---|
| 07/07/2025 07/07/25 | Sold | $275,000 | -5.2% | $197 / Sq Ft |
| 02/14/2025 02/14/25 | For Sale | $289,999 | +65.7% | $208 / Sq Ft |
| 11/06/2024 11/06/24 | Sold | $175,000 | -5.4% | $125 / Sq Ft |
| 09/16/2024 09/16/24 | For Sale | $185,000 | -- | $133 / Sq Ft |
Tax History Compared to Growth
Tax History
| Year | Tax Paid | Tax Assessment Tax Assessment Total Assessment is a certain percentage of the fair market value that is determined by local assessors to be the total taxable value of land and additions on the property. | Land | Improvement |
|---|---|---|---|---|
| 2024 | $3,229 | $58,000 | $8,700 | $49,300 |
| 2023 | $3,229 | $58,000 | $8,700 | $49,300 |
| 2022 | $3,166 | $58,000 | $8,700 | $49,300 |
| 2021 | $3,221 | $58,000 | $8,700 | $49,300 |
| 2020 | $2,710 | $58,000 | $8,700 | $49,300 |
| 2019 | $3,159 | $58,000 | $8,700 | $49,300 |
| 2018 | $3,076 | $59,000 | $8,700 | $50,300 |
| 2017 | $2,923 | $59,000 | $8,700 | $50,300 |
| 2016 | $3,291 | $57,200 | $11,100 | $46,100 |
| 2015 | $3,029 | $57,200 | $11,100 | $46,100 |
| 2014 | $3,014 | $57,200 | $11,100 | $46,100 |
Agents Affiliated with this Home
-
Yolanda Gulley

Seller's Agent in 2025
Yolanda Gulley
RE/MAX
(609) 496-1727
3 in this area
177 Total Sales
-
Sherri Glass

Buyer's Agent in 2025
Sherri Glass
AYA Realty Professionals, LLC
(609) 731-4331
49 Total Sales
Map
Source: Bright MLS
MLS Number: NJME2048860
APN: 11-02803-0000-00013
- 26 N Hermitage Ave
- 30 Boudinot St
- 30 N Overbrook Ave
- 832 Carteret Ave
- 536 Edgewood Ave
- 603 W State St
- 25 Colonial Ave
- 656 Rutherford Ave
- 32 General Greene Ave
- 849 Carteret Ave
- 26 Delawareview Ave
- 546 Bellevue Ave
- 104 S Overbrook Ave
- 815 Berkeley Ave
- 181 Rosemont Ave
- 726 Riverside Ave
- 106 S Overbrook Ave
- 205 Rosemont Ave
- 3 Belmont Cir
- 194 Rosemont Ave

