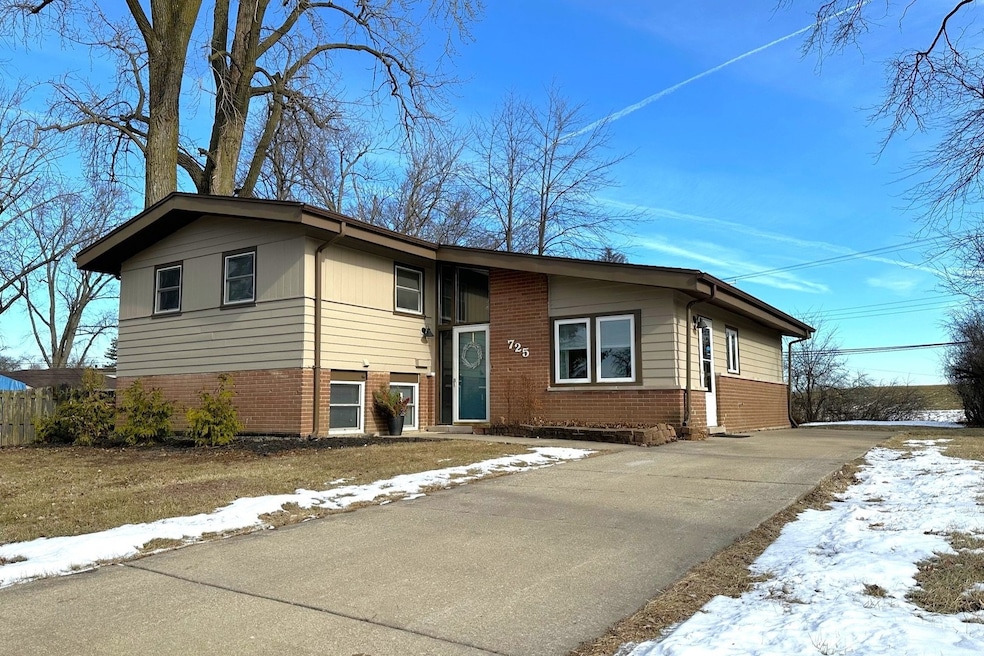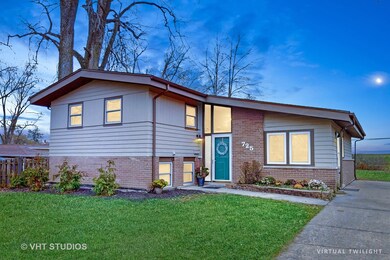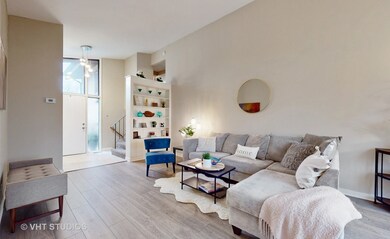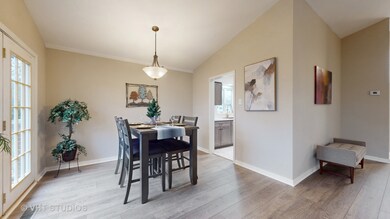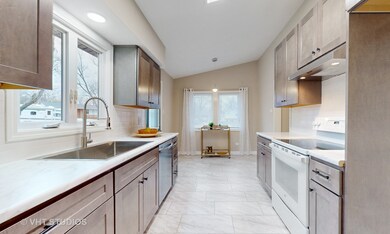
725 Enterprise Ct Chicago Heights, IL 60411
West End NeighborhoodHighlights
- L-Shaped Dining Room
- Cul-De-Sac
- Laundry Room
- Lower Floor Utility Room
- Living Room
- Entrance Foyer
About This Home
As of April 2025Discover the Perfect Blend of Modern Design and Organic Style in this Beautifully Updated 4-Bedroom, 2.5-Bath Split-Level Home. The spacious semi-open floor plan features soaring Vaulted Ceilings, creating an inviting and light-filled living space. Recent updates include a NEW ROOF (2023), NEW Bathrooms and NEW flooring, ensuring comfort and style throughout. The Kitchen was beautifully redesigned with NEW soft-close cabinetry, NEW Stainless Steel Fridge and dishwasher. The updated Primary Bath boasts a beautiful NEW full-size walk-in shower. The lower level offers excellent separation of space, featuring a den, a Bedroom, and a Half Bath - ideal for guests, a Home Office, or additional living space. A massive backyard with sweeping views of Marian High School athletic field offers plenty of space to build an oversized deck or garage. Nestled in a quiet cul-de-sac, yet close to local amenities including Olympia Fields Park District and several Golf Courses, this home offers both tranquility and convenience. This updated gem is waiting to become your new sanctuary! Check out the 3-D TOUR online or schedule your private showing today!
Last Agent to Sell the Property
Baird & Warner License #475140924 Listed on: 01/16/2025

Home Details
Home Type
- Single Family
Est. Annual Taxes
- $7,784
Year Built
- Built in 1957 | Remodeled in 2024
Lot Details
- 9,496 Sq Ft Lot
- Cul-De-Sac
- Paved or Partially Paved Lot
- Irregular Lot
Home Design
- Split Level Home
- Tri-Level Property
- Asphalt Roof
- Concrete Perimeter Foundation
Interior Spaces
- 1,798 Sq Ft Home
- Entrance Foyer
- Family Room
- Living Room
- L-Shaped Dining Room
- Lower Floor Utility Room
- Carbon Monoxide Detectors
Kitchen
- Range<<rangeHoodToken>>
- Dishwasher
Flooring
- Carpet
- Laminate
- Vinyl
Bedrooms and Bathrooms
- 4 Bedrooms
- 4 Potential Bedrooms
Laundry
- Laundry Room
- Dryer
- Washer
- Sink Near Laundry
Basement
- Partial Basement
- Finished Basement Bathroom
Parking
- 2 Parking Spaces
- Driveway
- On-Street Parking
- Off-Street Parking
- Parking Included in Price
Schools
- Bloom High School
Utilities
- Forced Air Heating and Cooling System
- Heating System Uses Natural Gas
- Lake Michigan Water
- Gas Water Heater
Community Details
- Saratoga Farms Subdivision
Ownership History
Purchase Details
Home Financials for this Owner
Home Financials are based on the most recent Mortgage that was taken out on this home.Purchase Details
Home Financials for this Owner
Home Financials are based on the most recent Mortgage that was taken out on this home.Purchase Details
Purchase Details
Home Financials for this Owner
Home Financials are based on the most recent Mortgage that was taken out on this home.Purchase Details
Similar Homes in Chicago Heights, IL
Home Values in the Area
Average Home Value in this Area
Purchase History
| Date | Type | Sale Price | Title Company |
|---|---|---|---|
| Warranty Deed | $253,500 | None Listed On Document | |
| Special Warranty Deed | $80,000 | None Available | |
| Legal Action Court Order | -- | None Available | |
| Special Warranty Deed | $107,000 | Stewart Title | |
| Legal Action Court Order | -- | -- |
Mortgage History
| Date | Status | Loan Amount | Loan Type |
|---|---|---|---|
| Open | $248,907 | FHA | |
| Previous Owner | $125,000 | Unknown | |
| Previous Owner | $55,000 | Unknown | |
| Previous Owner | $64,000 | Unknown | |
| Previous Owner | $109,600 | Unknown | |
| Previous Owner | $97,500 | Unknown | |
| Previous Owner | $85,520 | No Value Available |
Property History
| Date | Event | Price | Change | Sq Ft Price |
|---|---|---|---|---|
| 04/07/2025 04/07/25 | Sold | $253,500 | -1.7% | $141 / Sq Ft |
| 02/25/2025 02/25/25 | Pending | -- | -- | -- |
| 02/06/2025 02/06/25 | Price Changed | $257,900 | -0.4% | $143 / Sq Ft |
| 01/16/2025 01/16/25 | For Sale | $259,000 | -- | $144 / Sq Ft |
Tax History Compared to Growth
Tax History
| Year | Tax Paid | Tax Assessment Tax Assessment Total Assessment is a certain percentage of the fair market value that is determined by local assessors to be the total taxable value of land and additions on the property. | Land | Improvement |
|---|---|---|---|---|
| 2024 | $7,785 | $14,645 | $5,224 | $9,421 |
| 2023 | $6,291 | $14,645 | $5,224 | $9,421 |
| 2022 | $6,291 | $9,954 | $4,512 | $5,442 |
| 2021 | $6,041 | $9,953 | $4,511 | $5,442 |
| 2020 | $5,849 | $9,953 | $4,511 | $5,442 |
| 2019 | $6,428 | $11,162 | $4,036 | $7,126 |
| 2018 | $6,111 | $11,162 | $4,036 | $7,126 |
| 2017 | $5,842 | $11,162 | $4,036 | $7,126 |
| 2016 | $5,352 | $9,980 | $3,561 | $6,419 |
| 2015 | $5,291 | $9,980 | $3,561 | $6,419 |
| 2014 | $5,244 | $9,980 | $3,561 | $6,419 |
| 2013 | $5,626 | $11,120 | $3,561 | $7,559 |
Agents Affiliated with this Home
-
Valerie Kearns

Seller's Agent in 2025
Valerie Kearns
Baird Warner
(708) 945-6539
5 in this area
33 Total Sales
-
James Martinez
J
Buyer's Agent in 2025
James Martinez
Core Realty & Investments Inc.
(224) 235-4336
1 in this area
4 Total Sales
Map
Source: Midwest Real Estate Data (MRED)
MLS Number: 12272499
APN: 32-18-312-022-0000
- 640 Enterprise Rd
- 736 Enterprise Ct
- 56 Graymoor Ln
- 482 Fitch Rd
- 436 Wood St
- 345 W Joe Orr Rd
- 226 Cove Dr
- 84 Graymoor Ln
- 733 Ashland Ave
- 20195 Augusta Dr
- 215 Shea Ct
- 275 Spruce Ln
- 421 Carey Ct
- 1005 Ashland Ave
- 407 W 12th St
- 20801 Western Ave
- 270 W 10th St
- 389 W 12th St
- 20020 Western Ave
- 246 Vollmer Rd Unit B2
