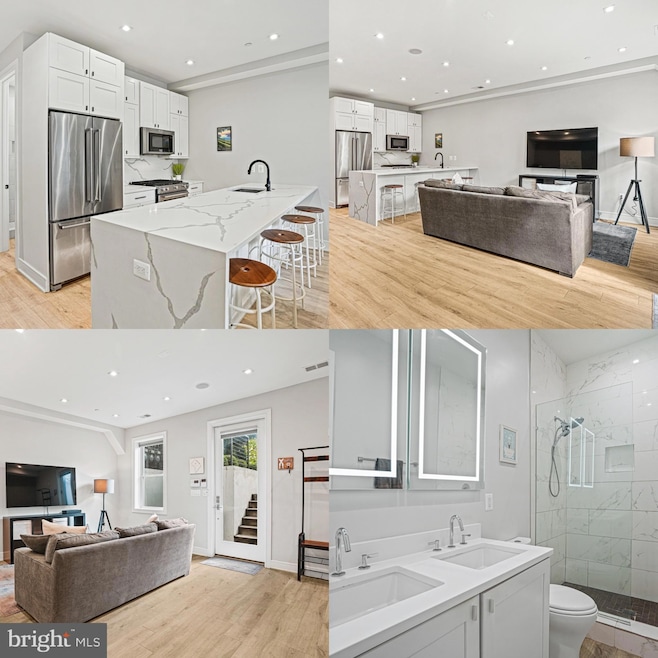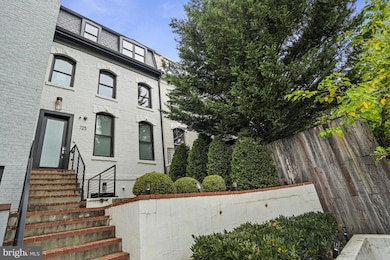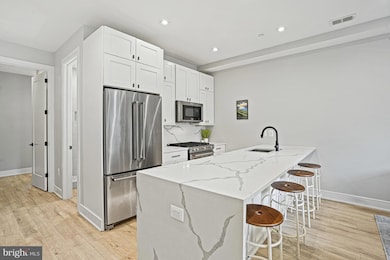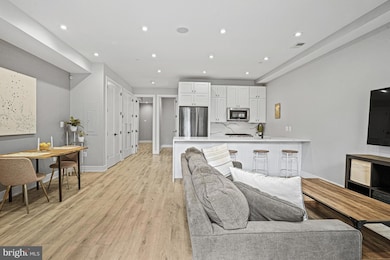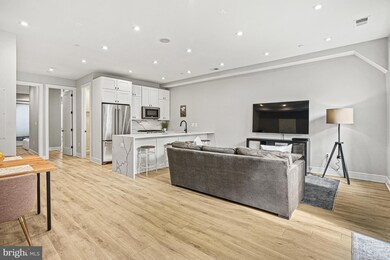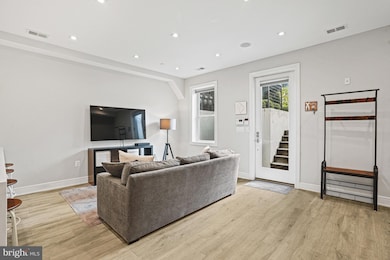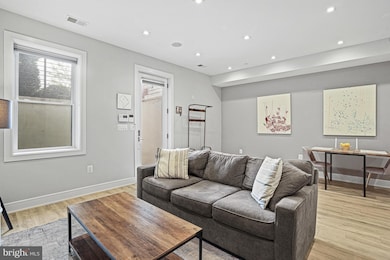725 Euclid St NW Unit 1 Washington, DC 20001
Pleasant Plains NeighborhoodEstimated payment $4,013/month
Highlights
- Intercom
- Security Gate
- Ceramic Tile Flooring
- Living Room
- Home Security System
- 4-minute walk to Banneker Recreation Center
About This Home
Perched high atop a hill on a quiet one-way street, this bright and beautifully appointed 2-bedroom, 2-bath condominium offers both comfort and security. A gated entry from the road provides an added layer of privacy, while the building’s elevated position creates a serene setting tucked away from the street below. Inside, nearly 1,000 square feet of thoughtfully designed living space awaits. Soaring 9.5-foot ceilings and large windows fill the home with natural light, giving this first-floor terrace unit an airy, open feel. The kitchen features sleek quartz countertops, modern cabinetry, and subtle floor LED lighting—perfect for both everyday living and entertaining. The spacious primary suite includes a closet with custom organizers and a luxurious ensuite bath boasting a dual vanity, white marbled porcelain tile, and two illuminated LED mirrors. The second bedroom offers flexibility for guests or a home office (or both) and another beautifully finished full hallway bath. Additional highlights include in-unit washer and dryer, custom closet systems and recessed lighting throughout, and two private outdoor patio spaces—ideal for morning coffee or unwinding at day’s end. Can't forget the whole home built-in bluetooth speaker system as well! Parking is effortless with a highly coveted assigned garage space, a rare find at this price point. With a low monthly condo fee of just $236, residents enjoy exceptional value without sacrificing style or convenience. Originally converted to condos in 2018, this boutique building blends modern finishes with timeless appeal in a prime, peaceful location.
Listing Agent
(703) 399-9878 morganw@lnf.com Long & Foster Real Estate, Inc. License #671387 Listed on: 10/16/2025

Property Details
Home Type
- Condominium
Est. Annual Taxes
- $4,278
Year Built
- Built in 1927 | Remodeled in 2018
Lot Details
- Southeast Facing Home
- Property is Fully Fenced
- Stone Retaining Walls
- Extensive Hardscape
- Property is in excellent condition
HOA Fees
- $236 Monthly HOA Fees
Home Design
- Entry on the 1st floor
- Brick Exterior Construction
Interior Spaces
- 989 Sq Ft Home
- Property has 1 Level
- Living Room
- Dining Room
Kitchen
- Stove
- Microwave
- Dishwasher
Flooring
- Ceramic Tile
- Vinyl
Bedrooms and Bathrooms
- 2 Main Level Bedrooms
- 2 Full Bathrooms
Laundry
- Dryer
- Washer
Home Security
- Home Security System
- Security Gate
- Intercom
- Exterior Cameras
Parking
- Off-Street Parking
- Parking Space Conveys
- 1 Assigned Parking Space
- Secure Parking
Utilities
- Forced Air Heating and Cooling System
- Electric Water Heater
Listing and Financial Details
- Tax Lot 2028
- Assessor Parcel Number 2884//2028
Community Details
Overview
- Association fees include water, sewer, trash, snow removal, lawn maintenance, reserve funds
- 4 Units
- Low-Rise Condominium
- Euclid Heights Condominiums
- Columbia Heights Community
- Columbia Heights Subdivision
Amenities
- Common Area
Pet Policy
- Pets Allowed
Map
Home Values in the Area
Average Home Value in this Area
Tax History
| Year | Tax Paid | Tax Assessment Tax Assessment Total Assessment is a certain percentage of the fair market value that is determined by local assessors to be the total taxable value of land and additions on the property. | Land | Improvement |
|---|---|---|---|---|
| 2025 | $4,278 | $608,800 | $182,640 | $426,160 |
| 2024 | $4,306 | $608,800 | $182,640 | $426,160 |
| 2023 | $4,306 | $608,800 | $182,640 | $426,160 |
| 2022 | $4,388 | $608,750 | $182,620 | $426,130 |
| 2021 | $4,369 | $603,610 | $181,080 | $422,530 |
| 2020 | $4,400 | $593,300 | $177,990 | $415,310 |
| 2019 | $4,407 | $593,300 | $177,990 | $415,310 |
Property History
| Date | Event | Price | List to Sale | Price per Sq Ft | Prior Sale |
|---|---|---|---|---|---|
| 10/16/2025 10/16/25 | For Sale | $650,000 | -3.4% | $657 / Sq Ft | |
| 08/18/2021 08/18/21 | Sold | $672,900 | 0.0% | $680 / Sq Ft | View Prior Sale |
| 05/30/2021 05/30/21 | Pending | -- | -- | -- | |
| 04/22/2021 04/22/21 | For Sale | $672,900 | +11.6% | $680 / Sq Ft | |
| 08/29/2018 08/29/18 | Sold | $602,900 | +4.9% | $610 / Sq Ft | View Prior Sale |
| 06/24/2018 06/24/18 | Pending | -- | -- | -- | |
| 06/07/2018 06/07/18 | For Sale | $575,000 | -- | $581 / Sq Ft |
Purchase History
| Date | Type | Sale Price | Title Company |
|---|---|---|---|
| Special Warranty Deed | $672,900 | Rgs Title Llc |
Mortgage History
| Date | Status | Loan Amount | Loan Type |
|---|---|---|---|
| Open | $571,965 | New Conventional |
Source: Bright MLS
MLS Number: DCDC2227342
APN: 2884-2028
- 733 Euclid St NW Unit 303
- 733 Euclid St NW Unit 204
- 733 Euclid St NW Unit 201
- 2623 Sherman Ave NW
- 771 Fairmont St NW
- 774 Girard St NW Unit 2W
- 743 Girard St NW
- 749 Girard St NW
- 758 Gresham Place NW
- 1030 Fairmont St NW Unit 202
- 1030 Fairmont St NW Unit T2
- 723 Gresham Place NW
- 2707 11th St NW
- 736 Harvard St NW
- 734 Harvard St NW Unit 2
- 734 Harvard St NW Unit 1
- 772 Harvard St NW
- 723 Harvard St NW
- 2805 11th St NW
- 1016 Harvard St NW
- 725 Euclid St NW
- 719 Euclid St NW Unit 1
- 733 Euclid St NW Unit 302
- 803 Euclid St NW Unit Euclid St Studio
- 2610 Georgia Ave NW Unit 1
- 910-912 Euclid St NW
- 2538 9th St NW Unit B
- 726 Girard St NW Unit 2
- 732 Girard St NW Unit 1
- 654 Girard St NW
- 783 Fairmont St NW
- 774 Girard St NW Unit 2W
- 2600 Sherman Ave NW Unit B-2
- 757 Girard St NW
- 749 Gresham Place NW
- 2825 Sherman Ave NW Unit A
- 1101 Euclid St NW
- 2910 Georgia Ave NW Unit 401
- 2910 Georgia Ave NW Unit 205
- 1115 Fairmont St NW Unit 1 Bedroom
