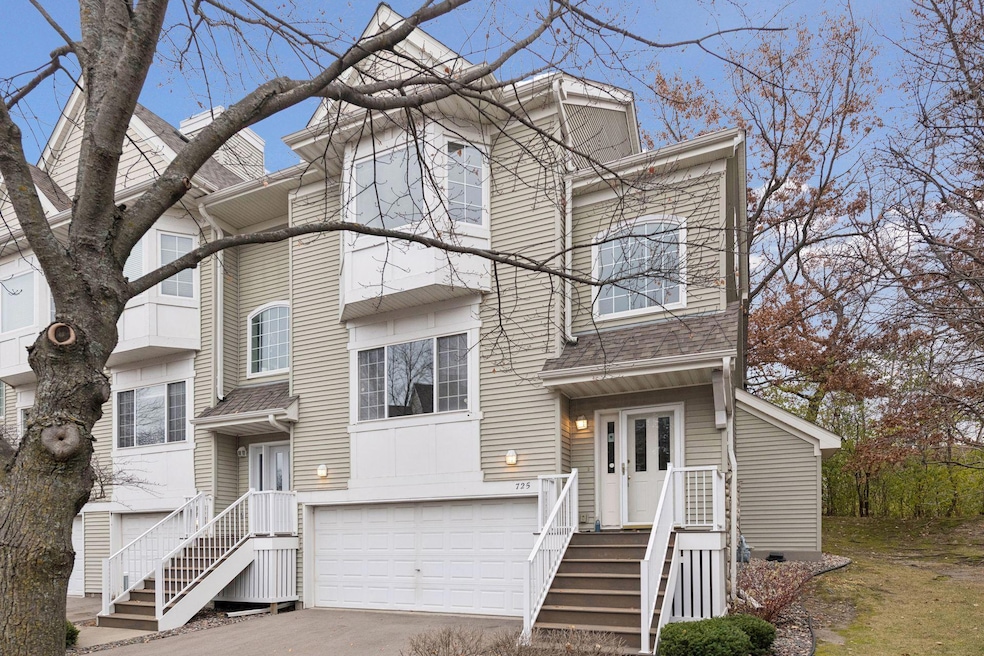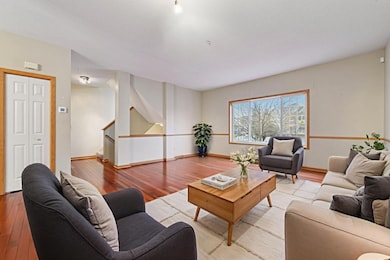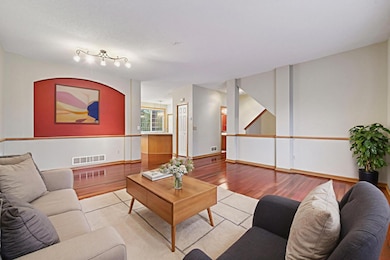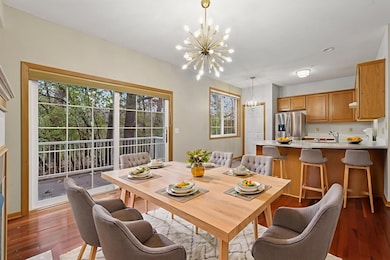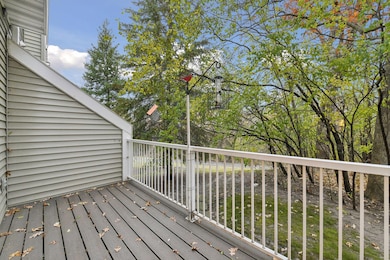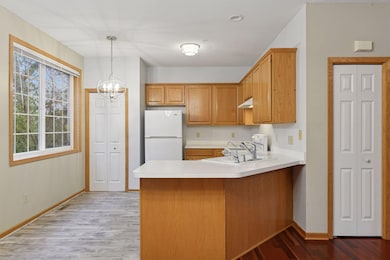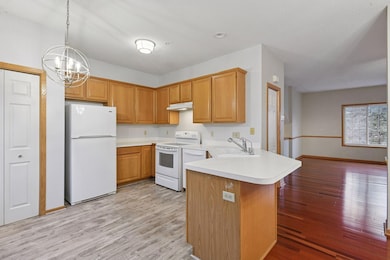725 Fairfield Cir Unit 44 Hopkins, MN 55305
Estimated payment $2,769/month
3
Beds
1.5
Baths
2,032
Sq Ft
$182
Price per Sq Ft
Highlights
- Deck
- The kitchen features windows
- Living Room
- Hopkins Senior High School Rated A-
- 2 Car Attached Garage
- 2-minute walk to Oberlin Park
About This Home
This bright and sunny south- and west-facing end unit offers an open floorplan, 3 bedrooms up, and private wooded views from the deck. Secluded location, yet just a few blocks to Trader Joes, retail, restaurants, and paved walking trails. With some vision and cosmetic improvements, this one will truly shine. New furnace and A/C in 2023. Rentals allowed after 24 months. Pets allowed (limit of 2 dogs, 2 cats, or one of each).
Townhouse Details
Home Type
- Townhome
Est. Annual Taxes
- $4,552
Year Built
- Built in 1996
Lot Details
- Many Trees
- Zero Lot Line
HOA Fees
- $441 Monthly HOA Fees
Parking
- 2 Car Attached Garage
- Insulated Garage
- Garage Door Opener
- Guest Parking
Home Design
- Architectural Shingle Roof
- Wood Siding
- Vinyl Siding
Interior Spaces
- 2-Story Property
- Gas Fireplace
- Family Room
- Living Room
- Dining Room
Kitchen
- Range
- Dishwasher
- Disposal
- The kitchen features windows
Bedrooms and Bathrooms
- 3 Bedrooms
Laundry
- Laundry Room
- Dryer
- Washer
Finished Basement
- Basement Fills Entire Space Under The House
- Block Basement Construction
Outdoor Features
- Deck
Utilities
- Forced Air Heating and Cooling System
- Gas Water Heater
Community Details
- Association fees include hazard insurance, lawn care, ground maintenance, professional mgmt, trash, shared amenities, snow removal
- First Service Residential Association, Phone Number (952) 277-2700
- Cic 0790 The Gables Of West Ridge Subdivision
Listing and Financial Details
- Assessor Parcel Number 0211722140077
Map
Create a Home Valuation Report for This Property
The Home Valuation Report is an in-depth analysis detailing your home's value as well as a comparison with similar homes in the area
Home Values in the Area
Average Home Value in this Area
Tax History
| Year | Tax Paid | Tax Assessment Tax Assessment Total Assessment is a certain percentage of the fair market value that is determined by local assessors to be the total taxable value of land and additions on the property. | Land | Improvement |
|---|---|---|---|---|
| 2024 | $4,552 | $381,900 | $77,000 | $304,900 |
| 2023 | $4,440 | $378,400 | $77,000 | $301,400 |
| 2022 | $4,100 | $353,800 | $77,000 | $276,800 |
| 2021 | $3,772 | $332,800 | $70,000 | $262,800 |
| 2020 | $3,805 | $312,300 | $70,000 | $242,300 |
| 2019 | $3,543 | $299,800 | $70,000 | $229,800 |
| 2018 | $3,324 | $283,500 | $70,000 | $213,500 |
| 2017 | $2,944 | $230,000 | $50,000 | $180,000 |
| 2016 | $3,320 | $249,100 | $50,000 | $199,100 |
| 2015 | $2,979 | $222,300 | $40,000 | $182,300 |
| 2014 | -- | $184,200 | $40,000 | $144,200 |
Source: Public Records
Property History
| Date | Event | Price | List to Sale | Price per Sq Ft |
|---|---|---|---|---|
| 11/21/2025 11/21/25 | For Sale | $369,000 | -- | $182 / Sq Ft |
Source: NorthstarMLS
Purchase History
| Date | Type | Sale Price | Title Company |
|---|---|---|---|
| Warranty Deed | $279,000 | Home Title Inc | |
| Warranty Deed | $160,174 | -- |
Source: Public Records
Source: NorthstarMLS
MLS Number: 6819086
APN: 02-117-22-14-0077
Nearby Homes
- 11811 Ridgemount Ave W
- 324 Willoughby Way W
- 413 Sunnyvale Ln
- 205 Deerwood Ln N
- 2xx Deerwood Ln N
- 1411 Archwood Rd
- 1140X Timberline Rd
- 11415 Sunset Trail
- 11405 Timberline Rd
- 15 Union Terrace Ln N
- 406 Zachary Ln N
- 1900 Vernon Dr S
- 1989 Dwight Ln
- 10408 Belmont Rd
- 350 Shelard Pkwy Unit 206
- 400 Shelard Pkwy Unit 303
- 11625 Live Oak Dr
- 2000 Runnymeade Ct
- 35 Nathan Ln N Unit 210
- 35 Nathan Ln N Unit 203
- 11367 Fairfield Rd
- 11816 Wayzata Blvd
- 12300 Marion Ln W
- 12708-12720 Wayzata Blvd
- 12501 Ridgedale Dr
- 35 Nathan Ln N Unit 109
- 301 Shelard Pkwy
- 35 Nathan Ln N Unit 203
- 12610 Ridgedale Dr
- 12610 Ridgedale Dr Unit 241
- 12610 Ridgedale Dr Unit 630
- 12610 Ridgedale Dr Unit 105
- 12610 Ridgedale Dr Unit 324
- 9920 Wayzata Blvd
- 135-235 Nathan Ln N
- 1700 Plymouth Rd
- 275 Shelard Pkwy
- 400 Ford Rd
- 310 Ford Rd Unit 6
- 200 Nathan Ln N
