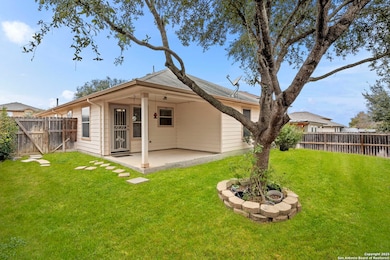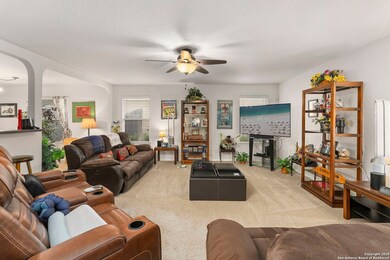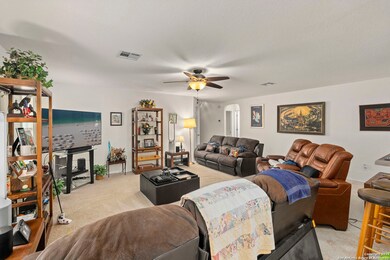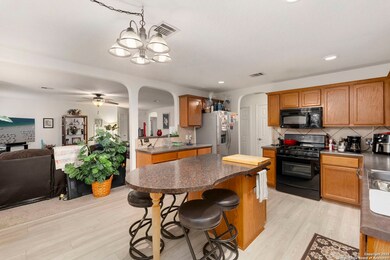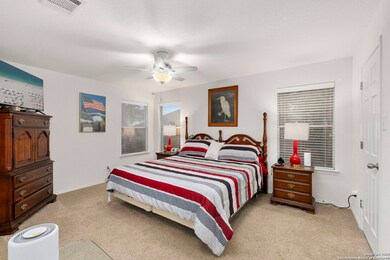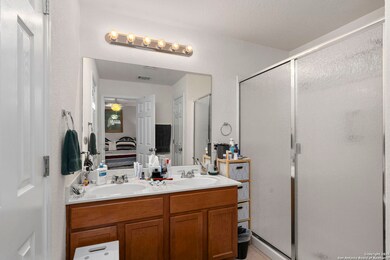
725 Fountain Gate Cibolo, TX 78108
Northcliffe NeighborhoodHighlights
- Community Pool
- Covered patio or porch
- Eat-In Kitchen
- Dobie J High School Rated A-
- Walk-In Pantry
- Double Pane Windows
About This Home
As of May 2025Discover the perfect blend of comfort and convenience. This delightful standard residential property offers a welcoming atmosphere with its thoughtfully designed layout and modern updates. Boasting 3 spacious bedrooms and 2 well-appointed baths, this home is ideal for those seeking a serene living environment with easy access to urban amenities. Step inside to find an inviting living room featuring recently updated flooring that seamlessly flows into the kitchen, creating a cohesive and stylish space for entertaining and everyday living. The kitchen itself is a chef's delight, with ample counter space and Gas stove that make meal preparation a breeze. The pride of ownership is evident throughout, ensuring that this home is move-in ready and meticulously maintained. The exterior of the property is equally impressive, with a one-story design that combines brick and cement board covering for a durable and attractive facade. The covered patio is perfect for outdoor gatherings or simply relaxing with a good book, while the privacy fence offers a sense of seclusion and security. The two-car garage provides ample space for vehicles and storage, adding to the home's practicality. Residents will appreciate the neighborhood amenities, including a community pool that offers a refreshing escape during the warmer months. The property's prime location offers easy access to IH35, making commuting a breeze, and placing numerous restaurants and shopping opportunities within close reach. This charming home at 725 Fountain Gate is a true gem in Cibolo, Texas. Don't miss the opportunity to make it yours.
Last Agent to Sell the Property
Michael Berryman
Coldwell Banker D'Ann Harper, REALTOR Listed on: 02/25/2025
Home Details
Home Type
- Single Family
Est. Annual Taxes
- $5,549
Year Built
- Built in 2008
Lot Details
- 6,665 Sq Ft Lot
- Fenced
- Sprinkler System
HOA Fees
- $33 Monthly HOA Fees
Parking
- 2 Car Garage
Home Design
- Brick Exterior Construction
- Slab Foundation
- Composition Roof
- Masonry
Interior Spaces
- 1,581 Sq Ft Home
- Property has 1 Level
- Ceiling Fan
- Double Pane Windows
- Window Treatments
- Storm Doors
Kitchen
- Eat-In Kitchen
- Walk-In Pantry
- Self-Cleaning Oven
- Gas Cooktop
- Stove
- Microwave
- Dishwasher
- Disposal
Flooring
- Carpet
- Ceramic Tile
Bedrooms and Bathrooms
- 3 Bedrooms
- Walk-In Closet
- 2 Full Bathrooms
Laundry
- Laundry Room
- Laundry on lower level
- Washer Hookup
Outdoor Features
- Covered patio or porch
- Rain Gutters
Schools
- Sippel Elementary School
- Dobie J Middle School
- Steele High School
Utilities
- Central Heating and Cooling System
- Heating System Uses Natural Gas
- Programmable Thermostat
- Gas Water Heater
- Phone Available
- Cable TV Available
Listing and Financial Details
- Legal Lot and Block 7 / 5
- Assessor Parcel Number 1G2603100500700000
- Seller Concessions Offered
Community Details
Overview
- $200 HOA Transfer Fee
- Riata Land Association Of Homeowners, Inc. Association
- Built by unlnown
- Riata Subdivision
- Mandatory home owners association
Recreation
- Community Pool
Ownership History
Purchase Details
Home Financials for this Owner
Home Financials are based on the most recent Mortgage that was taken out on this home.Purchase Details
Home Financials for this Owner
Home Financials are based on the most recent Mortgage that was taken out on this home.Purchase Details
Home Financials for this Owner
Home Financials are based on the most recent Mortgage that was taken out on this home.Purchase Details
Home Financials for this Owner
Home Financials are based on the most recent Mortgage that was taken out on this home.Similar Homes in Cibolo, TX
Home Values in the Area
Average Home Value in this Area
Purchase History
| Date | Type | Sale Price | Title Company |
|---|---|---|---|
| Deed | -- | None Listed On Document | |
| Vendors Lien | -- | Old Republic Title | |
| Vendors Lien | -- | First American Title | |
| Warranty Deed | -- | Dhi Title |
Mortgage History
| Date | Status | Loan Amount | Loan Type |
|---|---|---|---|
| Open | $245,373 | FHA | |
| Previous Owner | $200,000 | VA | |
| Previous Owner | $176,000 | VA | |
| Previous Owner | $156,500 | VA | |
| Previous Owner | $152,686 | VA | |
| Previous Owner | $160,770 | VA | |
| Previous Owner | $164,350 | VA | |
| Previous Owner | $154,686 | VA |
Property History
| Date | Event | Price | Change | Sq Ft Price |
|---|---|---|---|---|
| 05/31/2025 05/31/25 | Sold | -- | -- | -- |
| 05/16/2025 05/16/25 | Pending | -- | -- | -- |
| 04/27/2025 04/27/25 | Price Changed | $249,900 | +0.4% | $158 / Sq Ft |
| 04/27/2025 04/27/25 | Price Changed | $249,000 | -6.0% | $157 / Sq Ft |
| 04/10/2025 04/10/25 | Price Changed | $264,900 | -1.2% | $168 / Sq Ft |
| 02/25/2025 02/25/25 | For Sale | $267,999 | +24.7% | $170 / Sq Ft |
| 11/26/2019 11/26/19 | Off Market | -- | -- | -- |
| 08/21/2019 08/21/19 | Sold | -- | -- | -- |
| 07/22/2019 07/22/19 | Pending | -- | -- | -- |
| 06/06/2019 06/06/19 | For Sale | $214,900 | -- | $136 / Sq Ft |
Tax History Compared to Growth
Tax History
| Year | Tax Paid | Tax Assessment Tax Assessment Total Assessment is a certain percentage of the fair market value that is determined by local assessors to be the total taxable value of land and additions on the property. | Land | Improvement |
|---|---|---|---|---|
| 2024 | $2,239 | $276,163 | $41,117 | $244,367 |
| 2023 | $4,894 | $251,057 | $56,270 | $245,789 |
| 2022 | $4,938 | $228,234 | $42,163 | $220,285 |
| 2021 | $4,789 | $207,485 | $28,800 | $178,685 |
| 2020 | $4,476 | $193,203 | $23,280 | $169,923 |
| 2019 | $4,339 | $181,829 | $24,000 | $157,829 |
| 2018 | $4,462 | $188,991 | $24,000 | $164,991 |
| 2017 | $0 | $185,889 | $24,000 | $161,889 |
| 2016 | $3,945 | $168,162 | $21,120 | $147,042 |
| 2015 | $0 | $154,083 | $21,120 | $132,963 |
| 2014 | -- | $183,158 | $24,000 | $159,158 |
Agents Affiliated with this Home
-
M
Seller's Agent in 2025
Michael Berryman
Coldwell Banker D'Ann Harper, REALTOR
-
Beth Ann Falcon
B
Buyer's Agent in 2025
Beth Ann Falcon
Keller Williams Legacy
(210) 683-1416
1 in this area
82 Total Sales
-
Pepa Thomas

Seller's Agent in 2019
Pepa Thomas
RE/MAX
(210) 722-5298
2 in this area
139 Total Sales
Map
Source: San Antonio Board of REALTORS®
MLS Number: 1844971
APN: 1G2603-1005-00700-0-00
- 704 High Trail Rd
- 737 Hightrail Rd
- 732 Hollow Ridge
- 716 Hollow Ridge
- 755 Eagles Glen
- 741 Hollow Ridge
- 745 Hollow Ridge
- 708 Clearbrook Ave
- 752 Clearbrook Ave
- 509 Whittmen Ave
- 2824 Lake Highlands
- 2820 Lake Highlands
- 5133 Timber Springs
- 2921 Winding Trail
- 2961 Pawtucket Rd
- 3117 Mason Creek
- 3116 Mason Creek
- 3113 Cameron River
- 3125 Cameron River
- 112 Vista Del Rey

