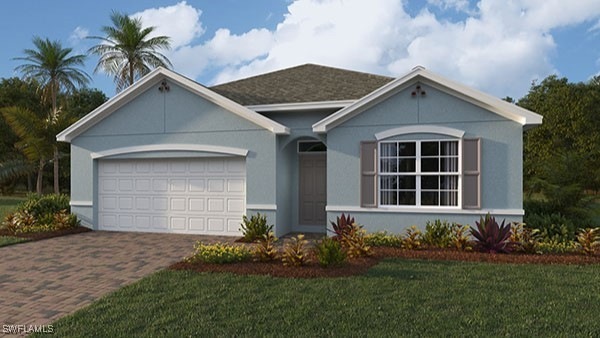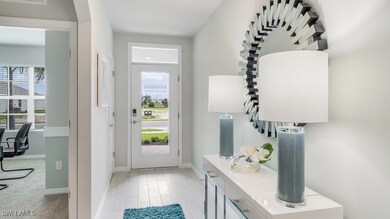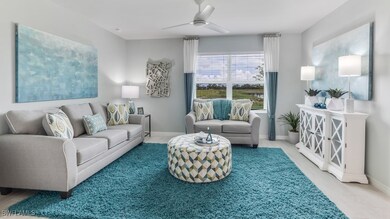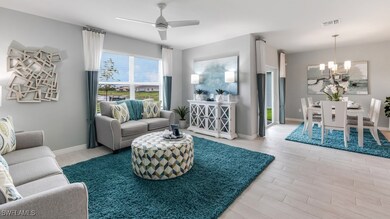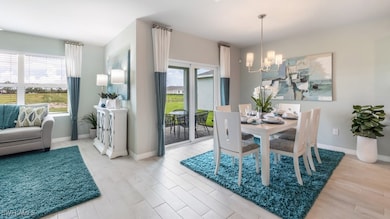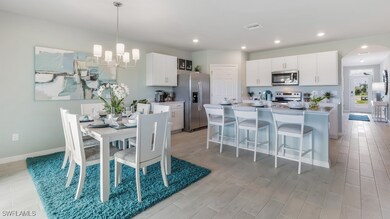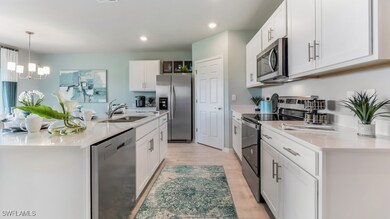
725 Foxtail St E Lehigh Acres, FL 33974
Eisenhower NeighborhoodEstimated payment $2,025/month
Highlights
- Canal View
- Great Room
- Walk-In Pantry
- Contemporary Architecture
- No HOA
- Shutters
About This Home
Under Construction. The appealing one-story home includes many contemporary features, and an open-concept design with 8’8" ceilings that enhance the wonderful feel of this home. The well-appointed kitchen includes a large island perfect for bar-style eating or entertaining, a walk-in pantry, and plenty of cabinets and counter space. The dining room and living room both overlook the covered lanai, which is a great area for relaxing and dining al fresco. The large primary bedroom located at the back of the home for privacy, can comfortably fit a king-size bed, and includes an En Suite bathroom with double vanity, big walk-in closet, and separate linen closet. This open concept Home comes with designer cabinets and hardware, 6”x24” Plank tile through, 18” tiled showers, Quartz counters throughout, all Stainless Steel kitchen appliances, Washer/Dryer, blinds on all windows, Storm Shutters, and the latest Smart Home technology with a smart thermostat, smart door lock, video doorbell, smart garage controller, hands free commands and more. We also provide your homesite fully sodded and landscaped. These homes move quick so don’t miss out!
Home Details
Home Type
- Single Family
Est. Annual Taxes
- $457
Year Built
- Built in 2025 | Under Construction
Lot Details
- 0.25 Acre Lot
- Lot Dimensions are 165 x 275 x 165 x 275
- South Facing Home
- Rectangular Lot
- Sprinkler System
Parking
- 2 Car Attached Garage
- Garage Door Opener
- Driveway
Home Design
- Contemporary Architecture
- Shingle Roof
- Stone Siding
Interior Spaces
- 1,828 Sq Ft Home
- 1-Story Property
- Shutters
- Single Hung Windows
- Great Room
- Open Floorplan
- Tile Flooring
- Canal Views
- Smart Home
Kitchen
- Breakfast Bar
- Walk-In Pantry
- Self-Cleaning Oven
- Electric Cooktop
- Microwave
- Freezer
- Ice Maker
- Dishwasher
- Kitchen Island
- Disposal
Bedrooms and Bathrooms
- 4 Bedrooms
- Split Bedroom Floorplan
- Walk-In Closet
- 2 Full Bathrooms
- Dual Sinks
- Shower Only
- Separate Shower
Laundry
- Dryer
- Washer
Outdoor Features
- Open Patio
- Porch
Schools
- School Choice Elementary And Middle School
- School Choice High School
Utilities
- Central Heating and Cooling System
- Well
- Septic Tank
- Cable TV Available
Community Details
- No Home Owners Association
- Lehigh Acres Subdivision
Listing and Financial Details
- Home warranty included in the sale of the property
- Legal Lot and Block 15 / 70
- Assessor Parcel Number 22-45-27-L4-12070.0150
Map
Home Values in the Area
Average Home Value in this Area
Tax History
| Year | Tax Paid | Tax Assessment Tax Assessment Total Assessment is a certain percentage of the fair market value that is determined by local assessors to be the total taxable value of land and additions on the property. | Land | Improvement |
|---|---|---|---|---|
| 2024 | $457 | $8,025 | -- | -- |
| 2023 | $423 | $7,295 | $0 | $0 |
| 2022 | $365 | $6,632 | $0 | $0 |
| 2021 | $328 | $8,500 | $8,500 | $0 |
| 2020 | $321 | $7,500 | $7,500 | $0 |
| 2019 | $174 | $7,400 | $7,400 | $0 |
| 2018 | $161 | $7,400 | $7,400 | $0 |
| 2017 | $136 | $4,118 | $4,118 | $0 |
| 2016 | $159 | $8,000 | $8,000 | $0 |
| 2015 | $141 | $5,800 | $5,800 | $0 |
| 2014 | -- | $5,170 | $5,170 | $0 |
| 2013 | -- | $3,400 | $3,400 | $0 |
Property History
| Date | Event | Price | Change | Sq Ft Price |
|---|---|---|---|---|
| 07/09/2025 07/09/25 | For Sale | $358,740 | -- | $196 / Sq Ft |
Purchase History
| Date | Type | Sale Price | Title Company |
|---|---|---|---|
| Warranty Deed | $198,000 | None Listed On Document | |
| Public Action Common In Florida Clerks Tax Deed Or Tax Deeds Or Property Sold For Taxes | $2,928 | None Available | |
| Warranty Deed | $8,000 | -- | |
| Quit Claim Deed | $3,200 | -- | |
| Warranty Deed | $3,200 | -- |
Mortgage History
| Date | Status | Loan Amount | Loan Type |
|---|---|---|---|
| Previous Owner | $6,000 | No Value Available |
Similar Homes in Lehigh Acres, FL
Source: Florida Gulf Coast Multiple Listing Service
MLS Number: 225062235
APN: 22-45-27-L4-12070.0150
- 723 Foxtail St E
- 722 Foxtail St E
- 718 Foxtail St E
- 716 Newell St E
- 714 Newell St E
- 740 Newhall St E
- 708 Newell St E
- 715 Newell St E
- 852 Anaconda Ave S
- 1037 Anaconda Ave S
- 832 Anaconda Ave S
- 751 Phelps St E
- 701 Barcia St E
- 710 Lamar St E
- 708 Lamar St E
- 660 Ames St E
- 835 Burbank Ave S
- 700 Barcia St E
- 923 Citrus Ave S
- 821 Anaconda Ave S Unit 9/07
- 815 Anaconda Ave S
- 929 Portland Ave S
- 682 Delmonico St
- 901 Oxford Ave S
- 834 Rixey St E
- 1035 Bassinger Ave S
- 917 Hepburn Ave
- 636 Ladd St
- 749 Colyer St E
- 768 Gaylord Ave S
- 742 Fuller Ave S
- 1043 Norfolk Ave S
- 1045 Norfolk Ave S
- 943 Homestead Rd S
- 1032 Halby Ave S
- 727 Anaconda Ave S
- 568 Nimitz Blvd Unit 566
- 716 Baxter Ave S
- 809 Andover Ave S
- 915 Panda Dr
