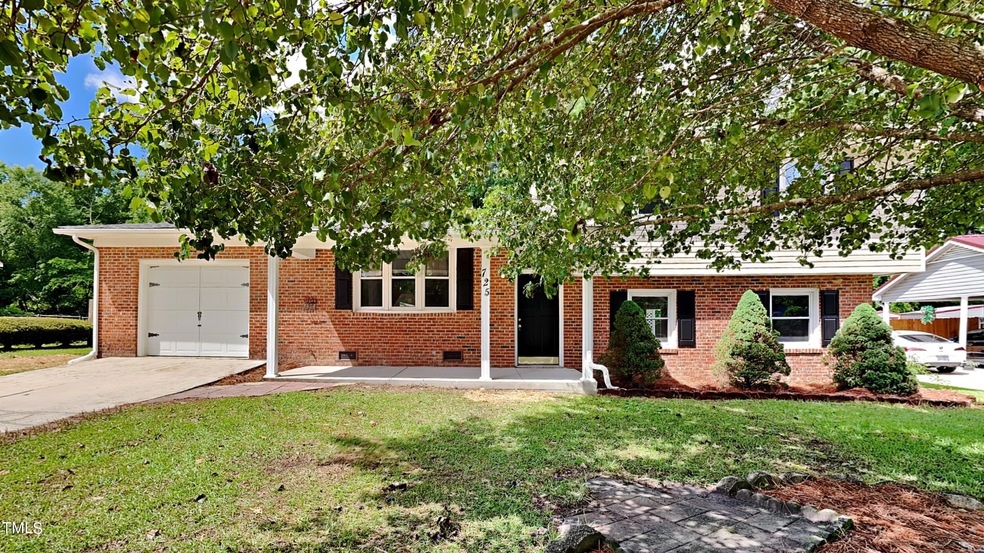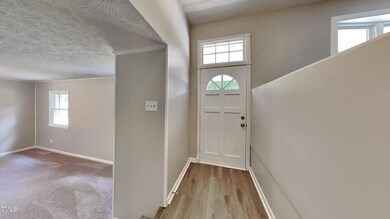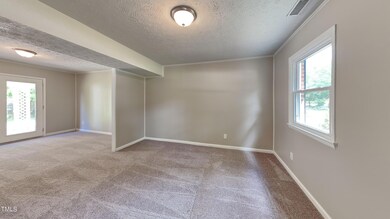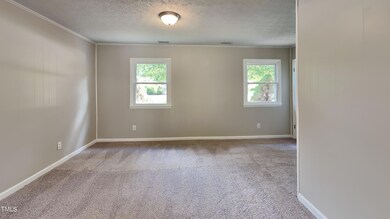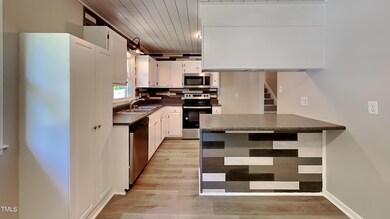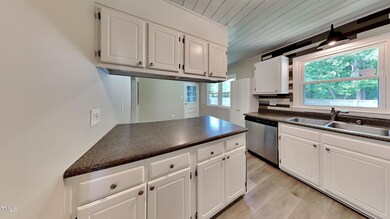
725 Goodyear Dr Spring Lake, NC 28390
Highlights
- Traditional Architecture
- Covered patio or porch
- 1 Car Attached Garage
- No HOA
- Stainless Steel Appliances
- Cooling Available
About This Home
As of July 2024Welcome to this inviting split-level home, perfectly situated in a quiet neighborhood. This beautifully updated residence features 3 spacious bedrooms and 2.5 bathrooms, providing ample space for family and guests. The interior boasts new carpet and luxury vinyl plank (LVP) flooring, complemented by fresh paint that gives the home a bright, contemporary feel. The updated kitchen is a chef's delight with stainless steel appliances and plenty of counter space. Outside, you'll find a fenced backyard perfect for relaxation and gatherings, along with a one-car attached garage and an additional detached garage/storage shed ideal for extra storage or a workshop. Conveniently located close to shopping stores, this home combines comfort, style, and convenience in an idyllic setting, making it the perfect place to call your own. Don't miss out on this fantastic opportunity!
Last Agent to Sell the Property
Mark Spain Real Estate License #312912 Listed on: 05/20/2024

Home Details
Home Type
- Single Family
Est. Annual Taxes
- $1,711
Year Built
- Built in 1974
Lot Details
- 0.34 Acre Lot
- Back Yard Fenced
Parking
- 1 Car Attached Garage
- Private Driveway
- 2 Open Parking Spaces
Home Design
- Traditional Architecture
- Brick Exterior Construction
- Shingle Roof
- Vinyl Siding
- Lead Paint Disclosure
Interior Spaces
- 1,509 Sq Ft Home
- 2-Story Property
- Ceiling Fan
- Scuttle Attic Hole
Kitchen
- Electric Range
- Microwave
- Dishwasher
- Stainless Steel Appliances
Flooring
- Carpet
- Tile
- Luxury Vinyl Tile
Bedrooms and Bathrooms
- 3 Bedrooms
Laundry
- Laundry Room
- Washer and Electric Dryer Hookup
Accessible Home Design
- Handicap Accessible
Outdoor Features
- Covered patio or porch
- Outdoor Storage
Schools
- Manchester Elementary School
- Spring Lake Middle School
- Pine Forest High School
Utilities
- Cooling Available
- Heat Pump System
Community Details
- No Home Owners Association
- Holly Hill Subdivision
Listing and Financial Details
- Assessor Parcel Number 0501-08-8780
Ownership History
Purchase Details
Home Financials for this Owner
Home Financials are based on the most recent Mortgage that was taken out on this home.Purchase Details
Purchase Details
Home Financials for this Owner
Home Financials are based on the most recent Mortgage that was taken out on this home.Purchase Details
Home Financials for this Owner
Home Financials are based on the most recent Mortgage that was taken out on this home.Purchase Details
Similar Homes in Spring Lake, NC
Home Values in the Area
Average Home Value in this Area
Purchase History
| Date | Type | Sale Price | Title Company |
|---|---|---|---|
| Warranty Deed | $220,000 | Titlevest | |
| Warranty Deed | $165,000 | None Listed On Document | |
| Warranty Deed | $95,000 | -- | |
| Warranty Deed | $95,000 | -- | |
| Special Warranty Deed | $57,500 | -- |
Mortgage History
| Date | Status | Loan Amount | Loan Type |
|---|---|---|---|
| Open | $210,403 | New Conventional | |
| Closed | $15,000 | FHA | |
| Previous Owner | $122,000 | VA | |
| Previous Owner | $95,000 | VA | |
| Previous Owner | $73,100 | New Conventional | |
| Previous Owner | $75,000 | New Conventional |
Property History
| Date | Event | Price | Change | Sq Ft Price |
|---|---|---|---|---|
| 07/11/2024 07/11/24 | Sold | $219,900 | 0.0% | $146 / Sq Ft |
| 06/14/2024 06/14/24 | Pending | -- | -- | -- |
| 05/20/2024 05/20/24 | For Sale | $219,900 | +131.5% | $146 / Sq Ft |
| 04/17/2015 04/17/15 | Sold | $95,000 | 0.0% | $59 / Sq Ft |
| 03/09/2015 03/09/15 | Pending | -- | -- | -- |
| 07/25/2014 07/25/14 | For Sale | $95,000 | -- | $59 / Sq Ft |
Tax History Compared to Growth
Tax History
| Year | Tax Paid | Tax Assessment Tax Assessment Total Assessment is a certain percentage of the fair market value that is determined by local assessors to be the total taxable value of land and additions on the property. | Land | Improvement |
|---|---|---|---|---|
| 2024 | $1,740 | $109,956 | $11,000 | $98,956 |
| 2023 | $1,740 | $109,956 | $11,000 | $98,956 |
| 2022 | $1,740 | $109,956 | $11,000 | $98,956 |
| 2021 | $1,740 | $109,956 | $11,000 | $98,956 |
| 2019 | $1,711 | $93,400 | $11,000 | $82,400 |
| 2018 | $1,711 | $93,400 | $11,000 | $82,400 |
| 2017 | $1,711 | $93,400 | $11,000 | $82,400 |
| 2016 | $1,932 | $112,600 | $11,000 | $101,600 |
| 2015 | $1,932 | $112,600 | $11,000 | $101,600 |
| 2014 | -- | $112,600 | $11,000 | $101,600 |
Agents Affiliated with this Home
-
Shirley Harvey

Seller's Agent in 2024
Shirley Harvey
Mark Spain
(919) 909-4055
1 in this area
67 Total Sales
-
JENNA ROYS
J
Buyer's Agent in 2024
JENNA ROYS
PINELAND PROPERTY GROUP, LLC.
(305) 497-6434
1 in this area
2 Total Sales
-
E
Seller's Agent in 2015
EXISTING NON
PREMIER PROPERTIES
Map
Source: Doorify MLS
MLS Number: 10030594
APN: 0501-08-8780
- 711 Reggie Ct
- 821 Tori (Lot 40) Dr
- 303 Laketree Blvd
- 826 Dr
- 814 Tori (Lot 34) Dr
- 813 Tori (Lot 39) Dr
- 809 Tori (Lot 38) Dr
- 805 Tori (Lot 37) Dr
- 818 Tori (Lot 33) Dr
- 80 Black Oak Place
- 103 Angus Ct
- 105 Elfreth Ln
- 109 Elfreth Ln
- 108 Carmichael Ln
- 137 New St
- 1515 Mack St
- 203 Scarborough St
- 201 Scarborough St
