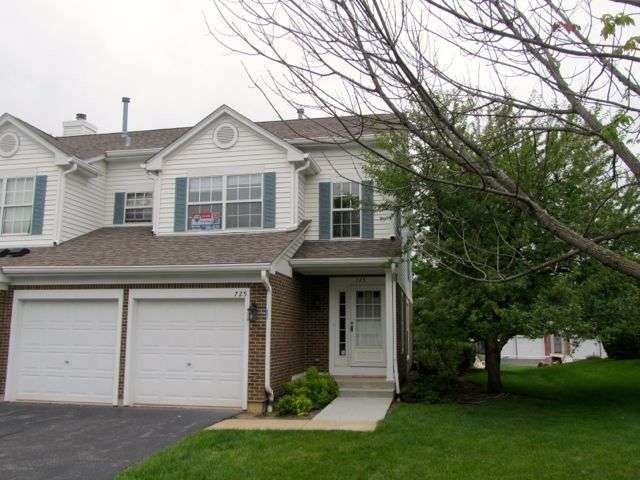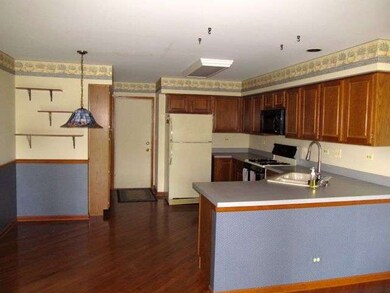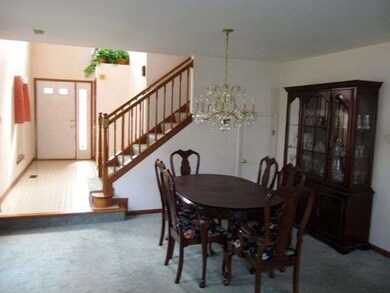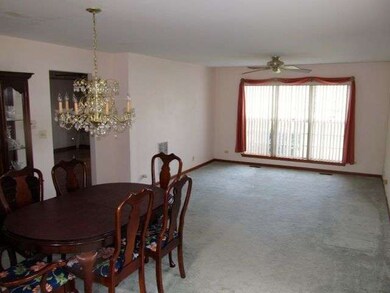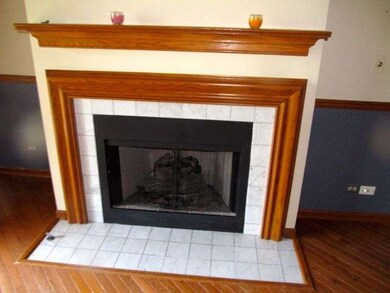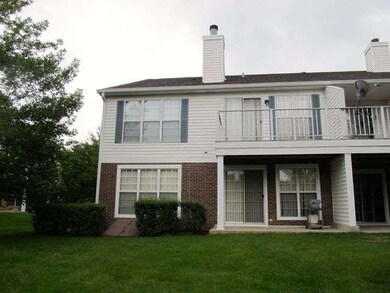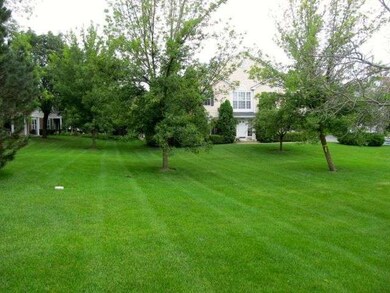725 Grosse Pointe Cir Unit 184 Vernon Hills, IL 60061
Highlights
- Vaulted Ceiling
- End Unit
- Attached Garage
- Adlai E Stevenson High School Rated A+
- Walk-In Pantry
- Soaking Tub
About This Home
As of February 2018TERRIFIC OPPORTUNITY TO LIVE IN THE CARRIAGES OF GROSS POINTE. STEVENSON HIGH SCHOOL. END UNIT, LARGE 3 BEDROOM WITH 1872 SF, 2ND FLOOR LAUNDRY, CERAMIC TILE IN ALL BATHROOMS AND FOYER, HARDWOOD FLRS IN KITCHEN AND FAMILY ROOM, FIREPLACE, MASTER BEDROOM WITH PRIVATE BATH WITH SOAKING TUB AND SEPARATE SHOWER, ALL APPLIANCES INCLUDED AND FURNACE AND CEN AIR REPLACED IN 2009.
Last Buyer's Agent
@properties Christie's International Real Estate License #475134086

Townhouse Details
Home Type
- Townhome
Est. Annual Taxes
- $8,769
Year Built
- 1991
HOA Fees
- $403 per month
Parking
- Attached Garage
- Garage Transmitter
- Garage Door Opener
- Driveway
- Parking Included in Price
- Garage Is Owned
Home Design
- Brick Exterior Construction
- Asphalt Shingled Roof
- Vinyl Siding
Interior Spaces
- Vaulted Ceiling
- Entrance Foyer
- Storage
- Crawl Space
Kitchen
- Breakfast Bar
- Walk-In Pantry
- Oven or Range
- Dishwasher
- Disposal
Bedrooms and Bathrooms
- Primary Bathroom is a Full Bathroom
- Dual Sinks
- Soaking Tub
- Separate Shower
Laundry
- Laundry on upper level
- Dryer
- Washer
Utilities
- Forced Air Heating and Cooling System
- Heating System Uses Gas
Additional Features
- Patio
- End Unit
Community Details
- Pets Allowed
Listing and Financial Details
- Homeowner Tax Exemptions
- $500 Seller Concession
Ownership History
Purchase Details
Home Financials for this Owner
Home Financials are based on the most recent Mortgage that was taken out on this home.Purchase Details
Home Financials for this Owner
Home Financials are based on the most recent Mortgage that was taken out on this home.Map
Home Values in the Area
Average Home Value in this Area
Purchase History
| Date | Type | Sale Price | Title Company |
|---|---|---|---|
| Warranty Deed | $230,000 | Chicago Title | |
| Warranty Deed | $171,500 | Chicago Title Insurance Co |
Mortgage History
| Date | Status | Loan Amount | Loan Type |
|---|---|---|---|
| Open | $216,800 | New Conventional | |
| Closed | $218,500 | New Conventional | |
| Previous Owner | $68,750 | Credit Line Revolving |
Property History
| Date | Event | Price | Change | Sq Ft Price |
|---|---|---|---|---|
| 02/23/2018 02/23/18 | Sold | $230,000 | -4.2% | $123 / Sq Ft |
| 10/29/2017 10/29/17 | Pending | -- | -- | -- |
| 10/20/2017 10/20/17 | Price Changed | $240,000 | -2.0% | $128 / Sq Ft |
| 10/02/2017 10/02/17 | Price Changed | $245,000 | -2.0% | $131 / Sq Ft |
| 09/06/2017 09/06/17 | For Sale | $250,000 | +45.8% | $134 / Sq Ft |
| 11/18/2013 11/18/13 | Sold | $171,500 | -7.0% | $92 / Sq Ft |
| 10/19/2013 10/19/13 | Pending | -- | -- | -- |
| 09/26/2013 09/26/13 | For Sale | $184,500 | 0.0% | $99 / Sq Ft |
| 09/21/2013 09/21/13 | Pending | -- | -- | -- |
| 08/08/2013 08/08/13 | For Sale | $184,500 | -- | $99 / Sq Ft |
Tax History
| Year | Tax Paid | Tax Assessment Tax Assessment Total Assessment is a certain percentage of the fair market value that is determined by local assessors to be the total taxable value of land and additions on the property. | Land | Improvement |
|---|---|---|---|---|
| 2024 | $8,769 | $96,693 | $24,806 | $71,887 |
| 2023 | $7,887 | $91,237 | $23,406 | $67,831 |
| 2022 | $7,887 | $81,145 | $20,817 | $60,328 |
| 2021 | $7,613 | $80,271 | $20,593 | $59,678 |
| 2020 | $7,511 | $80,545 | $20,663 | $59,882 |
| 2019 | $7,371 | $80,248 | $20,587 | $59,661 |
| 2018 | $6,430 | $71,659 | $22,376 | $49,283 |
| 2017 | $6,353 | $69,987 | $21,854 | $48,133 |
| 2016 | $6,151 | $67,018 | $20,927 | $46,091 |
| 2015 | $5,993 | $62,675 | $19,571 | $43,104 |
| 2014 | $7,088 | $75,885 | $21,020 | $54,865 |
| 2012 | $7,034 | $76,037 | $21,062 | $54,975 |
Source: Midwest Real Estate Data (MRED)
MLS Number: MRD08416267
APN: 15-06-206-050
- 881 Sparta Ct Unit 66
- 814 Kalamazoo Cir Unit 297
- 503 Grosse Pointe Cir Unit 44
- 1143 Orleans Dr Unit 1143
- 1228 Orleans Dr Unit 1228
- 674 Portage Ct Unit 344
- 925 Ann Arbor Ln Unit 247
- 333 Bloomfield Ct
- 2369 Glacier St
- 2271 Glacier St
- 2363 Glacier St
- 2267 Glacier St
- 2361 Glacier St
- 2265 Glacier St
- 2357 Glacier St
- 2259 Glacier St
- 2162 Glacier St
- 2156 Glacier St
- 2159 Yellowstone Blvd
- 2149 Yellowstone Blvd
