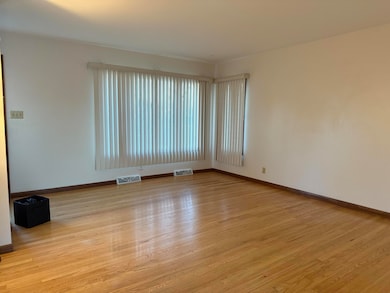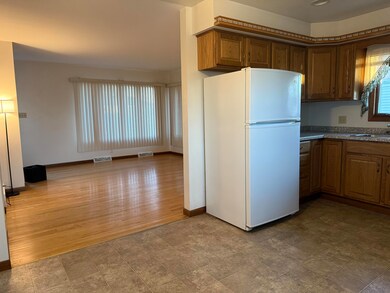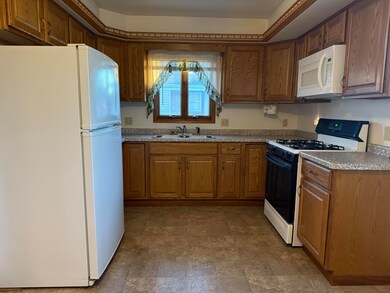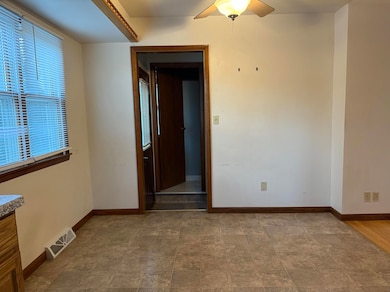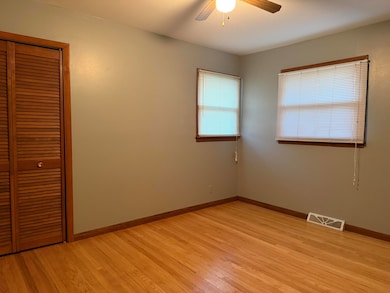725 Harker Ave Hartford, WI 53027
Estimated payment $1,377/month
3
Beds
1
Bath
971
Sq Ft
$232
Price per Sq Ft
Highlights
- Ranch Style House
- Forced Air Heating and Cooling System
- 4-minute walk to Independence Park
- 2 Car Detached Garage
About This Home
Welcome home to this 3 bedroom, 1 bath ranch in the heart of Hartford! Step inside to find a warm, inviting layout with abundant natural light and comfortable main-level living throughout. The kitchen flows easily into the living area, making everyday life simple and convenient. Outside, enjoy the back yard is perfect for relaxing, pets, or play, plus a 2-car detached garage. This home is ready for its new ownermove right in and make it yours! **Roof is 12 years old, central air is 10 years old, furnace and water heater 5 years old.
Home Details
Home Type
- Single Family
Est. Annual Taxes
- $2,318
Lot Details
- 8,276 Sq Ft Lot
Parking
- 2 Car Detached Garage
- Garage Door Opener
- Driveway
Home Design
- 971 Sq Ft Home
- Ranch Style House
- Brick Exterior Construction
- Vinyl Siding
Kitchen
- Oven
- Range
- Microwave
Bedrooms and Bathrooms
- 3 Bedrooms
- 1 Full Bathroom
Laundry
- Dryer
- Washer
Partially Finished Basement
- Basement Fills Entire Space Under The House
- Block Basement Construction
Schools
- Lincoln Elementary School
- Central Middle School
- Hartford High School
Utilities
- Forced Air Heating and Cooling System
- Heating System Uses Natural Gas
Listing and Financial Details
- Exclusions: Seller's Person Property
- Assessor Parcel Number 36 2802006004
Map
Create a Home Valuation Report for This Property
The Home Valuation Report is an in-depth analysis detailing your home's value as well as a comparison with similar homes in the area
Home Values in the Area
Average Home Value in this Area
Tax History
| Year | Tax Paid | Tax Assessment Tax Assessment Total Assessment is a certain percentage of the fair market value that is determined by local assessors to be the total taxable value of land and additions on the property. | Land | Improvement |
|---|---|---|---|---|
| 2024 | $2,318 | $203,600 | $41,000 | $162,600 |
| 2023 | $2,371 | $203,600 | $41,000 | $162,600 |
| 2022 | $2,469 | $203,600 | $41,000 | $162,600 |
| 2021 | $2,355 | $146,300 | $35,300 | $111,000 |
| 2020 | $2,407 | $146,300 | $35,300 | $111,000 |
| 2019 | $2,228 | $146,300 | $35,300 | $111,000 |
| 2018 | $2,254 | $146,300 | $35,300 | $111,000 |
| 2017 | $2,100 | $129,100 | $35,300 | $93,800 |
| 2016 | $2,139 | $129,100 | $35,300 | $93,800 |
| 2015 | $2,005 | $119,800 | $35,300 | $84,500 |
| 2014 | $2,169 | $119,800 | $35,300 | $84,500 |
| 2013 | $2,580 | $152,700 | $36,000 | $116,700 |
Source: Public Records
Property History
| Date | Event | Price | List to Sale | Price per Sq Ft | Prior Sale |
|---|---|---|---|---|---|
| 11/25/2025 11/25/25 | Pending | -- | -- | -- | |
| 11/24/2025 11/24/25 | For Sale | $224,900 | +7.1% | $232 / Sq Ft | |
| 05/12/2021 05/12/21 | Sold | $210,000 | 0.0% | $210 / Sq Ft | View Prior Sale |
| 03/24/2021 03/24/21 | Pending | -- | -- | -- | |
| 03/19/2021 03/19/21 | For Sale | $210,000 | -- | $210 / Sq Ft |
Source: Metro MLS
Purchase History
| Date | Type | Sale Price | Title Company |
|---|---|---|---|
| Quit Claim Deed | -- | -- | |
| Warranty Deed | $210,000 | None Available | |
| Interfamily Deed Transfer | -- | None Available | |
| Quit Claim Deed | $152,100 | -- | |
| Quit Claim Deed | $152,100 | -- |
Source: Public Records
Source: Metro MLS
MLS Number: 1943802
APN: 36-2802006004
Nearby Homes
- 917 Wheelock Ave
- 505 Branch St
- 416 S Main St
- 955 E Loos St
- 317 S Main St
- 331 S Rural St
- 1203 S Wilson Ave
- 534 Cedar St
- 329 Northview Trail
- 41 Grand Ave
- 419 W Washington Ave
- 1217 Garfield Ln
- 945 Bell Ave
- 11 S Main St
- 107 W Sumner St
- 42 N Main St
- 1361 S Grand Ave
- 325 Sunset Dr
- 113 Kerri Anne Ct
- 6805 Lee Rd

