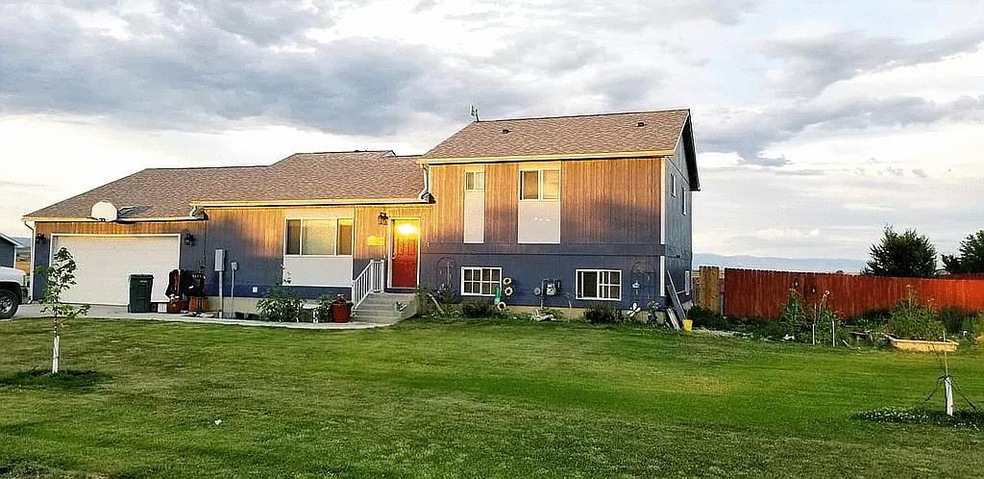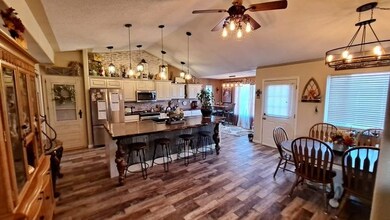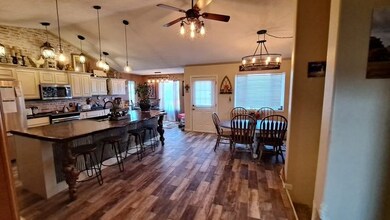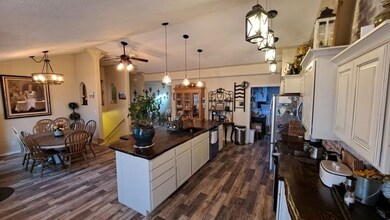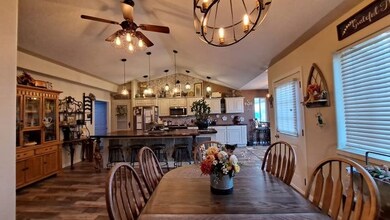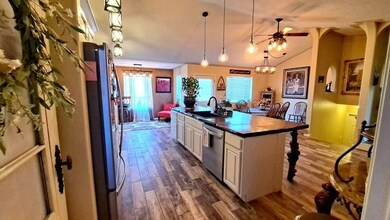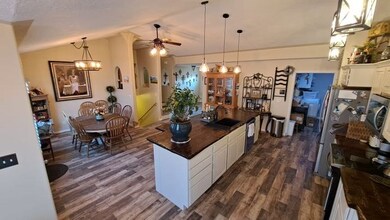
725 Henry Rd Powell, WY 82435
Highlights
- Horse Property
- RV Parking in Community
- Deck
- Westside Elementary School Rated A-
- Lake View
- Vaulted Ceiling
About This Home
As of November 2021Motivated Sellers! Beautiful custom kitchen is the centerpiece of this large, remodeled home. Handmade, live edge countertops, stainless appliances, updated lighting and tile floors invite you to come in and stay a while. Close to town on 1 acre, this 4 bedroom, 3 bath home has a bonus room and an office, large deck, fenced yard, 2 car attached garage, tons of storage and room for horses.
Last Agent to Sell the Property
American West Realty & Management License #RE-15067 Listed on: 07/20/2021
Home Details
Home Type
- Single Family
Est. Annual Taxes
- $2,145
Year Built
- Built in 2005
Lot Details
- 1.06 Acre Lot
- Fenced Yard
- Sprinkler System
- Garden
Property Views
- Lake
- Mountain
Home Design
- Tri-Level Property
- Frame Construction
- Composition Roof
- Concrete Fiber Board Siding
Interior Spaces
- Vaulted Ceiling
- Mud Room
- Tile Flooring
Kitchen
- Breakfast Area or Nook
- Breakfast Bar
- Stove
- Disposal
Bedrooms and Bathrooms
- 4 Bedrooms
- 3 Full Bathrooms
- Hydromassage or Jetted Bathtub
Basement
- Basement Fills Entire Space Under The House
- Interior Basement Entry
Parking
- 2 Car Garage
- Garage Door Opener
Outdoor Features
- Horse Property
- Deck
Utilities
- Forced Air Heating and Cooling System
- Heating System Uses Natural Gas
- Septic Tank
Community Details
- No Home Owners Association
- Henry Subdivision
- RV Parking in Community
Ownership History
Purchase Details
Home Financials for this Owner
Home Financials are based on the most recent Mortgage that was taken out on this home.Purchase Details
Home Financials for this Owner
Home Financials are based on the most recent Mortgage that was taken out on this home.Purchase Details
Home Financials for this Owner
Home Financials are based on the most recent Mortgage that was taken out on this home.Similar Homes in Powell, WY
Home Values in the Area
Average Home Value in this Area
Purchase History
| Date | Type | Sale Price | Title Company |
|---|---|---|---|
| Warranty Deed | -- | First American Title | |
| Warranty Deed | -- | -- | |
| Warranty Deed | -- | None Available |
Mortgage History
| Date | Status | Loan Amount | Loan Type |
|---|---|---|---|
| Open | $339,600 | New Conventional | |
| Previous Owner | $265,559 | FHA | |
| Previous Owner | $262,163 | FHA | |
| Previous Owner | $76,565 | New Conventional | |
| Previous Owner | $130,000 | New Conventional | |
| Previous Owner | $130,000 | Construction |
Property History
| Date | Event | Price | Change | Sq Ft Price |
|---|---|---|---|---|
| 11/04/2021 11/04/21 | Sold | -- | -- | -- |
| 11/01/2021 11/01/21 | Pending | -- | -- | -- |
| 09/29/2021 09/29/21 | Price Changed | $424,500 | -3.5% | $140 / Sq Ft |
| 09/02/2021 09/02/21 | Price Changed | $439,900 | -2.2% | $145 / Sq Ft |
| 08/17/2021 08/17/21 | Price Changed | $450,000 | -6.3% | $149 / Sq Ft |
| 08/04/2021 08/04/21 | Price Changed | $480,000 | -3.0% | $159 / Sq Ft |
| 07/20/2021 07/20/21 | For Sale | $495,000 | +85.4% | $164 / Sq Ft |
| 10/15/2018 10/15/18 | Sold | -- | -- | -- |
| 09/15/2018 09/15/18 | Pending | -- | -- | -- |
| 06/04/2018 06/04/18 | For Sale | $267,000 | -- | $88 / Sq Ft |
Tax History Compared to Growth
Tax History
| Year | Tax Paid | Tax Assessment Tax Assessment Total Assessment is a certain percentage of the fair market value that is determined by local assessors to be the total taxable value of land and additions on the property. | Land | Improvement |
|---|---|---|---|---|
| 2024 | $2,991 | $42,260 | $3,086 | $39,174 |
| 2023 | $2,843 | $40,753 | $3,086 | $37,667 |
| 2022 | $2,868 | $41,105 | $3,086 | $38,019 |
| 2021 | $2,228 | $31,476 | $2,103 | $29,373 |
| 2020 | $2,145 | $30,125 | $2,103 | $28,022 |
| 2019 | $2,011 | $28,122 | $1,940 | $26,182 |
| 2018 | $1,960 | $27,423 | $1,512 | $25,911 |
| 2017 | $1,862 | $26,129 | $1,512 | $24,617 |
| 2016 | $1,801 | $25,966 | $1,512 | $24,454 |
| 2015 | $1,541 | $22,205 | $891 | $21,314 |
| 2014 | $1,385 | $22,284 | $891 | $21,393 |
Agents Affiliated with this Home
-
Christi Davis

Seller's Agent in 2021
Christi Davis
American West Realty & Management
(307) 250-7586
17 Total Sales
-
Amanda Zaddock

Buyer's Agent in 2021
Amanda Zaddock
Elite West Realty
(307) 764-6222
30 Total Sales
-
Candi Eastman

Seller's Agent in 2018
Candi Eastman
Metzler & Moore Realty
(307) 254-0054
75 Total Sales
-
K
Buyer's Agent in 2018
Kristy M. Tomash
Heart Mountain Realty
Map
Source: Northwest Wyoming Board of REALTORS®
MLS Number: 10017122
APN: 01559990145041
- 726 Henry Rd
- 711 Jason Rd
- 750 Road 9
- 738 Road 9
- TBD Hwy 295
- 702 Mountain View St
- 555 Kattenhorn Dr Unit 1
- 878 Lane 6 Unit 5
- 1272 W 7th St
- 622 Sawtooth St
- 529 Beartooth Dr
- 847 N Clark St
- 641 Oakwood Dr
- 839 N Clark St
- 470 Oakwood Dr
- 565 N Division St
- 744 N Day St
- 664 Beartooth Ct Unit 73
- 418 Sunlight Dr
- 742 N Clark St
