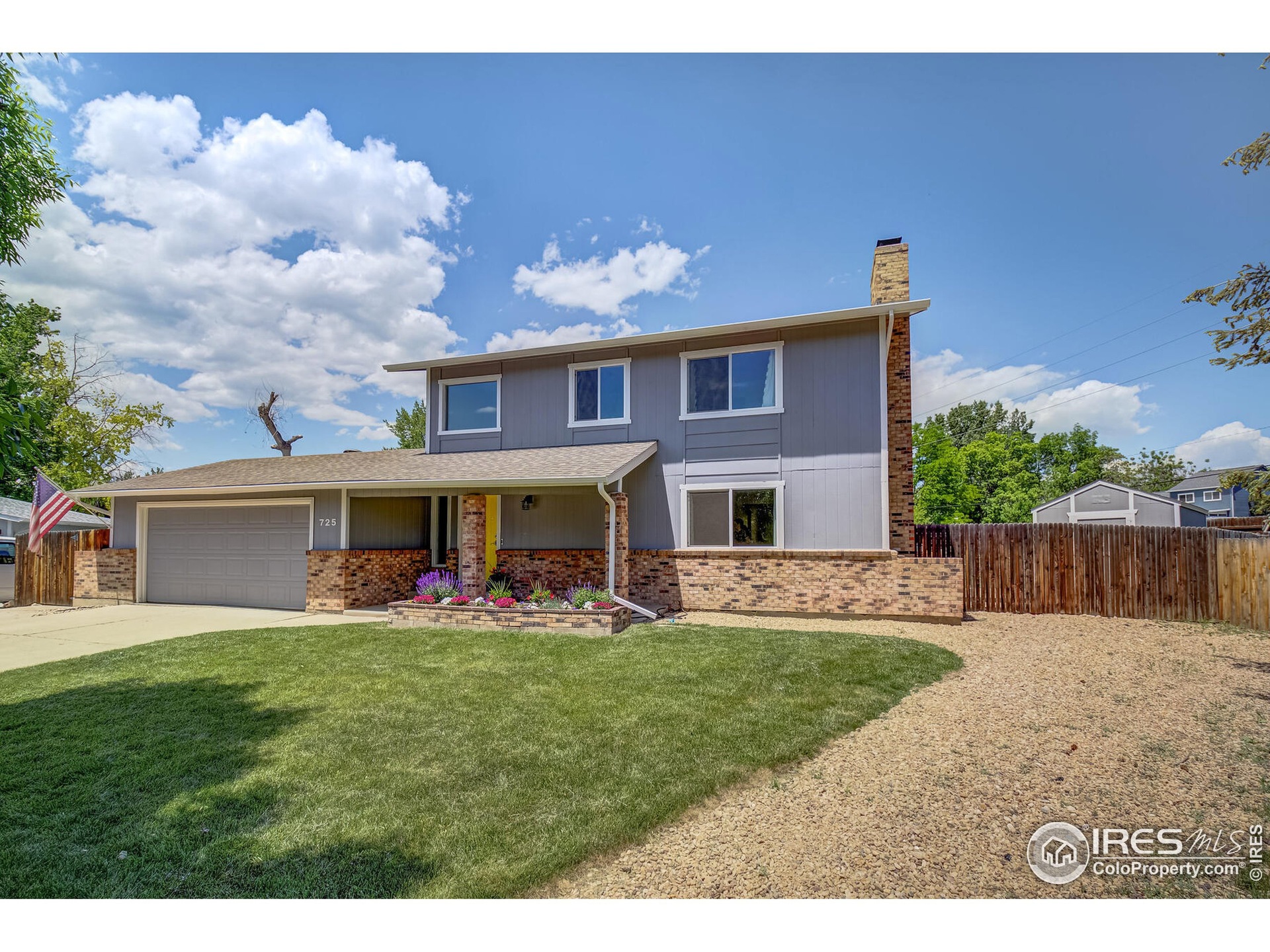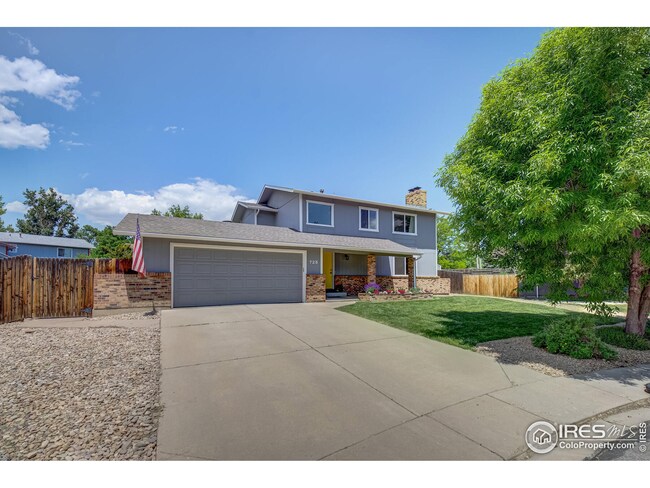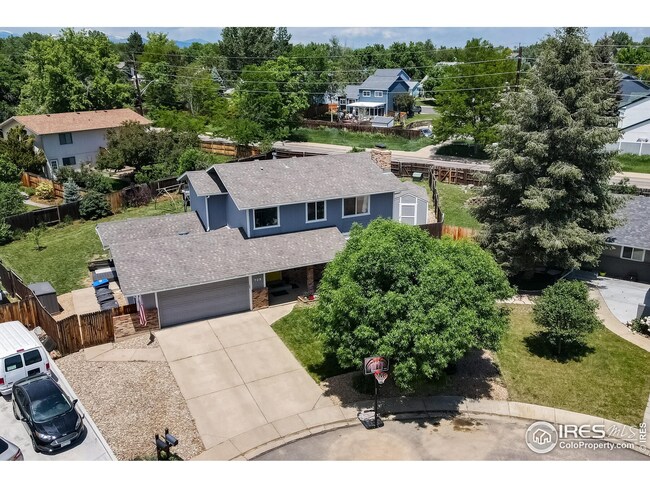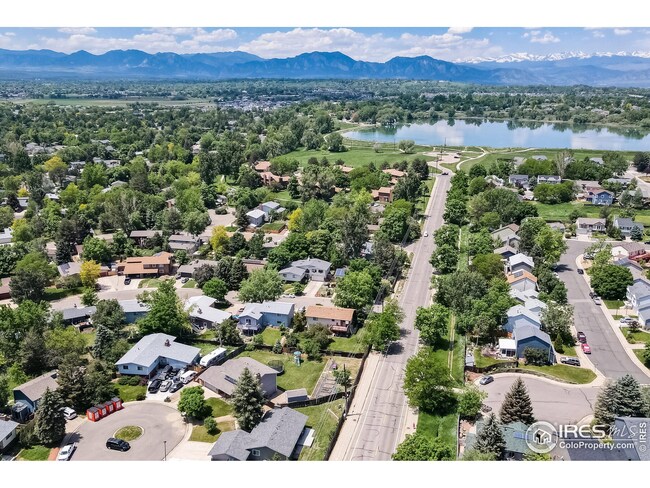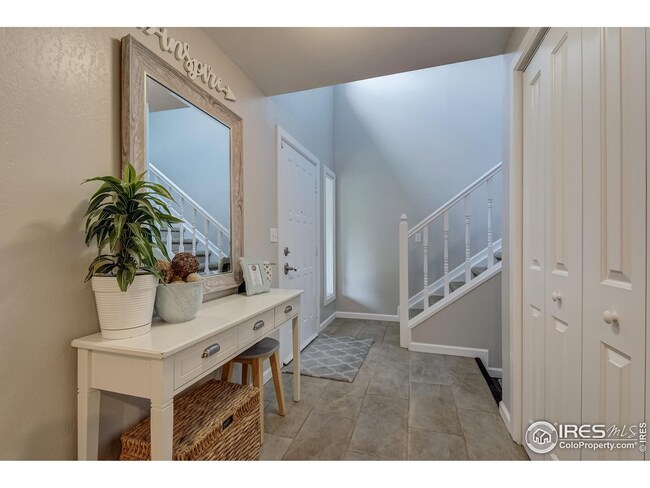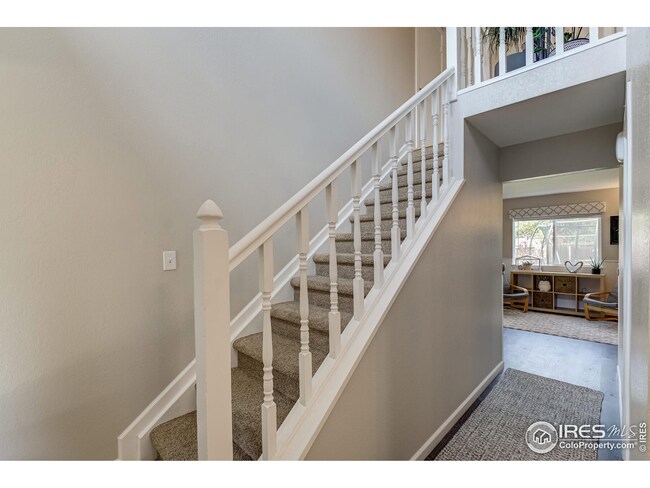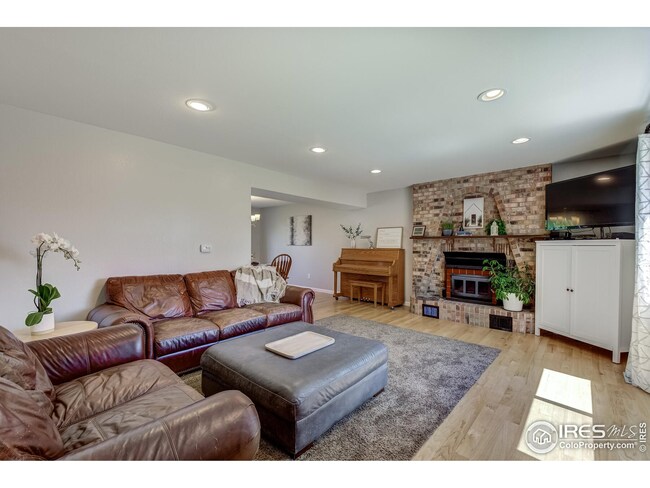
$780,000
- 4 Beds
- 3 Baths
- 1,860 Sq Ft
- 901 Delphi Dr
- Lafayette, CO
Welcome to this tastefully remodeled home in the coved neighborhood of Centaur Village Lafayette! This home is a short walk from the Waneka Lake Park and Trail system. Boulder city limits are only 5 minutes away! Shopping and dining in downtown Louisville and Lafayette are also 5 minutes away! As you enter this home you are greeted by a vaulted ceiling open floor plan flooding with light coming
Wesley Charles Your Castle Real Estate Inc
