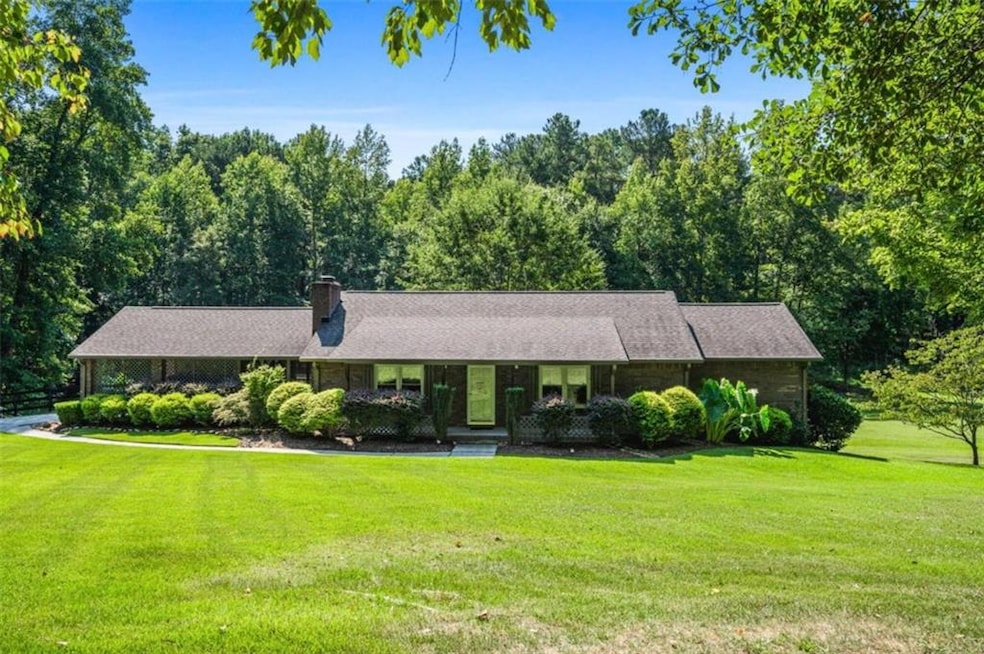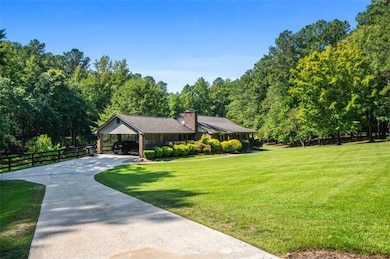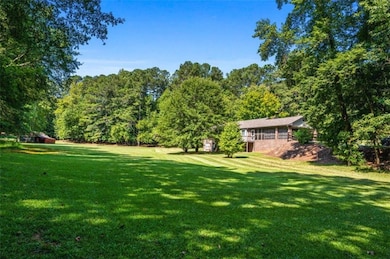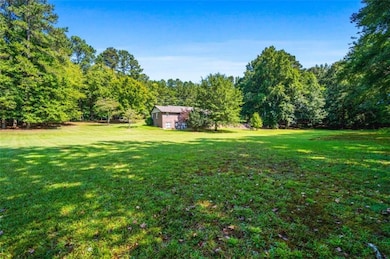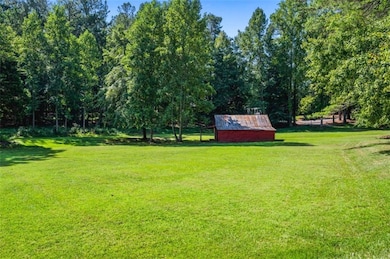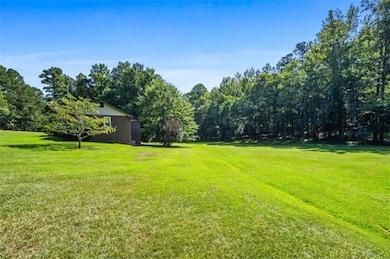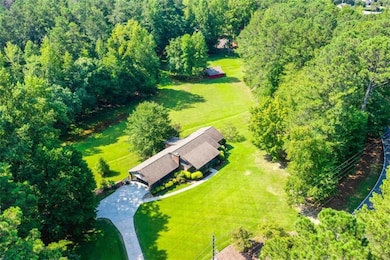725 Holland Rd Powder Springs, GA 30127
West Cobb NeighborhoodEstimated payment $5,748/month
Total Views
15,209
2
Beds
2
Baths
1,680
Sq Ft
$580
Price per Sq Ft
Highlights
- Barn
- RV Access or Parking
- 6.1 Acre Lot
- Vaughan Elementary School Rated A
- View of Trees or Woods
- Wood Burning Stove
About This Home
Rare opportunity to own acreage in Harrison High School district on a quiet, beautiful street surrounded by million dollar homes. Excellent road frontage, in a peaceful setting with plenty of room for chickens, horses etc. There is a barn on the property for storage or animals. Convenient to shopping, restaurants, and schools while enjoying the privacy and peacefulness of 5+ acres. Build your estate home, or move into the well maintained brick home that has been updated and renovated. 745 Holland Rd is also for sale and could be purchased together.
Home Details
Home Type
- Single Family
Est. Annual Taxes
- $7,313
Year Built
- Built in 1981 | Remodeled
Lot Details
- 6.1 Acre Lot
- Property fronts a county road
- Private Entrance
- Sloped Lot
Property Views
- Woods
- Rural
Home Design
- Traditional Architecture
- Block Foundation
- Slab Foundation
- Composition Roof
- Vinyl Siding
- Four Sided Brick Exterior Elevation
Interior Spaces
- 1-Story Property
- Whole House Fan
- Wood Burning Stove
- Fireplace Features Masonry
- Private Rear Entry
- Family Room
- Living Room with Fireplace
- 2 Fireplaces
- Formal Dining Room
- Screened Porch
- Vinyl Flooring
- Pull Down Stairs to Attic
- Fire and Smoke Detector
Kitchen
- Dishwasher
- Kitchen Island
- Solid Surface Countertops
Bedrooms and Bathrooms
- 2 Main Level Bedrooms
- Walk-In Closet
- 2 Full Bathrooms
- Bathtub and Shower Combination in Primary Bathroom
Laundry
- Laundry in Mud Room
- Laundry Room
Finished Basement
- Basement Fills Entire Space Under The House
- Interior and Exterior Basement Entry
- Fireplace in Basement
- Natural lighting in basement
Parking
- 2 Carport Spaces
- RV Access or Parking
Outdoor Features
- Breezeway
- Rain Gutters
Schools
- Vaughan Elementary School
- Lost Mountain Middle School
- Harrison High School
Farming
- Barn
- Pasture
Utilities
- Central Heating and Cooling System
- 110 Volts
- Gas Water Heater
- Septic Tank
- Phone Available
- Cable TV Available
Listing and Financial Details
- Assessor Parcel Number 20030700010
Map
Create a Home Valuation Report for This Property
The Home Valuation Report is an in-depth analysis detailing your home's value as well as a comparison with similar homes in the area
Home Values in the Area
Average Home Value in this Area
Tax History
| Year | Tax Paid | Tax Assessment Tax Assessment Total Assessment is a certain percentage of the fair market value that is determined by local assessors to be the total taxable value of land and additions on the property. | Land | Improvement |
|---|---|---|---|---|
| 2025 | $7,722 | $256,274 | $200,132 | $56,142 |
| 2024 | $8,049 | $266,952 | $200,132 | $66,820 |
| 2023 | $7,313 | $242,556 | $186,564 | $55,992 |
| 2022 | $5,979 | $197,004 | $149,252 | $47,752 |
| 2021 | $5,979 | $197,004 | $149,252 | $47,752 |
| 2020 | $4,945 | $162,944 | $122,116 | $40,828 |
| 2019 | $4,945 | $162,944 | $122,116 | $40,828 |
| 2018 | $4,545 | $149,756 | $111,940 | $37,816 |
| 2017 | $963 | $149,756 | $111,940 | $37,816 |
| 2016 | $895 | $126,008 | $88,192 | $37,816 |
| 2015 | $929 | $118,548 | $84,804 | $33,744 |
| 2014 | $944 | $118,548 | $0 | $0 |
Source: Public Records
Property History
| Date | Event | Price | List to Sale | Price per Sq Ft | Prior Sale |
|---|---|---|---|---|---|
| 07/12/2025 07/12/25 | Price Changed | $975,000 | -2.0% | $580 / Sq Ft | |
| 06/08/2025 06/08/25 | Price Changed | $995,000 | -9.5% | $592 / Sq Ft | |
| 09/05/2024 09/05/24 | For Sale | $1,100,000 | 0.0% | $655 / Sq Ft | |
| 10/23/2023 10/23/23 | Rented | $2,200 | 0.0% | -- | |
| 08/04/2023 08/04/23 | For Rent | $2,200 | +4.8% | -- | |
| 06/27/2022 06/27/22 | Rented | $2,100 | 0.0% | -- | |
| 06/01/2022 06/01/22 | For Rent | $2,100 | +40.0% | -- | |
| 06/27/2019 06/27/19 | Under Contract | -- | -- | -- | |
| 06/26/2019 06/26/19 | Rented | $1,500 | +1.7% | -- | |
| 06/17/2019 06/17/19 | For Rent | $1,475 | +5.4% | -- | |
| 02/20/2018 02/20/18 | Rented | $1,400 | 0.0% | -- | |
| 01/31/2018 01/31/18 | For Rent | $1,400 | 0.0% | -- | |
| 10/31/2017 10/31/17 | Sold | $385,000 | -14.3% | $228 / Sq Ft | View Prior Sale |
| 09/29/2017 09/29/17 | Pending | -- | -- | -- | |
| 09/25/2017 09/25/17 | Price Changed | $449,000 | -10.2% | $266 / Sq Ft | |
| 05/19/2017 05/19/17 | Price Changed | $500,000 | -18.7% | $296 / Sq Ft | |
| 03/31/2017 03/31/17 | For Sale | $615,000 | -- | $365 / Sq Ft |
Source: First Multiple Listing Service (FMLS)
Purchase History
| Date | Type | Sale Price | Title Company |
|---|---|---|---|
| Warranty Deed | -- | -- | |
| Warranty Deed | $385,000 | -- | |
| Warranty Deed | -- | -- |
Source: Public Records
Mortgage History
| Date | Status | Loan Amount | Loan Type |
|---|---|---|---|
| Previous Owner | $308,000 | New Conventional |
Source: Public Records
Source: First Multiple Listing Service (FMLS)
MLS Number: 7450891
APN: 20-0307-0-001-0
Nearby Homes
- 154 Gold Leaf Trail
- 5771 Stonehaven Dr NW
- 21 Nuttail Ln
- 846 Holland Rd
- 5806 Stonehaven Dr NW
- 5904 Clairmont Way
- 492 Teague Dr NW
- 5585 Lavender Farms Rd
- 390 Scott Farm Dr
- 632 Owl Creek Dr
- 5954 Henley Dr
- 718 1st Cotton Dr
- 5900 Pavillion Dr
- 260 Rockledge Bend SW
- 284 Rockledge Bend SW
- 306 Rockledge Bend SW
- 280 Rockledge Bend SW
- 415 Holland Springs Dr Unit TERRAC
- 421 Holland Springs Dr
- 5370 Swan Ln SW
- 321 Calm Ct NW
- 6156 Pritchett Dr
- 5940 Seven Oaks Dr
- 6221 Woodlore Dr NW Unit 1
- 619 Braidwood Dr NW
- 000 Dallas Rd
- 6410 Woodlore Trail NW
- 297 Old Hickory Way
- 264 Andrew Jackson Ct
- 20 Brooks Ln
- 767 Brooks St
- 4070 Charles Hardy Pkwy
- 4068 Charles Hardy Pkwy
- 4072 Charles Hardy Pkwy
- 124 Mayes Farm Rd NW
- 1201 Regiment Ct NW
- 6231 Benbrooke Dr NW
