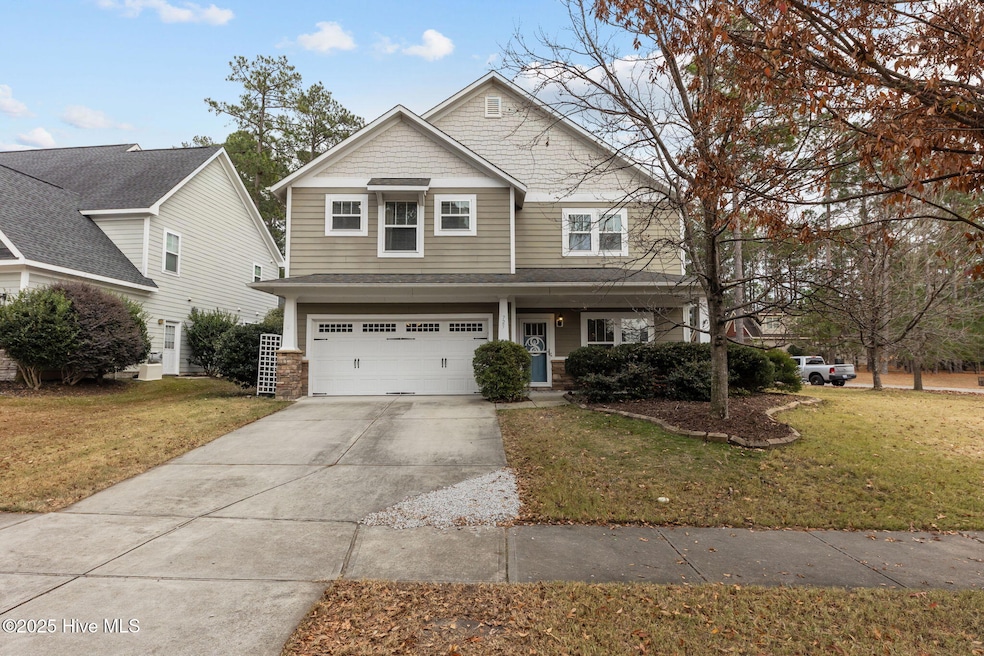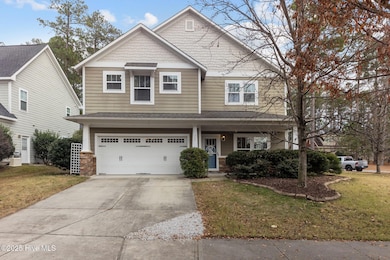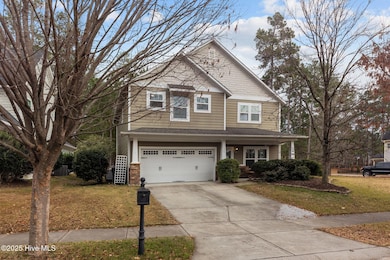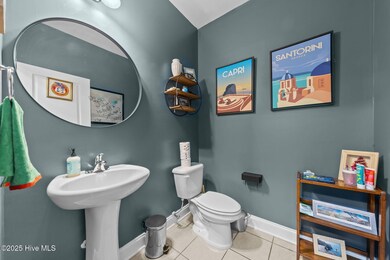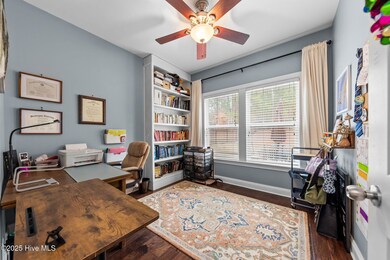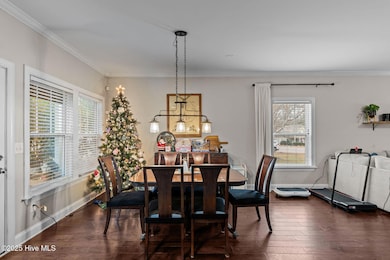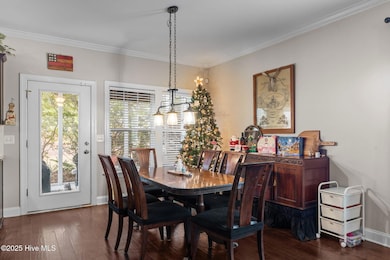725 Legacy Lakes Way Aberdeen, NC 28315
Estimated payment $2,420/month
Highlights
- Fenced Yard
- Tile Flooring
- Ceiling Fan
- Pinecrest High School Rated A-
- Walk-in Shower
- Heating Available
About This Home
Welcome to 725 Legacy Lakes Way—a beautiful 3-bedroom, 2.5-bath home situated on a desirable corner lot in the sought-after Legacy Lakes community. This home offers an open and inviting layout with a spacious living area, modern kitchen, and a bright dining space perfect for everyday living and entertaining. All bedrooms are located upstairs, including an owner's suite with a walk-in closet and private bath and a loft area. Enjoy the convenience of a two-car garage, great storage, and community amenities just minutes away. Move-in ready and offering incredible value in a prime location! Easy commute to Fort Bragg, Camp Mackall, Pinehurst and Raleigh!
Home Details
Home Type
- Single Family
Year Built
- Built in 2011
Lot Details
- Fenced Yard
- Property is zoned R-20
Home Design
- Composition Roof
Interior Spaces
- Walk-in Shower
- Ceiling Fan
Flooring
- Carpet
- Tile
Schools
- Aberdeeen Elementary School
- Pinecrest High School
Utilities
- Heating Available
- Electric Water Heater
Map
Home Values in the Area
Average Home Value in this Area
Tax History
| Year | Tax Paid | Tax Assessment Tax Assessment Total Assessment is a certain percentage of the fair market value that is determined by local assessors to be the total taxable value of land and additions on the property. | Land | Improvement |
|---|---|---|---|---|
| 2024 | $2,529 | $329,450 | $50,000 | $279,450 |
| 2023 | $2,594 | $329,450 | $50,000 | $279,450 |
| 2022 | $2,483 | $244,640 | $40,000 | $204,640 |
| 2021 | $2,544 | $244,640 | $40,000 | $204,640 |
| 2020 | $2,569 | $244,640 | $40,000 | $204,640 |
| 2019 | $2,569 | $244,640 | $40,000 | $204,640 |
| 2018 | $2,365 | $242,540 | $40,000 | $202,540 |
| 2017 | $2,341 | $242,540 | $40,000 | $202,540 |
| 2015 | $2,219 | $242,540 | $40,000 | $202,540 |
| 2014 | -- | $262,610 | $40,000 | $222,610 |
| 2013 | -- | $262,610 | $40,000 | $222,610 |
Property History
| Date | Event | Price | List to Sale | Price per Sq Ft | Prior Sale |
|---|---|---|---|---|---|
| 12/05/2025 12/05/25 | For Sale | $420,000 | +58.5% | $189 / Sq Ft | |
| 06/24/2020 06/24/20 | Sold | $265,000 | 0.0% | $119 / Sq Ft | View Prior Sale |
| 05/25/2020 05/25/20 | Pending | -- | -- | -- | |
| 04/03/2020 04/03/20 | For Sale | $265,000 | +6.0% | $119 / Sq Ft | |
| 05/20/2015 05/20/15 | Sold | $250,000 | -- | $114 / Sq Ft | View Prior Sale |
Purchase History
| Date | Type | Sale Price | Title Company |
|---|---|---|---|
| Warranty Deed | $265,000 | None Available | |
| Warranty Deed | $217,000 | None Available |
Mortgage History
| Date | Status | Loan Amount | Loan Type |
|---|---|---|---|
| Open | $271,095 | VA | |
| Previous Owner | $223,918 | VA |
Source: Hive MLS
MLS Number: 100544301
APN: 8479-00-51-1283
- 680 Legacy Lakes Way
- 653 Watauga Ln
- 653 Watauga Ln Unit 579
- 380 Legacy Lakes Way
- 105 Leesville Loop
- 432 Redwater Trail Unit 595
- 432 Redwater Trail
- 613 Watauga Ln
- 517 Watauga Ln Unit 546
- Austin Plan at Legacy Lakes
- Drayton Plan at Legacy Lakes
- Granville Plan at Legacy Lakes
- Brunswick Plan at Legacy Lakes
- Canton Plan at Legacy Lakes
- Fontana Plan at Legacy Lakes
- 106 Pungo Unit 503
- 532 Watauga Ln Unit 515
- 532 Watauga Ln
- 509 Watauga Ln
- 408 Redwater Trail Unit 601
- 367 Kerr Lake Rd
- 1028 Hyco Rd
- 948 Pinebluff Lake Rd
- 286 R Sands Rd Unit 286
- 101 Bluegrass Ct
- 108 Chapel Greens Place
- 133 S Pine St
- 830 Ducks Landing
- 500 Grassy Gap Trail
- 235 N Grape St
- 110 Willow Creek Ln
- 712 Sun Rd
- 211 Tartan Trail
- 1095 Magnolia Dr
- 128 Cypress Cir
- 124 Lightwater Dr
- 401 Longwood Place Unit 9
- 856 Ducks Landing
- 800 Churchill Downs Dr
- 202 Kinloch Way
