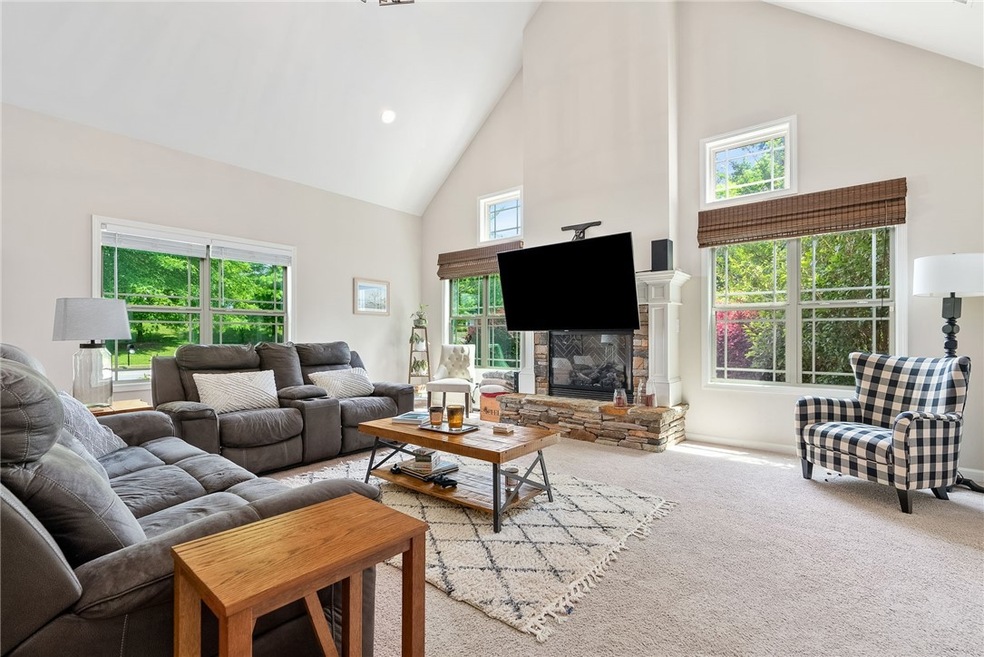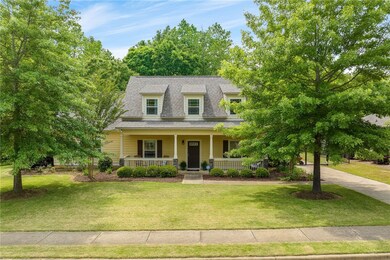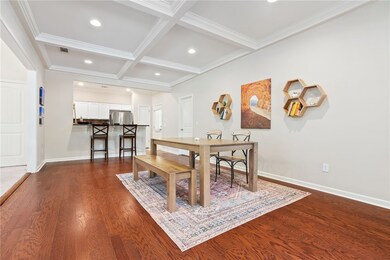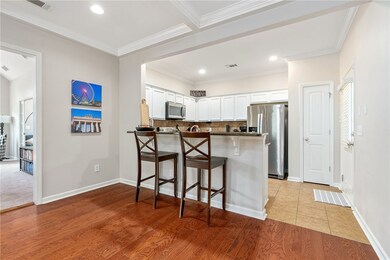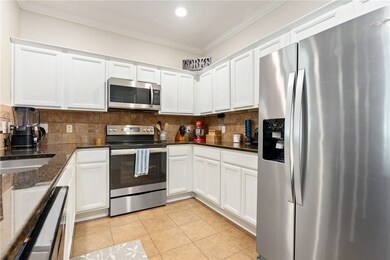
725 Lundy Chase Dr Auburn, AL 36832
Lundy Chase NeighborhoodHighlights
- 0.46 Acre Lot
- Wooded Lot
- Main Floor Primary Bedroom
- Creekside Elementary School Rated A
- Wood Flooring
- Attic
About This Home
As of July 2024Desirable neighborhood w/amenities without sacrificing the privacy of a large, wooded lot! The great rm is the heart of this home-ideal for gatherings w/soaring 17' ceilings, natural lighting & beautiful stone fireplace w/gas logs! It's open to the dining, sitting rm & kitchen & features glass pocket doors to the 4th bedrm/bonus space. The dining/sitting rm is accented by wood floors & elegant coffered ceilings tied to the kitchen by a breakfast bar where you'll find granite countertops, stainless appliances (all included - even the washer/dryer!) & a pantry w/owner's entry from the double carport. Rounding out the main level is a half bath & owner's suite complete w/walk in closet, soaking tub & huge tiled shower. Upstairs you'll find 2 spacious bedrms w/walk in closets, the neatest play house nook & hall bath. Don't miss the patio over looking almost a half acre filled w/trees, landscaping & a small workshop. HVAC-2017 & roof-2021 *Sellers can't move before July 16th*
Last Agent to Sell the Property
FATHOM REALTY AL LLC License #98263 Listed on: 04/29/2024

Home Details
Home Type
- Single Family
Est. Annual Taxes
- $1,866
Year Built
- Built in 2009
Lot Details
- 0.46 Acre Lot
- Back Yard Fenced
- Wooded Lot
Home Design
- Slab Foundation
- Cement Siding
Interior Spaces
- 2,387 Sq Ft Home
- 2-Story Property
- Ceiling Fan
- Gas Log Fireplace
- Window Treatments
- Formal Dining Room
- Attic
Kitchen
- Electric Range
- Stove
- Microwave
- Dishwasher
- Disposal
Flooring
- Wood
- Carpet
- Tile
Bedrooms and Bathrooms
- 4 Bedrooms
- Primary Bedroom on Main
- Garden Bath
Laundry
- Dryer
- Washer
Parking
- Attached Garage
- 2 Carport Spaces
Accessible Home Design
- Accessible Entrance
Outdoor Features
- Patio
- Separate Outdoor Workshop
- Outdoor Storage
- Outbuilding
- Front Porch
Schools
- Richland/Creekside Elementary And Middle School
Utilities
- Central Air
- Heat Pump System
- Propane
- Cable TV Available
Listing and Financial Details
- Assessor Parcel Number 08-05-22-1-000-043.000
Community Details
Overview
- Property has a Home Owners Association
- Association fees include common areas
- Lundy Chase Subdivision
Recreation
- Community Pool
Ownership History
Purchase Details
Similar Homes in Auburn, AL
Home Values in the Area
Average Home Value in this Area
Purchase History
| Date | Type | Sale Price | Title Company |
|---|---|---|---|
| Warranty Deed | -- | -- |
Property History
| Date | Event | Price | Change | Sq Ft Price |
|---|---|---|---|---|
| 07/26/2024 07/26/24 | Sold | $390,000 | -2.5% | $163 / Sq Ft |
| 06/10/2024 06/10/24 | Pending | -- | -- | -- |
| 06/04/2024 06/04/24 | Price Changed | $400,000 | -2.4% | $168 / Sq Ft |
| 04/29/2024 04/29/24 | For Sale | $410,000 | +20.9% | $172 / Sq Ft |
| 07/15/2021 07/15/21 | Sold | $339,000 | 0.0% | $142 / Sq Ft |
| 06/15/2021 06/15/21 | Pending | -- | -- | -- |
| 05/30/2021 05/30/21 | For Sale | $339,000 | -- | $142 / Sq Ft |
Tax History Compared to Growth
Tax History
| Year | Tax Paid | Tax Assessment Tax Assessment Total Assessment is a certain percentage of the fair market value that is determined by local assessors to be the total taxable value of land and additions on the property. | Land | Improvement |
|---|---|---|---|---|
| 2024 | $1,909 | $36,332 | $6,800 | $29,532 |
| 2023 | $1,909 | $35,548 | $6,800 | $28,748 |
| 2022 | $1,726 | $32,934 | $6,800 | $26,134 |
| 2021 | $1,527 | $29,268 | $4,600 | $24,668 |
| 2020 | $1,476 | $28,312 | $4,600 | $23,712 |
| 2019 | $1,383 | $26,591 | $4,600 | $21,991 |
| 2018 | $1,228 | $23,720 | $0 | $0 |
| 2015 | $1,118 | $21,680 | $0 | $0 |
| 2014 | $880 | $17,280 | $0 | $0 |
Agents Affiliated with this Home
-
BROOKE WATSON

Seller's Agent in 2024
BROOKE WATSON
FATHOM REALTY AL LLC
(334) 226-0440
2 in this area
87 Total Sales
-
Cordelia Jarvis

Buyer's Agent in 2024
Cordelia Jarvis
AUBURN INTERNATIONAL REAL ESTATE GROUP
(334) 752-2477
2 in this area
111 Total Sales
-
Cliff Glansen
C
Seller's Agent in 2021
Cliff Glansen
FLATFEE.COM
(877) 575-5505
1 in this area
2,889 Total Sales
Map
Source: Lee County Association of REALTORS®
MLS Number: 169840
APN: 08-05-22-1-000-043.000
- 735 Hunter Ct
- 2475 Waterstone Cir
- 2472 Waterstone Cir
- 762 Hunter Ct
- 772 Monroe Dr
- 2436 Antler Ridge Dr
- 661 Deer Run Rd
- 2439 Antler Ridge Dr
- 2422 Antler Ridge Dr
- 2409 Antler Ridge Dr
- 2375 Snowshill Ln
- 2457 Snowshill Ln
- 2388 Snowshill Ln
- 826 Winston Ct
- 2514 Churchill Cir
- 739 Cotswold Way
- 2578 Churchill Cir
- 2650 Dunkirk Cir
- 709 Glasco St
- 2647 Dunkirk Cir
