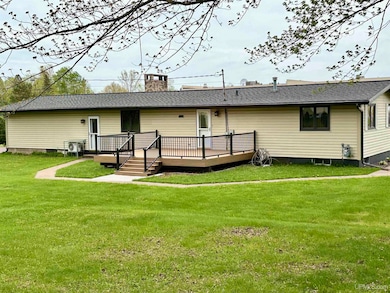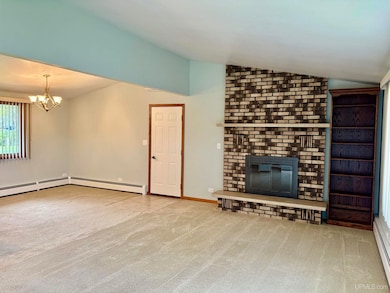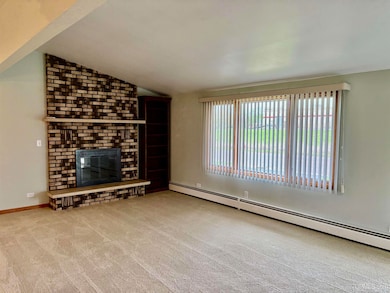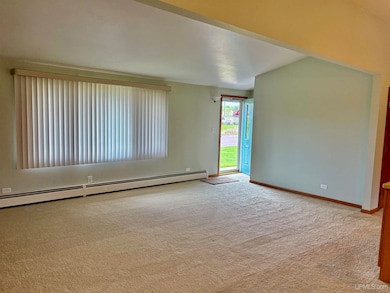
725 Luxmore St Ironwood, MI 49938
Estimated payment $1,248/month
Highlights
- Popular Property
- Ranch Style House
- Great Room
- Deck
- Cathedral Ceiling
- 2 Car Direct Access Garage
About This Home
WOW! What a nice home! This move-in ready 3 br 2 bath home is in pristine condition! The living room features a brick fireplace with cathedral ceilings all open to the dining area and kitchen. The kitchen has been updated with maple soft close cabinets, Corian countertops, an island with room for 2 stools and even a cabinet for special glasses. All 3 bedrooms have closets with updated oak doors and newer lighting. The main level bath has a tile floor and tile tub surround. The basement features a large area with plenty of space for a family room and even a nook area perfect for an office. The 2nd full bath is downstairs with a shower and pocket doors to the laundry room. There is also extra space in the basement for a workshop. The yard is 3 lots and has a partial fence on the West side. The access to the 2 year old Trex deck is from the kitchen. The 2 car attached garage is a little larger than average so there is room for the lawn mower and snow blower. Access from the garage is right into the home which is great for hauling groceries in. This home is conveniently located close to shopping and the Iron Belle/ATV/Snowmobile trails. Take a look soon!
Home Details
Home Type
- Single Family
Est. Annual Taxes
Year Built
- Built in 1974
Lot Details
- 0.36 Acre Lot
- Lot Dimensions are 126x126
- Fenced
Parking
- 2 Car Direct Access Garage
Home Design
- Ranch Style House
- Poured Concrete
- Vinyl Siding
Interior Spaces
- Cathedral Ceiling
- Window Treatments
- Great Room
- Family Room
- Living Room with Fireplace
- Basement Fills Entire Space Under The House
- Laundry on lower level
Kitchen
- Eat-In Kitchen
- Oven or Range
- Microwave
- Dishwasher
- Disposal
Bedrooms and Bathrooms
- 3 Bedrooms
- Bathroom on Main Level
- 2 Full Bathrooms
Outdoor Features
- Deck
Utilities
- Hot Water Heating System
- Heating System Uses Natural Gas
- Gas Water Heater
Listing and Financial Details
- Assessor Parcel Number 2752-14-379-050
Map
Home Values in the Area
Average Home Value in this Area
Tax History
| Year | Tax Paid | Tax Assessment Tax Assessment Total Assessment is a certain percentage of the fair market value that is determined by local assessors to be the total taxable value of land and additions on the property. | Land | Improvement |
|---|---|---|---|---|
| 2024 | $2,238 | $59,121 | $3,150 | $55,971 |
| 2023 | $2,359 | $51,257 | $2,514 | $48,743 |
| 2022 | $2,317 | $47,451 | $882 | $46,569 |
| 2021 | $2,317 | $47,938 | $882 | $47,056 |
| 2020 | -- | -- | $0 | $0 |
| 2019 | -- | -- | $0 | $0 |
| 2018 | -- | -- | $4,167 | $48,477 |
| 2017 | -- | -- | $0 | $0 |
| 2016 | -- | -- | $0 | $0 |
| 2014 | -- | -- | $0 | $0 |
| 2013 | -- | -- | $0 | $0 |
Property History
| Date | Event | Price | Change | Sq Ft Price |
|---|---|---|---|---|
| 05/20/2025 05/20/25 | For Sale | $199,900 | -- | $114 / Sq Ft |
Similar Homes in the area
Source: Upper Peninsula Association of REALTORS®
MLS Number: 50175444
APN: 52-14-379-050
- E4908 Margaret St
- TBD 33 Lots Margaret & Harrison
- 827 Leonard St
- E 380 Lake Rd
- 657 Lake Ave
- 403 N Lake St
- E5686 U S Highway 2
- 600 E Cloverland Dr Unit Curry St
- 602 Lake Ave
- 122 N Curry St
- 342 Lake Ave
- 4908 E Margaret St
- 215 Day St
- 249 E Michigan Ave
- 924 Douglas Blvd
- 225 E Ridge St
- 216 E Ridge St
- 167 E Harding Ave
- 208 Douglas Blvd
- 405 S Suffolk St






