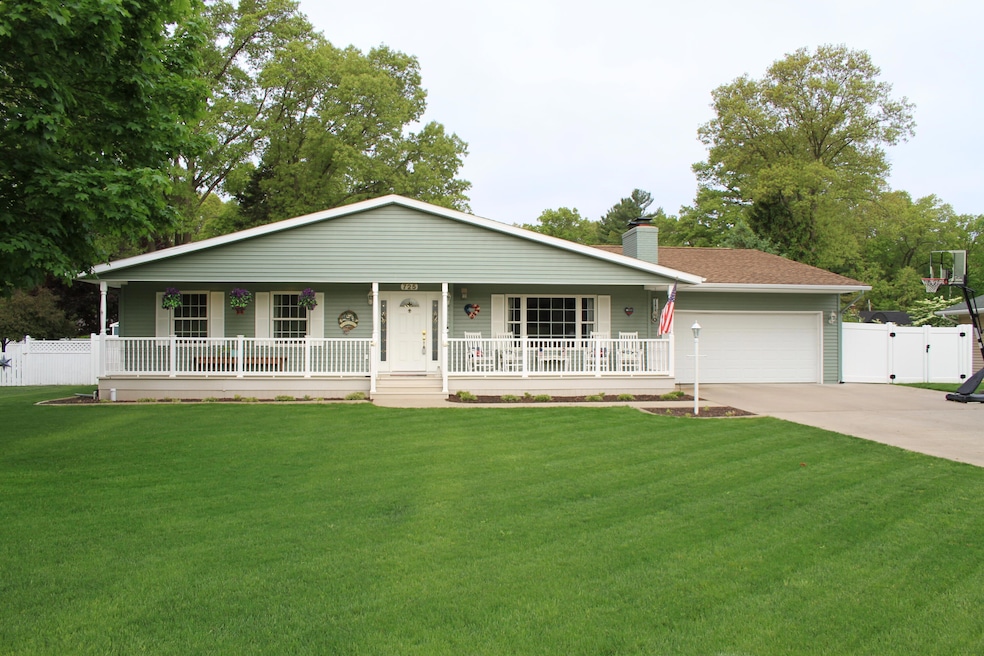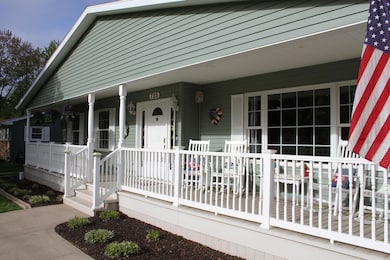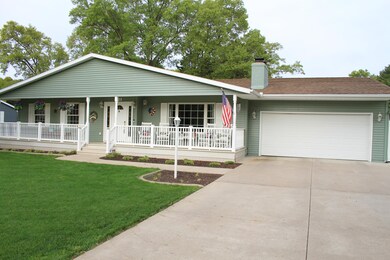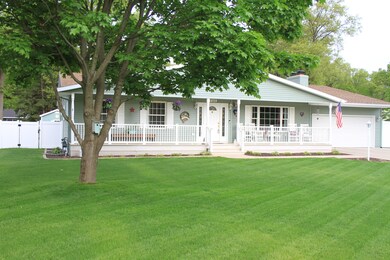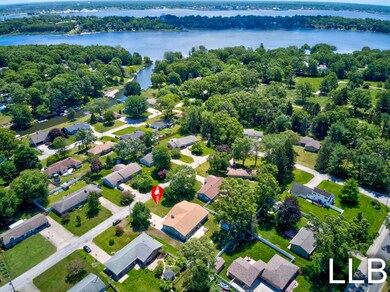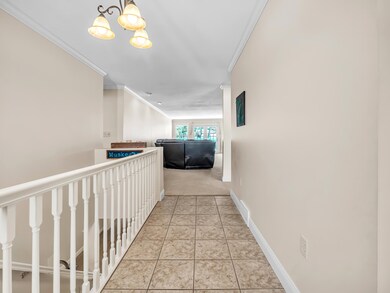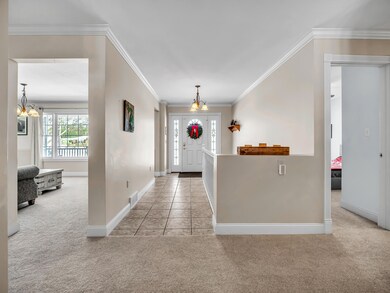
725 Mariwood Ave Muskegon, MI 49445
Highlights
- Water Access
- Dining Room with Fireplace
- <<bathWithWhirlpoolToken>>
- Maid or Guest Quarters
- Main Floor Bedroom
- Porch
About This Home
As of July 2025This spacious home has over 3700 finished square feet, including 6 bedrooms & 4 bathrooms, with proximity to Horton Park on Bear Lake in Reeths-Puffer school district. Multiple living and dining areas, along with two kitchens, could be the perfect combination for multi-generational living or having separate guest quarters. Custom built-ins, six-panel doors, 3 fireplaces, a central vacuum, a 504 sq ft primary en-suite with two walk-in closets, and a 46' covered front porch with composite decking are just a few things to enjoy at this immaculately kept home. Vinyl fencing was recently added with a 10' gate for ease of access to your backyard oasis. A large patio with a remote-controlled awning for outdoor entertaining, a firepit, and two storage sheds complete the backyard. Your attached two-stall garage has attic space and a 360 sq ft heated crawl space underneath, offering even more storage space. This home is a must-see, so schedule your private showing today!
Last Agent to Sell the Property
Five Star Real Estate Whitehal License #6501361265 Listed on: 01/18/2025
Home Details
Home Type
- Single Family
Est. Annual Taxes
- $1,798
Year Built
- Built in 1968
Lot Details
- 0.34 Acre Lot
- Lot Dimensions are 95 x 157 x 100 x 153
- Decorative Fence
- Level Lot
- Sprinkler System
- Back Yard Fenced
Parking
- 2 Car Attached Garage
- Front Facing Garage
- Garage Door Opener
Home Design
- Composition Roof
- Vinyl Siding
Interior Spaces
- 1-Story Property
- Wet Bar
- Central Vacuum
- Ceiling Fan
- Insulated Windows
- Living Room with Fireplace
- Dining Room with Fireplace
- 3 Fireplaces
- Recreation Room with Fireplace
Kitchen
- <<OvenToken>>
- Range<<rangeHoodToken>>
- <<microwave>>
- Dishwasher
- Kitchen Island
- Snack Bar or Counter
- Disposal
Flooring
- Carpet
- Ceramic Tile
Bedrooms and Bathrooms
- 6 Bedrooms | 3 Main Level Bedrooms
- En-Suite Bathroom
- Maid or Guest Quarters
- Bathroom on Main Level
- <<bathWithWhirlpoolToken>>
Laundry
- Laundry on main level
- Dryer
- Washer
- Sink Near Laundry
Finished Basement
- Basement Fills Entire Space Under The House
- 3 Bedrooms in Basement
- Crawl Space
- Natural lighting in basement
Accessible Home Design
- Accessible Bathroom
- Accessible Bedroom
- Halls are 36 inches wide or more
- Doors with lever handles
- Doors are 36 inches wide or more
Outdoor Features
- Water Access
- Patio
- Porch
Utilities
- Forced Air Heating and Cooling System
- Heating System Uses Natural Gas
- Generator Hookup
- Well
- Natural Gas Water Heater
- Septic System
- High Speed Internet
- Phone Available
- Cable TV Available
Community Details
- Built by David Kennedy
- Bear Lake Meadows Subdivision
Ownership History
Purchase Details
Home Financials for this Owner
Home Financials are based on the most recent Mortgage that was taken out on this home.Purchase Details
Home Financials for this Owner
Home Financials are based on the most recent Mortgage that was taken out on this home.Purchase Details
Similar Homes in Muskegon, MI
Home Values in the Area
Average Home Value in this Area
Purchase History
| Date | Type | Sale Price | Title Company |
|---|---|---|---|
| Warranty Deed | $489,000 | Lighthouse Title | |
| Interfamily Deed Transfer | -- | None Available | |
| Quit Claim Deed | -- | None Available | |
| Interfamily Deed Transfer | -- | None Available |
Mortgage History
| Date | Status | Loan Amount | Loan Type |
|---|---|---|---|
| Open | $440,100 | VA | |
| Previous Owner | $102,214 | Unknown | |
| Previous Owner | $83,250 | Future Advance Clause Open End Mortgage | |
| Previous Owner | $150,000 | New Conventional | |
| Previous Owner | $163,200 | Fannie Mae Freddie Mac | |
| Previous Owner | $60,000 | Credit Line Revolving | |
| Previous Owner | $102,400 | Credit Line Revolving |
Property History
| Date | Event | Price | Change | Sq Ft Price |
|---|---|---|---|---|
| 07/07/2025 07/07/25 | Sold | $472,500 | -3.4% | $126 / Sq Ft |
| 05/27/2025 05/27/25 | Pending | -- | -- | -- |
| 05/16/2025 05/16/25 | Price Changed | $489,000 | -1.0% | $131 / Sq Ft |
| 04/19/2025 04/19/25 | Price Changed | $494,000 | -1.0% | $132 / Sq Ft |
| 02/21/2025 02/21/25 | Price Changed | $499,000 | -0.2% | $134 / Sq Ft |
| 02/04/2025 02/04/25 | Price Changed | $500,000 | -2.9% | $134 / Sq Ft |
| 01/18/2025 01/18/25 | For Sale | $515,000 | +5.3% | $138 / Sq Ft |
| 07/22/2024 07/22/24 | Sold | $489,000 | 0.0% | $131 / Sq Ft |
| 06/23/2024 06/23/24 | Pending | -- | -- | -- |
| 06/12/2024 06/12/24 | Price Changed | $489,000 | -0.2% | $131 / Sq Ft |
| 06/08/2024 06/08/24 | For Sale | $489,900 | -- | $131 / Sq Ft |
Tax History Compared to Growth
Tax History
| Year | Tax Paid | Tax Assessment Tax Assessment Total Assessment is a certain percentage of the fair market value that is determined by local assessors to be the total taxable value of land and additions on the property. | Land | Improvement |
|---|---|---|---|---|
| 2025 | $1,798 | $227,000 | $0 | $0 |
| 2024 | $1,148 | $199,200 | $0 | $0 |
| 2023 | $1,098 | $177,800 | $0 | $0 |
| 2022 | $2,874 | $134,700 | $0 | $0 |
| 2021 | $2,800 | $121,600 | $0 | $0 |
| 2020 | $2,766 | $115,700 | $0 | $0 |
| 2019 | $2,717 | $108,100 | $0 | $0 |
| 2018 | $2,682 | $106,200 | $0 | $0 |
| 2017 | $2,714 | $105,900 | $0 | $0 |
| 2016 | $917 | $86,000 | $0 | $0 |
| 2015 | -- | $80,400 | $0 | $0 |
| 2014 | -- | $81,000 | $0 | $0 |
| 2013 | -- | $74,100 | $0 | $0 |
Agents Affiliated with this Home
-
Julie Trevino

Seller's Agent in 2025
Julie Trevino
Five Star Real Estate Whitehal
(231) 301-1494
89 Total Sales
-
Dylan Zuniga

Buyer's Agent in 2025
Dylan Zuniga
Five Star Real Estate Whitehall
(231) 343-7403
374 Total Sales
-
Alexia Zuniga
A
Buyer Co-Listing Agent in 2025
Alexia Zuniga
Five Star Real Estate Whitehall
(231) 981-2849
107 Total Sales
-
Lynda Balkema
L
Seller's Agent in 2024
Lynda Balkema
Aldyn Breeze Realty LLC
(231) 343-0404
104 Total Sales
-
Breann Fagan
B
Seller Co-Listing Agent in 2024
Breann Fagan
Aldyn Breeze Realty LLC
(231) 730-0263
42 Total Sales
Map
Source: Southwestern Michigan Association of REALTORS®
MLS Number: 25002247
APN: 09-200-000-0023-00
- 780 Horton Rd
- 831 W Fennwood Cir
- 691 E Wedgewood Dr
- 935 W Fennwood Cir
- 1499 Glenwood Ave
- 1283 Vesta Rd
- 1275 Aspacia St
- 622 Pinewood Rd
- 1206 Mills Ave
- 609 3rd St
- 1281 Allendale Dr
- 513 Center St
- 1606 Ruddiman Dr
- 1018 Ruddiman Dr
- 1516 W Addison Way Unit 54
- 1518 W Addison Way Unit 54
- 1809 Ruddiman Dr
- 499 N Buys Rd
- 1204 Witham Rd
- 2018 Oak Ave
