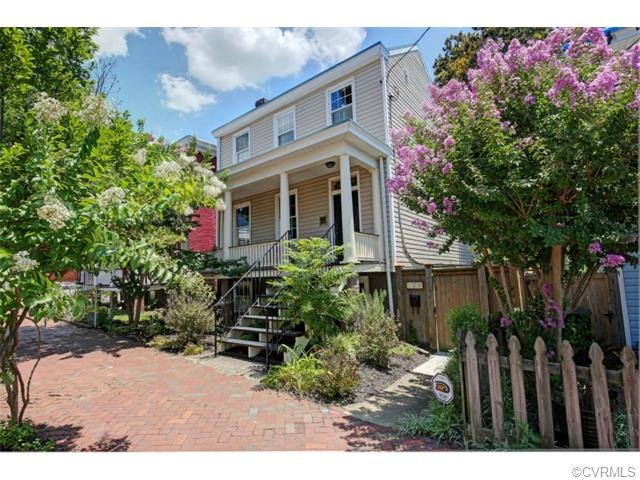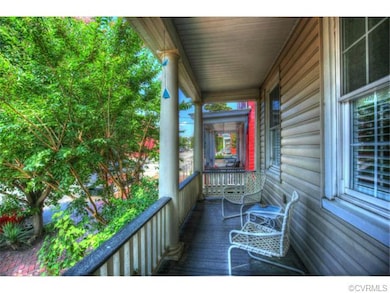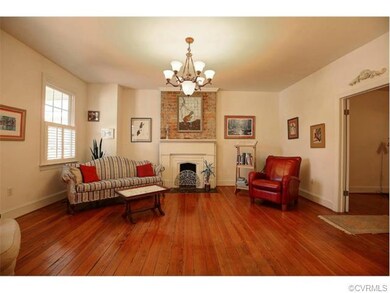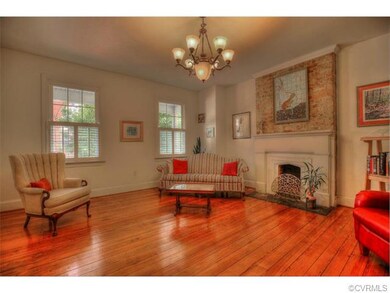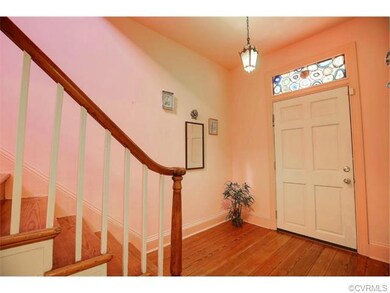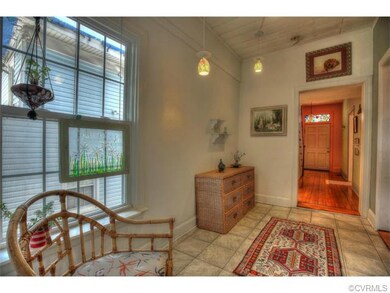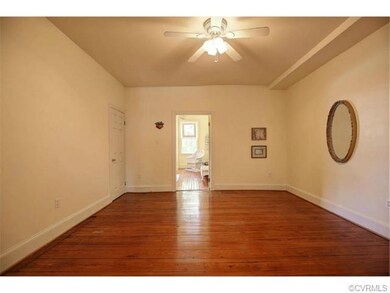
725 N 24th St Richmond, VA 23223
Union Hill NeighborhoodHighlights
- Wood Flooring
- Open High School Rated A+
- Forced Air Heating and Cooling System
About This Home
As of March 2021Located in the heart of one of the city's hottest old neighborhoods, this 1854 Greek Revival combines urban energy with relaxing retreat. A side gate leads you through a private garden where you enter a surprisingly spacious, lovingly maintained home with three full floors of living space. On the first level are family room/dining room, eat-in kitchen with stainless steel appliances, half bath, laundry room and hall. The second level has two bedrooms, a large full bath, office/sitting room, living room and hall that opens to a columned front porch. The third level has a large bedroom and full bath. Vintage details include beautiful heart-pine floors and original staircase. The garden is enclosed in a privacy fence and contains a substantial workshop with concrete floor, electricity, and metal roof. Within the fenced yhard is also a coveted parking space.
Last Agent to Sell the Property
Long & Foster REALTORS License #0225194725 Listed on: 06/22/2015

Last Buyer's Agent
Susan Murman
Hometown Realty License #0225213139
Home Details
Home Type
- Single Family
Est. Annual Taxes
- $6,444
Year Built
- 1854
Home Design
- Rubber Roof
- Metal Roof
Flooring
- Wood
- Tile
Bedrooms and Bathrooms
- 3 Bedrooms
- 2 Full Bathrooms
Additional Features
- Property has 3 Levels
- Forced Air Heating and Cooling System
Listing and Financial Details
- Assessor Parcel Number E0000333032
Ownership History
Purchase Details
Home Financials for this Owner
Home Financials are based on the most recent Mortgage that was taken out on this home.Purchase Details
Home Financials for this Owner
Home Financials are based on the most recent Mortgage that was taken out on this home.Purchase Details
Home Financials for this Owner
Home Financials are based on the most recent Mortgage that was taken out on this home.Purchase Details
Home Financials for this Owner
Home Financials are based on the most recent Mortgage that was taken out on this home.Similar Homes in Richmond, VA
Home Values in the Area
Average Home Value in this Area
Purchase History
| Date | Type | Sale Price | Title Company |
|---|---|---|---|
| Warranty Deed | $25,000 | -- | |
| Warranty Deed | $220,000 | -- | |
| Deed | $189,000 | -- | |
| Warranty Deed | $26,500 | -- |
Mortgage History
| Date | Status | Loan Amount | Loan Type |
|---|---|---|---|
| Open | $370,000 | Purchase Money Mortgage | |
| Closed | $272,000 | New Conventional | |
| Closed | $275,000 | New Conventional | |
| Closed | $250,381 | FHA | |
| Previous Owner | $60,000 | Credit Line Revolving | |
| Previous Owner | $40,000 | Credit Line Revolving | |
| Previous Owner | $120,000 | Credit Line Revolving | |
| Previous Owner | $43,000 | Credit Line Revolving | |
| Previous Owner | $176,000 | Adjustable Rate Mortgage/ARM | |
| Previous Owner | $179,550 | New Conventional | |
| Previous Owner | $83,000 | New Conventional |
Property History
| Date | Event | Price | Change | Sq Ft Price |
|---|---|---|---|---|
| 03/04/2021 03/04/21 | Sold | $445,000 | -1.1% | $176 / Sq Ft |
| 01/31/2021 01/31/21 | Pending | -- | -- | -- |
| 01/20/2021 01/20/21 | For Sale | $450,000 | +76.5% | $178 / Sq Ft |
| 07/31/2015 07/31/15 | Sold | $255,000 | 0.0% | $102 / Sq Ft |
| 06/26/2015 06/26/15 | Pending | -- | -- | -- |
| 06/22/2015 06/22/15 | For Sale | $255,000 | -- | $102 / Sq Ft |
Tax History Compared to Growth
Tax History
| Year | Tax Paid | Tax Assessment Tax Assessment Total Assessment is a certain percentage of the fair market value that is determined by local assessors to be the total taxable value of land and additions on the property. | Land | Improvement |
|---|---|---|---|---|
| 2025 | $6,444 | $537,000 | $100,000 | $437,000 |
| 2024 | $6,108 | $509,000 | $90,000 | $419,000 |
| 2023 | $5,784 | $482,000 | $90,000 | $392,000 |
| 2022 | $5,040 | $420,000 | $65,000 | $355,000 |
| 2021 | $4,140 | $350,000 | $55,000 | $295,000 |
| 2020 | $4,140 | $345,000 | $55,000 | $290,000 |
| 2019 | $3,792 | $316,000 | $55,000 | $261,000 |
| 2018 | $3,228 | $269,000 | $55,000 | $214,000 |
| 2017 | $3,096 | $258,000 | $40,000 | $218,000 |
| 2016 | $2,170 | $248,000 | $30,000 | $218,000 |
| 2015 | $787 | $187,000 | $30,000 | $157,000 |
| 2014 | $787 | $188,000 | $30,000 | $158,000 |
Agents Affiliated with this Home
-
Brad Ruckart

Seller's Agent in 2021
Brad Ruckart
Real Broker LLC
(804) 920-5663
9 in this area
577 Total Sales
-
Tina Winn

Buyer's Agent in 2021
Tina Winn
Shaheen Ruth Martin & Fonville
(804) 241-1805
1 in this area
55 Total Sales
-
Jennie Dotts

Seller's Agent in 2015
Jennie Dotts
Long & Foster
(804) 288-8888
81 Total Sales
-
S
Buyer's Agent in 2015
Susan Murman
Hometown Realty
Map
Source: Central Virginia Regional MLS
MLS Number: 1518003
APN: E000-0333-032
