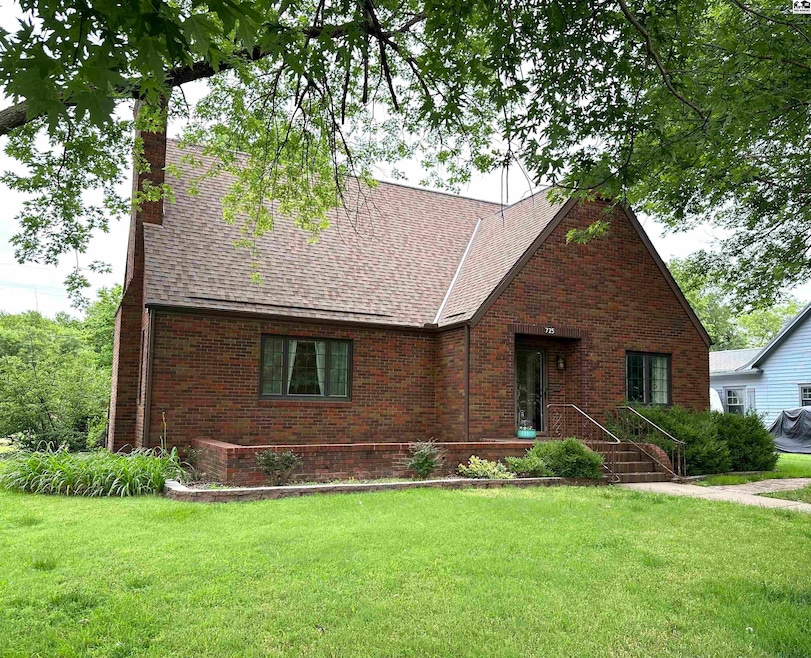
725 N Anthony Ave Anthony, KS 67003
Highlights
- Golf Course Community
- Wood Flooring
- Bonus Room
- Community Lake
- Day Care Facility
- Corner Lot
About This Home
As of July 2025Charming, 4-bd, 2.5-ba brick home with finished basement on a corner lot, showcasing pride of ownership. A hand-crafted, brick walkway leads you into a spacious entryway where you will be greeted by a breathtaking, custom tile mosaic. A spacious living room is filled with natural light and includes a cozy fireplace. Just off the living room is a formal dining room that leads into an updated kitchen. The kitchen boasts beautiful hardwood floors, ample cabinetry, all appliances & a large picture window above the sink. Also on the main floor is an office with built-in shelving that shares a half bath with a bedroom. The second main-floor bedroom has hardwood floors & double closets. Additionally, a full bath with plenty of storage & a tub/shower combo is also on the main floor. Heading upstairs, you will discover a large bedroom featuring hardwood floors & 2 walk-in closets.The finished basement provides even more living space with a large family room that features a gas insert fireplace & wet bar. Also in the basement is a large bedroom with double closets & a full bath. Outside, the detached, 2-car garage has been recently re-bricked and rewired. Other recent improvements include: new roof, fascia, guttering, sewer line, backdoor sidewalk & front patio cement work. This home is located in the heart of Anthony, KS, which is located 60 miles southwest of Wichita. Anthony offers community-oriented, small-town living with all of the modern conveniences.
Last Agent to Sell the Property
CENTURY 21 GRIGSBY REALTY License #00244084 Listed on: 06/07/2025

Home Details
Home Type
- Single Family
Est. Annual Taxes
- $3,548
Year Built
- Built in 1937
Lot Details
- 0.31 Acre Lot
- Wood Fence
- Corner Lot
Home Design
- Brick Exterior Construction
- Ceiling Insulation
- Composition Roof
Interior Spaces
- 1.5-Story Property
- Ceiling Fan
- Wood Burning Fireplace
- Gas Log Fireplace
- Double Pane Windows
- Family Room Downstairs
- Dining Room
- Bonus Room
Kitchen
- Electric Oven or Range
- Microwave
- Dishwasher
- Disposal
Flooring
- Wood
- Carpet
- Tile
Bedrooms and Bathrooms
- 2 Main Level Bedrooms
Laundry
- Laundry on main level
- Electric Dryer
- Washer
Basement
- Partial Basement
- 1 Bedroom in Basement
Parking
- 2 Car Detached Garage
- Garage Door Opener
Schools
- Anthony Elementary School
- Chaparral Middle School
- Chaparral High Anthony
Utilities
- Central Heating and Cooling System
- Gas Water Heater
- Water Softener is Owned
- Satellite Dish
Listing and Financial Details
- Assessor Parcel Number 20077-0391362404006002000
Community Details
Overview
- Community Lake
Amenities
- Day Care Facility
- Community Storage Space
Recreation
- Golf Course Community
- Community Playground
- Exercise Course
- Community Pool
- Jogging Path
Ownership History
Purchase Details
Similar Homes in Anthony, KS
Home Values in the Area
Average Home Value in this Area
Purchase History
| Date | Type | Sale Price | Title Company |
|---|---|---|---|
| Deed | $136,500 | -- |
Property History
| Date | Event | Price | Change | Sq Ft Price |
|---|---|---|---|---|
| 07/16/2025 07/16/25 | Sold | -- | -- | -- |
| 07/03/2025 07/03/25 | Pending | -- | -- | -- |
| 06/07/2025 06/07/25 | For Sale | $206,000 | -- | $69 / Sq Ft |
Tax History Compared to Growth
Tax History
| Year | Tax Paid | Tax Assessment Tax Assessment Total Assessment is a certain percentage of the fair market value that is determined by local assessors to be the total taxable value of land and additions on the property. | Land | Improvement |
|---|---|---|---|---|
| 2024 | $35 | $18,684 | $997 | $17,687 |
| 2023 | $3,564 | $17,918 | $932 | $16,986 |
| 2022 | $3,230 | $15,031 | $955 | $14,076 |
| 2021 | $3,230 | $13,631 | $899 | $12,732 |
| 2020 | $3,230 | $15,042 | $872 | $14,170 |
| 2019 | $3,235 | $14,777 | $951 | $13,826 |
| 2018 | $3,180 | $14,778 | $1,017 | $13,761 |
| 2017 | $3,343 | $15,778 | $1,017 | $14,761 |
| 2016 | $3,653 | $17,154 | $1,017 | $16,137 |
| 2015 | -- | $16,594 | $923 | $15,671 |
| 2014 | -- | $16,238 | $424 | $15,814 |
Agents Affiliated with this Home
-

Seller's Agent in 2025
Megan Inslee
CENTURY 21 GRIGSBY REALTY
(620) 243-2938
107 Total Sales
Map
Source: Mid-Kansas MLS
MLS Number: 52783
APN: 136-24-0-40-06-002.00-0
- 812 N Springfield Ave
- 610 N Anthony Ave
- 604 N Lincoln Ave
- 602 N Lincoln Ave
- 711 N Kansas Ave
- 424 N Bluff Ave
- 606 N Kansas Ave
- 1014 N Anthony Ave
- 316 N Anthony Ave
- 312 N Anthony Ave
- 323 N Bluff Ave
- 525 N Pennsylvania Ave
- 519 N Pennsylvania Ave
- 303 N Bluff Ave
- 323 N Pennsylvania Ave
- 315 N Pennsylvania Ave
- 1114 N Springfield Ave
- 119 N Jennings Ave
- 2 Crown Cir
- 829 W Fanning Dr






