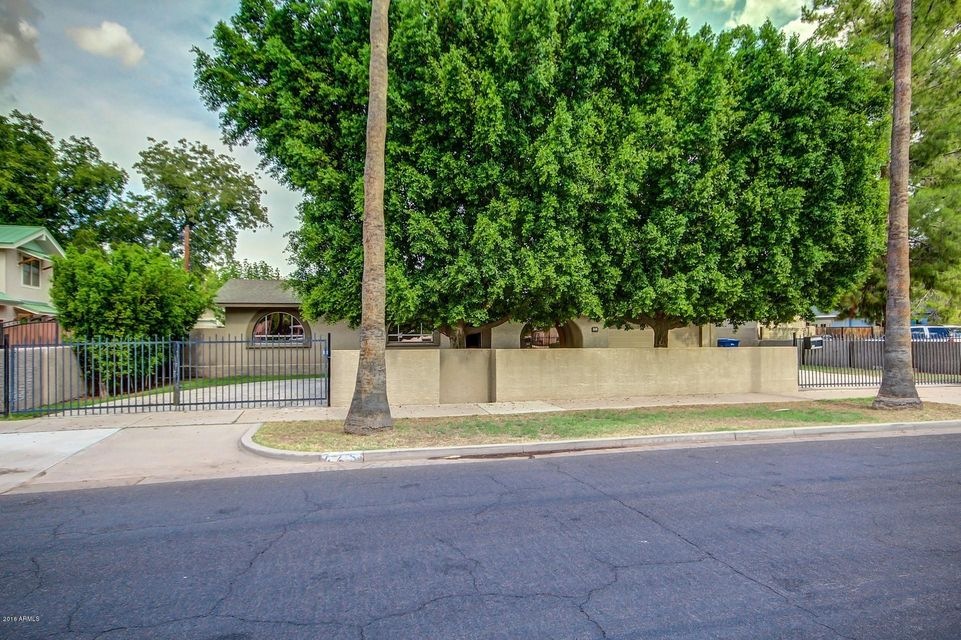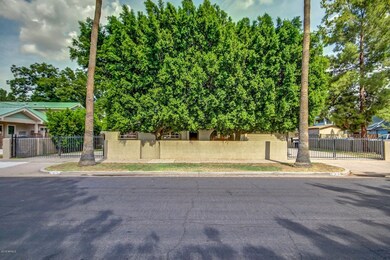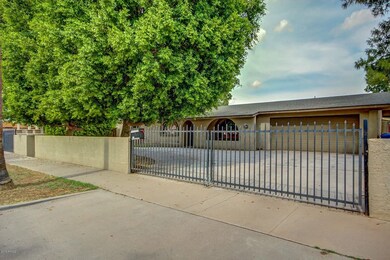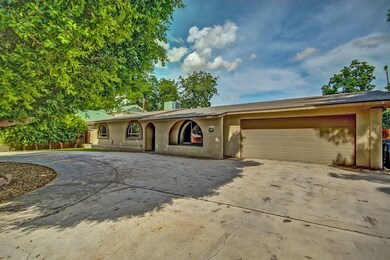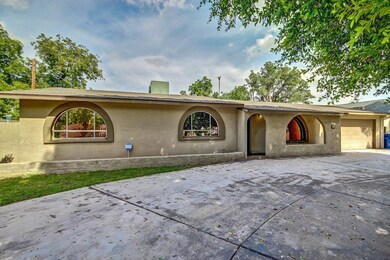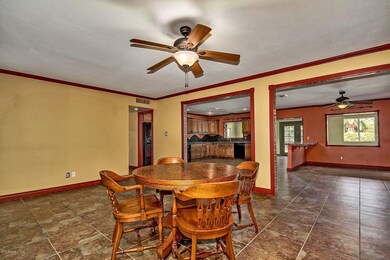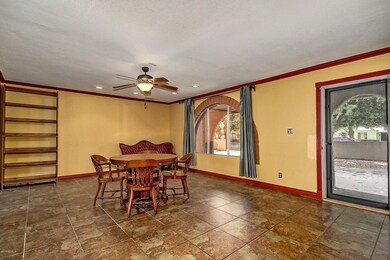
725 N Grand Mesa, AZ 85201
Evergreen Historic District NeighborhoodHighlights
- Guest House
- Private Pool
- RV Gated
- Franklin at Brimhall Elementary School Rated A
- The property is located in a historic district
- Gated Parking
About This Home
As of February 2022Welcome to the Evergreen Historic District! Platted in 1910 by Edwin M. LeBaron and James Miller, Jr., this charming, tree-lined neighborhood is quiet yet tightly knit. The strong sense of community and love for its history is felt just by driving through. Finding a home with absolutely everything to offer isn't always easy especially in such a unique area where most of the homes were built between 1910 and 1948. This home, spacious and comfortable with all the fixings, is THAT opportunity! This home offers a privately gated entrance, a two car garage with fresh epoxy, an inside laundry, 3 bed/2bath main house, a DIVING pebble tec pool, a GUEST house with covered patio and covered storage area, a double RV gate AND RV Parking! The location is convenient especially with the new light rail which is just minutes to the south in historic Downtown Mesa. This area is beginning its transformation into something incredible and unique with a focus on community and the arts. Downtown Mesa is the home of the world renowned Mesa Arts Center, the Mesa Historical Museum, and many highly recommended restaurants including Nunthaporn's Thai Cuisine and the original Blue Adobe. The homes in the historic districts (there are 7 districts total) are being renovated and are welcoming new families. There is quite a vision among the community for the future of Downtown and the groundwork is being laid each day toward this vision. The Downtown Mesa Association and the Creative Catalysts coordinate events on a weekly basis that interest all walks of life. This includes the arts, music, and family friendly events. Welcome to the perfect place to create memories that will never be forgotten.
Home Details
Home Type
- Single Family
Est. Annual Taxes
- $1,204
Year Built
- Built in 1975
Lot Details
- 0.34 Acre Lot
- Private Streets
- Block Wall Fence
- Front and Back Yard Sprinklers
- Private Yard
- Grass Covered Lot
Parking
- 2 Car Direct Access Garage
- Garage Door Opener
- Circular Driveway
- Gated Parking
- RV Gated
Home Design
- Designed by Spanish Architects
- Spanish Architecture
- Brick Exterior Construction
- Composition Roof
- Block Exterior
Interior Spaces
- 1,900 Sq Ft Home
- 1-Story Property
- Ceiling height of 9 feet or more
- Ceiling Fan
Kitchen
- Eat-In Kitchen
- Breakfast Bar
- Kitchen Island
Flooring
- Laminate
- Tile
Bedrooms and Bathrooms
- 4 Bedrooms
- Remodeled Bathroom
- 2 Bathrooms
Pool
- Private Pool
- Fence Around Pool
- Diving Board
Outdoor Features
- Screened Patio
- Outdoor Storage
- Playground
Location
- Property is near public transit
- Property is near a bus stop
- The property is located in a historic district
Schools
- Emerson Elementary School
- Carson Junior High Middle School
- Mesa High School
Utilities
- Refrigerated Cooling System
- Heating System Uses Natural Gas
- High Speed Internet
- Cable TV Available
Additional Features
- No Interior Steps
- Guest House
Listing and Financial Details
- Assessor Parcel Number 137-24-044-J
Community Details
Overview
- No Home Owners Association
- Association fees include no fees
- Built by CUSTOM
- Evergreen Historic District Subdivision
Recreation
- Bike Trail
Ownership History
Purchase Details
Home Financials for this Owner
Home Financials are based on the most recent Mortgage that was taken out on this home.Purchase Details
Home Financials for this Owner
Home Financials are based on the most recent Mortgage that was taken out on this home.Purchase Details
Home Financials for this Owner
Home Financials are based on the most recent Mortgage that was taken out on this home.Purchase Details
Home Financials for this Owner
Home Financials are based on the most recent Mortgage that was taken out on this home.Purchase Details
Home Financials for this Owner
Home Financials are based on the most recent Mortgage that was taken out on this home.Purchase Details
Home Financials for this Owner
Home Financials are based on the most recent Mortgage that was taken out on this home.Purchase Details
Home Financials for this Owner
Home Financials are based on the most recent Mortgage that was taken out on this home.Similar Homes in Mesa, AZ
Home Values in the Area
Average Home Value in this Area
Purchase History
| Date | Type | Sale Price | Title Company |
|---|---|---|---|
| Warranty Deed | $580,000 | Security Title | |
| Warranty Deed | $413,000 | Equity Title Agency Inc | |
| Warranty Deed | $310,000 | Equity Title Agency Inc | |
| Warranty Deed | $187,500 | First American Title Ins Co | |
| Trustee Deed | $314,234 | None Available | |
| Warranty Deed | $295,000 | First American Title Ins Co | |
| Joint Tenancy Deed | $126,000 | Security Title Agency |
Mortgage History
| Date | Status | Loan Amount | Loan Type |
|---|---|---|---|
| Open | $540,550 | New Conventional | |
| Previous Owner | $392,350 | New Conventional | |
| Previous Owner | $275,793 | FHA | |
| Previous Owner | $150,000 | New Conventional | |
| Previous Owner | $45,000 | Credit Line Revolving | |
| Previous Owner | $300,000 | Unknown | |
| Previous Owner | $286,150 | New Conventional | |
| Previous Owner | $89,980 | FHA | |
| Previous Owner | $88,000 | No Value Available |
Property History
| Date | Event | Price | Change | Sq Ft Price |
|---|---|---|---|---|
| 02/17/2022 02/17/22 | Sold | $580,000 | -7.2% | $294 / Sq Ft |
| 01/21/2022 01/21/22 | Pending | -- | -- | -- |
| 01/01/2022 01/01/22 | For Sale | $625,000 | +7.8% | $316 / Sq Ft |
| 12/08/2021 12/08/21 | Off Market | $580,000 | -- | -- |
| 10/12/2021 10/12/21 | For Sale | $625,000 | +51.3% | $316 / Sq Ft |
| 05/07/2020 05/07/20 | Sold | $413,000 | -5.1% | $209 / Sq Ft |
| 04/23/2020 04/23/20 | For Sale | $435,000 | 0.0% | $220 / Sq Ft |
| 04/08/2020 04/08/20 | Pending | -- | -- | -- |
| 03/30/2020 03/30/20 | For Sale | $435,000 | +5.3% | $220 / Sq Ft |
| 03/23/2020 03/23/20 | Off Market | $413,000 | -- | -- |
| 03/19/2020 03/19/20 | For Sale | $435,000 | +40.3% | $220 / Sq Ft |
| 09/20/2016 09/20/16 | Sold | $310,000 | -4.6% | $163 / Sq Ft |
| 07/30/2016 07/30/16 | For Sale | $325,000 | -- | $171 / Sq Ft |
Tax History Compared to Growth
Tax History
| Year | Tax Paid | Tax Assessment Tax Assessment Total Assessment is a certain percentage of the fair market value that is determined by local assessors to be the total taxable value of land and additions on the property. | Land | Improvement |
|---|---|---|---|---|
| 2025 | $1,578 | $18,212 | -- | -- |
| 2024 | $1,595 | $17,344 | -- | -- |
| 2023 | $1,595 | $39,650 | $7,930 | $31,720 |
| 2022 | $1,556 | $30,550 | $6,110 | $24,440 |
| 2021 | $1,597 | $30,720 | $6,140 | $24,580 |
| 2020 | $1,516 | $28,550 | $5,710 | $22,840 |
| 2019 | $1,647 | $21,460 | $4,290 | $17,170 |
| 2018 | $1,341 | $19,660 | $3,930 | $15,730 |
| 2017 | $1,299 | $18,750 | $3,750 | $15,000 |
| 2016 | $1,275 | $16,310 | $3,260 | $13,050 |
| 2015 | $1,204 | $14,710 | $2,940 | $11,770 |
Agents Affiliated with this Home
-
D
Seller's Agent in 2022
Diana Gonzales
Inteam Realty, LLC
(480) 788-7693
1 in this area
23 Total Sales
-

Buyer's Agent in 2022
Brian Hill
Keller Williams Integrity First
(602) 380-2210
1 in this area
125 Total Sales
-

Seller's Agent in 2020
John Gordon
Coldwell Banker Realty
(602) 319-8509
145 Total Sales
-

Seller's Agent in 2016
Katie Lambert
eXp Realty
(480) 250-0023
4 in this area
267 Total Sales
-
E
Seller Co-Listing Agent in 2016
Eskandar Darugar
eXp Realty
(480) 442-5743
4 in this area
136 Total Sales
Map
Source: Arizona Regional Multiple Listing Service (ARMLS)
MLS Number: 5479139
APN: 137-24-044J
- 819 N Robson
- 51 W 8th Place
- 910 N Center St Unit 21
- 458 N Drew St W
- 923 N Country Club Dr
- 140 W University Dr
- 45 E 9th Place Unit 31
- 455 W 5th Place
- 561 N Sirrine
- 340 W University Dr Unit 1
- 537 N Pasadena --
- 527 N Pasadena
- 1112 N Center St
- 222 W Brown Rd Unit 9
- 222 W Brown Rd Unit 65
- 222 W Brown Rd Unit 14
- 222 W Brown Rd Unit 57
- 222 W Brown Rd Unit 117
- 411 N Sirrine
- 0 E Brown Rd Unit 6901635
