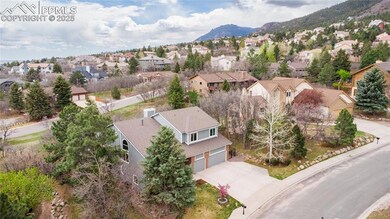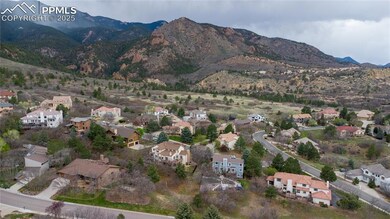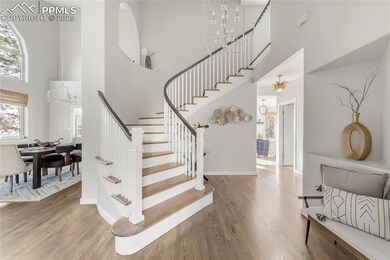
725 Nebula Ct Colorado Springs, CO 80906
Skyway NeighborhoodEstimated payment $6,447/month
Highlights
- Views of Pikes Peak
- Deck
- Vaulted Ceiling
- Gold Camp Elementary School Rated A
- Property is near a park
- Wood Flooring
About This Home
Welcome to your dream home, nestled in one of the most sought-after communities and surrounded by over 1,000 acres of scenic trails at Bear Creek Park. This nearly 5,000 sqft masterpiece offers the perfect blend of elegance, comfort, and Colorado lifestyle. Step into a grand entrance that sets the tone with a striking spiral staircase, soaring vaulted ceilings, and abundant natural light pouring in through expansive windows. Beautifully refinished hardwood floors lead you through spacious living areas ideal for both relaxed family living and upscale entertaining.The large primary suite is a serene retreat, complete with a cozy sitting area, mountain views, and a spa-like, updated bathroom. Enjoy modern convenience with new stainless steal appliances, stylishly renovated bathrooms, and an entertainer’s dream walk-out basement featuring a wet bar and easy access to your private backyard. Set on a generous 1/2-acre lot that backs up to open space, the outdoor living is just as impressive—with a spacious wood deck perfect for entertaining, relaxing, or soaking in the breathtaking mountain and city views. Located in the prestigious D-12 school district, this home offers not only luxury and location, but access to some of the top-rated schools in the region. Voluntary HOA offers you flexibility. Don’t miss this rare opportunity to own a one-of-a-kind property that truly has it all—space, style, scenery, and schools.
Open House Schedule
-
Saturday, May 31, 20251:00 to 3:00 pm5/31/2025 1:00:00 PM +00:005/31/2025 3:00:00 PM +00:00Add to Calendar
Home Details
Home Type
- Single Family
Est. Annual Taxes
- $4,022
Year Built
- Built in 1990
Lot Details
- 0.55 Acre Lot
- Open Space
- Back Yard Fenced
- Landscaped
HOA Fees
- $8 Monthly HOA Fees
Parking
- 3 Car Attached Garage
- Driveway
Property Views
- Pikes Peak
- Mountain
Home Design
- Shingle Roof
- Wood Siding
Interior Spaces
- 4,380 Sq Ft Home
- 3-Story Property
- Beamed Ceilings
- Vaulted Ceiling
- Ceiling Fan
- Gas Fireplace
- French Doors
- Six Panel Doors
- Great Room
Kitchen
- Oven
- Microwave
- Dishwasher
- Disposal
Flooring
- Wood
- Carpet
Bedrooms and Bathrooms
- 5 Bedrooms
Laundry
- Dryer
- Washer
Basement
- Walk-Out Basement
- Basement Fills Entire Space Under The House
Location
- Property is near a park
- Property is near schools
Schools
- Gold Camp Elementary School
- Cheyenne Mountain Middle School
- Cheyenne Mountain High School
Additional Features
- Deck
- Forced Air Heating and Cooling System
Community Details
Recreation
- Hiking Trails
Map
Home Values in the Area
Average Home Value in this Area
Tax History
| Year | Tax Paid | Tax Assessment Tax Assessment Total Assessment is a certain percentage of the fair market value that is determined by local assessors to be the total taxable value of land and additions on the property. | Land | Improvement |
|---|---|---|---|---|
| 2024 | $3,921 | $61,850 | $12,060 | $49,790 |
| 2023 | $3,921 | $61,850 | $12,060 | $49,790 |
| 2022 | $2,753 | $40,410 | $11,020 | $29,390 |
| 2021 | $2,908 | $41,570 | $11,330 | $30,240 |
| 2020 | $2,747 | $38,280 | $9,440 | $28,840 |
| 2019 | $2,716 | $38,280 | $9,440 | $28,840 |
| 2018 | $2,649 | $36,640 | $11,230 | $25,410 |
| 2017 | $2,638 | $36,640 | $11,230 | $25,410 |
| 2016 | $2,745 | $39,160 | $11,940 | $27,220 |
| 2015 | $2,739 | $39,160 | $11,940 | $27,220 |
| 2014 | $2,130 | $38,390 | $11,460 | $26,930 |
Property History
| Date | Event | Price | Change | Sq Ft Price |
|---|---|---|---|---|
| 05/27/2025 05/27/25 | For Sale | $1,150,000 | +20.4% | $263 / Sq Ft |
| 02/20/2024 02/20/24 | Sold | $955,000 | -1.0% | $218 / Sq Ft |
| 01/05/2024 01/05/24 | Pending | -- | -- | -- |
| 11/30/2023 11/30/23 | For Sale | $965,000 | -- | $220 / Sq Ft |
Purchase History
| Date | Type | Sale Price | Title Company |
|---|---|---|---|
| Warranty Deed | $955,000 | Chicago Title | |
| Warranty Deed | -- | None Available | |
| Interfamily Deed Transfer | -- | None Available | |
| Warranty Deed | -- | Empire Title Co Springs Llc | |
| Quit Claim Deed | -- | None Available | |
| Warranty Deed | $450,000 | Land Title Guarantee Company | |
| Deed | $237,800 | -- | |
| Deed | $59,100 | -- | |
| Deed | -- | -- | |
| Deed | -- | -- |
Mortgage History
| Date | Status | Loan Amount | Loan Type |
|---|---|---|---|
| Open | $755,000 | VA | |
| Previous Owner | $288,000 | Credit Line Revolving | |
| Previous Owner | $525,000 | VA | |
| Previous Owner | $484,350 | VA | |
| Previous Owner | $431,322 | New Conventional | |
| Previous Owner | $431,322 | New Conventional | |
| Previous Owner | $442,730 | VA | |
| Previous Owner | $441,750 | VA | |
| Previous Owner | $50,000 | Credit Line Revolving | |
| Previous Owner | $110,400 | Unknown | |
| Previous Owner | $113,915 | Unknown |
Similar Homes in Colorado Springs, CO
Source: Pikes Peak REALTOR® Services
MLS Number: 8565083
APN: 74222-03-004
- 470 Bear Creek Rd
- 714 Southern Cross Place
- Lot 1154 Beaver Creek
- Lot 1154 Beaver Creek Unit 14
- Lot 1170 Beaver Creek
- Lot 1170 Beaver Creek Unit 14
- 2609 Freedom Heights
- 1526 Gardner Rock Ln
- 2514 Patriot Heights
- 1360 Chartwell View
- 2778 S Soleil Heights
- 351 Bergamo Way
- 2061 Cheyenne Summer View
- 723 Orion Dr
- 2062 Lone Willow View
- 2025 Lone Willow View
- 1989 Lone Willow View
- 1971 Lone Willow View Unit 45
- 1971 Lone Willow View
- 1402-1404 Race St






