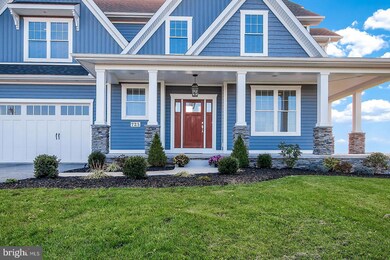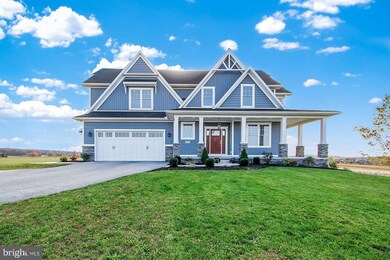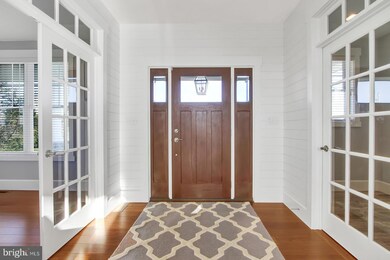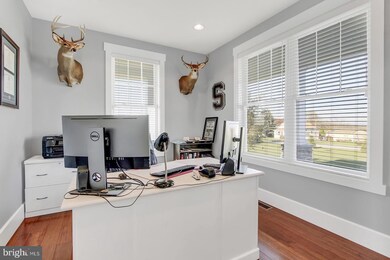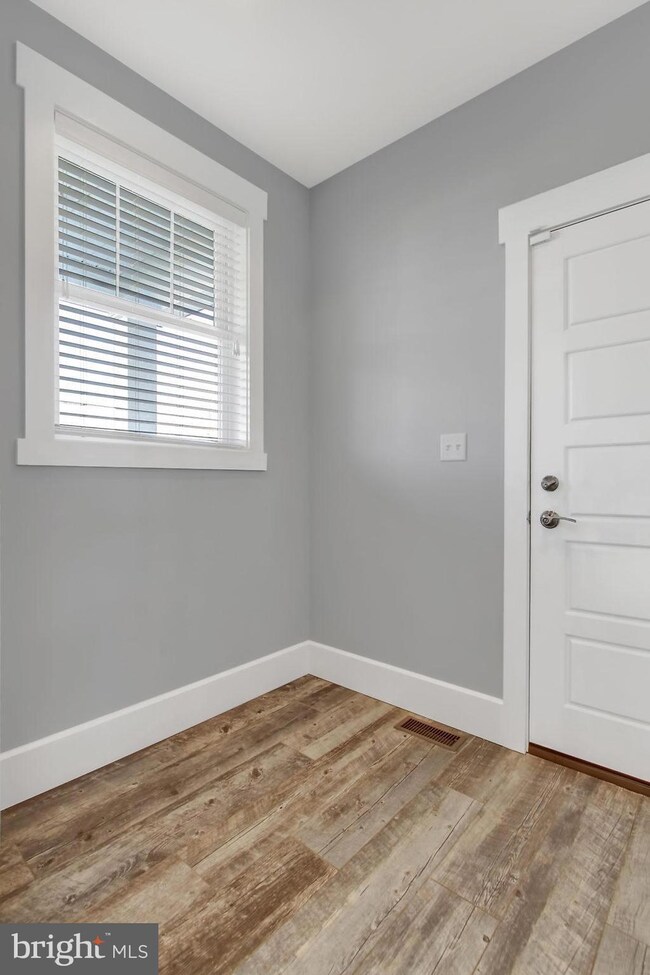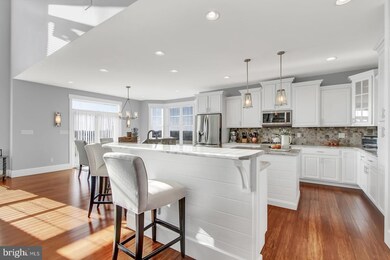
725 Pine Grove Rd Hanover, PA 17331
Estimated Value: $550,000 - $759,000
Highlights
- 24-Hour Security
- View of Trees or Woods
- Colonial Architecture
- Gourmet Country Kitchen
- Open Floorplan
- Cathedral Ceiling
About This Home
As of August 2019This Home Is Located Minutes Away From The Maryland Border. Beautiful 3273SF Craftsman Style Home With 9 Ceilings On Basement, 1st & 2nd Floor. Mudroom & Office to Shiplap Foyer Opens Up To Gourmet Kitchen With Bamboo Floors. Kitchen Offers Eat At Bar, Farm Sink, Quartzite Counters, Pot Filler, Wine Rack And Double Pantries. Spacious Dining Area. Large 2-Story Great Room With Fireplace And Built-In Speakers Throughout. Laundry With Quartzite, Farm Sink and Ample Cabinets. Master Suite Offers Morning Balcony, His/Her Closets & Sinks And Tile Rain Shower. 3 Other Bedrooms With Walk In Closets Accompanied By A Double Sink Main Bath. Large Open Unfinished Basement With Water Softener System. Wrap Around Porch With Stunning Views To The Appalachian Mountains. 2 Car Garage With 3rd Equipment Garage Around Back. Spacious Patio with Built-In Fire-pit. All Appliances Convey
Last Listed By
Bryce Burkentine
KOVO Realty Listed on: 02/17/2019
Home Details
Home Type
- Single Family
Est. Annual Taxes
- $7,547
Year Built
- Built in 2016
Lot Details
- 2.06 Acre Lot
- Northeast Facing Home
- Landscaped
- Extensive Hardscape
- Corner Lot
- Level Lot
- Open Lot
- Cleared Lot
- Back and Front Yard
Parking
- 2 Car Direct Access Garage
- 1 Open Parking Space
- Oversized Parking
- Parking Storage or Cabinetry
- Lighted Parking
- Front Facing Garage
- Rear-Facing Garage
- Garage Door Opener
- Driveway
Property Views
- Woods
- Mountain
Home Design
- Colonial Architecture
- Bump-Outs
- Wood Walls
- Asphalt Roof
- Shake Siding
- Stone Siding
- Vinyl Siding
- Stick Built Home
- Masonry
Interior Spaces
- Property has 2 Levels
- Open Floorplan
- Chair Railings
- Paneling
- Vinyl Wall or Ceiling
- Cathedral Ceiling
- Ceiling Fan
- Recessed Lighting
- Stone Fireplace
- Fireplace Mantel
- Gas Fireplace
- Double Pane Windows
- Low Emissivity Windows
- Window Treatments
- Bay Window
- Window Screens
- French Doors
- Sliding Doors
- Six Panel Doors
- Family Room Off Kitchen
- Dining Area
- Attic
Kitchen
- Gourmet Country Kitchen
- Breakfast Area or Nook
- Gas Oven or Range
- Built-In Range
- Stove
- Built-In Microwave
- Dishwasher
- Stainless Steel Appliances
- Kitchen Island
- Disposal
- Instant Hot Water
Flooring
- Wood
- Carpet
- Tile or Brick
- Vinyl
Bedrooms and Bathrooms
- 4 Bedrooms
- En-Suite Bathroom
- Walk-In Closet
- Whirlpool Bathtub
Laundry
- Laundry on upper level
- Electric Front Loading Dryer
- Front Loading Washer
Basement
- Basement Fills Entire Space Under The House
- Basement Windows
Home Security
- Alarm System
- Motion Detectors
- Carbon Monoxide Detectors
- Fire and Smoke Detector
- Flood Lights
Outdoor Features
- Exterior Lighting
Schools
- Alloway Creek Elementary School
- Maple Avenue Middle School
- Littlestown High School
Utilities
- Forced Air Heating and Cooling System
- Heating System Powered By Leased Propane
- Heating System Powered By Owned Propane
- 200+ Amp Service
- Propane
- Water Treatment System
- Well
- Tankless Water Heater
- Water Conditioner is Owned
- On Site Septic
- Phone Available
- Cable TV Available
Listing and Financial Details
- Tax Lot L-0001
- Assessor Parcel Number 41K17-0080A--000
Community Details
Overview
- No Home Owners Association
- Union Subdivision
Security
- 24-Hour Security
Ownership History
Purchase Details
Purchase Details
Home Financials for this Owner
Home Financials are based on the most recent Mortgage that was taken out on this home.Similar Homes in Hanover, PA
Home Values in the Area
Average Home Value in this Area
Purchase History
| Date | Buyer | Sale Price | Title Company |
|---|---|---|---|
| Goldberg Michael | -- | None Listed On Document | |
| Goldberg Michael | $490,000 | -- |
Mortgage History
| Date | Status | Borrower | Loan Amount |
|---|---|---|---|
| Previous Owner | Goldberg Michael | $392,000 | |
| Previous Owner | Burkentine Bryce G | $90,000 |
Property History
| Date | Event | Price | Change | Sq Ft Price |
|---|---|---|---|---|
| 08/27/2019 08/27/19 | Sold | $490,000 | -2.0% | $150 / Sq Ft |
| 02/18/2019 02/18/19 | Pending | -- | -- | -- |
| 02/17/2019 02/17/19 | For Sale | $499,900 | -- | $153 / Sq Ft |
Tax History Compared to Growth
Tax History
| Year | Tax Paid | Tax Assessment Tax Assessment Total Assessment is a certain percentage of the fair market value that is determined by local assessors to be the total taxable value of land and additions on the property. | Land | Improvement |
|---|---|---|---|---|
| 2025 | $8,595 | $454,100 | $82,800 | $371,300 |
| 2024 | $8,216 | $454,100 | $82,800 | $371,300 |
| 2023 | $8,054 | $454,100 | $82,800 | $371,300 |
| 2022 | $8,049 | $454,100 | $82,800 | $371,300 |
| 2021 | $7,765 | $454,100 | $82,800 | $371,300 |
| 2020 | $7,653 | $454,100 | $82,800 | $371,300 |
| 2019 | $7,387 | $447,800 | $77,800 | $370,000 |
| 2018 | $7,226 | $447,800 | $77,800 | $370,000 |
| 2017 | $6,977 | $447,800 | $77,800 | $370,000 |
| 2016 | -- | $66,500 | $66,500 | $0 |
Agents Affiliated with this Home
-

Seller's Agent in 2019
Bryce Burkentine
KOVO Realty
-
Jack Robertson

Buyer's Agent in 2019
Jack Robertson
RE/MAX
(717) 654-2837
104 Total Sales
Map
Source: Bright MLS
MLS Number: PAAD105040
APN: 41-K17-0080A-000
- 850 Pine Grove Rd Unit 2
- 1165 Fox Run Terrace Unit 17
- 1138 Fox Run Terrace Unit 40
- 1147 Fox Run Terrace
- 762 Line Rd
- 1175 Bollinger Rd
- 2160 Hanover Pike Unit 22
- 200 Clouser Rd
- 1165 Line Rd
- 640 Bollinger Rd
- 5125 Old Hanover Rd
- 492 Bollinger Rd
- 1281 Westminster Ave
- 1471 Beck Mill Rd
- 246 Vegas Dr
- 945 Humbert Schoolhouse Rd
- 1555 Humbert Schoolhouse Rd
- 216 Tyler Dr
- 83 Eneface Crest
- 71 Bright Ln
- 725 Pine Grove Rd
- 720 Pine Grove Rd Unit 3
- 730 Pine Grove Rd Unit 2
- 710 Pine Grove Rd
- 765 Pine Grove Rd
- 764 Pine Grove Rd
- 780 Pine Grove Rd
- 769 Pine Grove Rd
- 800 Pine Grove Rd
- 825 Pine Grove Rd Unit 4 South Riding
- 825 Pine Grove Rd
- 811 Pine Grove Rd
- 830 Pine Grove Rd
- 732 Pine Grove Rd
- 1100 Barts Church Rd
- 1110 Barts Church Rd
- 1110 Barts Church Rd Unit 5 South Riding
- 620 Pine Grove Rd
- 1210 Fox Run Terrace Unit 46A
- 1035 Barts Church Rd Unit 16

